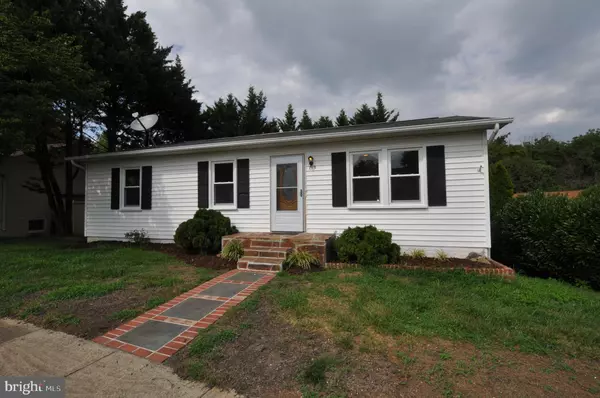For more information regarding the value of a property, please contact us for a free consultation.
Key Details
Sold Price $355,000
Property Type Single Family Home
Sub Type Detached
Listing Status Sold
Purchase Type For Sale
Square Footage 1,584 sqft
Price per Sqft $224
Subdivision Oak View
MLS Listing ID VALO418658
Sold Date 09/16/20
Style Raised Ranch/Rambler
Bedrooms 4
Full Baths 2
HOA Fees $35/qua
HOA Y/N Y
Abv Grd Liv Area 864
Originating Board BRIGHT
Year Built 1987
Annual Tax Amount $3,629
Tax Year 2020
Lot Size 3,920 Sqft
Acres 0.09
Property Description
Beautifully remodeled 2 level raised rambler. All new thermal replacement windows, new doors & hardware. Remodeled eat-in kitchen with white shaker cabinets, granite counter tops, stainless steel appliances and designer tile backsplash . Two tastefully remodeled bathrooms. Refinished hardwood flooring on main level. Finished lower level with LTV flooring, recessed lights, a big L shaped rec room, full bath & laundry room plus a 4th BR/den and 2nd den that can be used as a big walk-in closet/storage space for the other bedroom. Completely repainted top to bottom. Ready for immediate occupancy!
Location
State VA
County Loudoun
Zoning 06
Rooms
Other Rooms Living Room, Primary Bedroom, Bedroom 2, Bedroom 4, Kitchen, Den, Laundry, Recreation Room, Bathroom 1, Bathroom 2
Basement Full
Main Level Bedrooms 3
Interior
Interior Features Breakfast Area, Floor Plan - Traditional, Kitchen - Country, Kitchen - Eat-In, Kitchen - Table Space, Upgraded Countertops, Wood Floors
Hot Water Electric
Heating Heat Pump(s)
Cooling Central A/C
Equipment Built-In Microwave, Dishwasher, Disposal, Dryer, Exhaust Fan, Icemaker, Refrigerator, Stainless Steel Appliances, Washer, Water Heater
Fireplace N
Window Features Double Hung,Energy Efficient,Double Pane,Low-E,Replacement
Appliance Built-In Microwave, Dishwasher, Disposal, Dryer, Exhaust Fan, Icemaker, Refrigerator, Stainless Steel Appliances, Washer, Water Heater
Heat Source Electric
Laundry Lower Floor, Has Laundry
Exterior
Garage Spaces 2.0
Water Access N
Accessibility None
Total Parking Spaces 2
Garage N
Building
Lot Description Corner
Story 2
Sewer Public Sewer
Water Public
Architectural Style Raised Ranch/Rambler
Level or Stories 2
Additional Building Above Grade, Below Grade
New Construction N
Schools
Elementary Schools Frederick Douglass
Middle Schools J. L. Simpson
High Schools Loudoun County
School District Loudoun County Public Schools
Others
Senior Community No
Tax ID 232404530000
Ownership Fee Simple
SqFt Source Assessor
Special Listing Condition Standard
Read Less Info
Want to know what your home might be worth? Contact us for a FREE valuation!

Our team is ready to help you sell your home for the highest possible price ASAP

Bought with Abbie F Platt • Pearson Smith Realty, LLC
GET MORE INFORMATION




