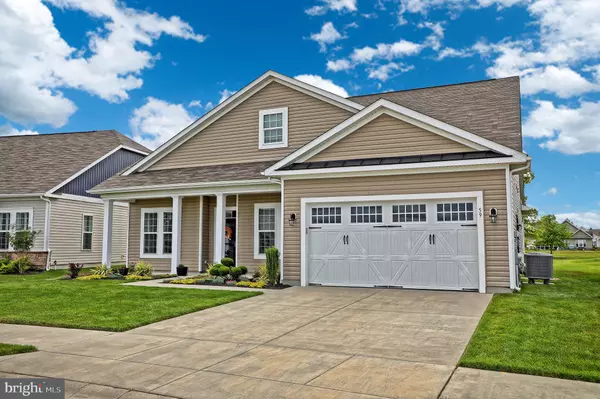For more information regarding the value of a property, please contact us for a free consultation.
Key Details
Sold Price $357,000
Property Type Single Family Home
Sub Type Detached
Listing Status Sold
Purchase Type For Sale
Square Footage 2,955 sqft
Price per Sqft $120
Subdivision Heritage Shores
MLS Listing ID DESU162952
Sold Date 09/17/20
Style Traditional
Bedrooms 4
Full Baths 3
HOA Fees $258/mo
HOA Y/N Y
Abv Grd Liv Area 2,955
Originating Board BRIGHT
Year Built 2016
Annual Tax Amount $5,387
Tax Year 2019
Lot Size 8,276 Sqft
Acres 0.19
Property Description
This stunning 4 bedroom, 3 bathroom expanded Pearson model home built by Brookfield Builders is located in the desirable 55+ community of Heritage Shores, boasting beautiful views of the 17th green / 18th tee area with water on the Arthur Hills designed Championship Golf Course and modern upgrades galore. The amenity-rich community offers an incredible 28,000 square foot clubhouse including both formal and casual dining facilities, fitness center, library, computer center, several game rooms, indoor & outdoor pools, indoor hot tub, tennis and pickle ball court, golf course membership or open play golf, the Sugarbeet Market, and more! Upon entering the home, you're greeted by the spacious, open concept living and dining area, connected by the gorgeous gourmet kitchen. The kitchen is beautifully designed with granite counter tops, upgraded cabinetry, a center island that doubles as a breakfast bar, an electric stove top and stainless steel upgraded appliances including a double oven. The dining area leads out to a bright and airy 3 seasons room, overlooking the gorgeous water fountain by the 18th tee of the golf course. This home also highlights a separate, spacious seating area, with endless potential to be used as an office, tv room, or formal dining area. Relax after long days in the master bedroom featuring his and her walk in closets and an en suite bathroom with a standing shower, soaking tub and two separate vanities. Upstairs, you'll find a bedroom, bathroom, sitting room and storage room which could be used as a flex area to meet your family's needs. This home also offers a paver patio where you can watch the golfers putt on the 17th green of the golf course, host summer barbecues or simply watch the beautiful sunsets. Don't miss your opportunity to live in the top 50 Best Places to Retire, according to the "Where to Retire" magazine - schedule your private tour today!
Location
State DE
County Sussex
Area Northwest Fork Hundred (31012)
Zoning TN
Rooms
Main Level Bedrooms 3
Interior
Hot Water Electric
Heating Zoned, Forced Air
Cooling Zoned, Central A/C, Ceiling Fan(s)
Fireplaces Number 1
Fireplaces Type Gas/Propane
Equipment Built-In Microwave, Built-In Range, Washer, Dryer, Refrigerator, Oven - Double
Fireplace Y
Appliance Built-In Microwave, Built-In Range, Washer, Dryer, Refrigerator, Oven - Double
Heat Source Natural Gas
Laundry Has Laundry, Lower Floor, Washer In Unit, Dryer In Unit
Exterior
Parking Features Built In
Garage Spaces 2.0
Water Access N
View Golf Course, Water
Accessibility None
Attached Garage 2
Total Parking Spaces 2
Garage Y
Building
Story 2
Sewer Public Sewer
Water Public
Architectural Style Traditional
Level or Stories 2
Additional Building Above Grade, Below Grade
New Construction N
Schools
School District Woodbridge
Others
Senior Community Yes
Age Restriction 55
Tax ID 131-14.00-654.00
Ownership Fee Simple
SqFt Source Estimated
Acceptable Financing Cash, Conventional, USDA, VA, FHA
Listing Terms Cash, Conventional, USDA, VA, FHA
Financing Cash,Conventional,USDA,VA,FHA
Special Listing Condition Standard
Read Less Info
Want to know what your home might be worth? Contact us for a FREE valuation!

Our team is ready to help you sell your home for the highest possible price ASAP

Bought with Peter Walling • Berkshire Hathaway HomeServices PenFed Realty
GET MORE INFORMATION




