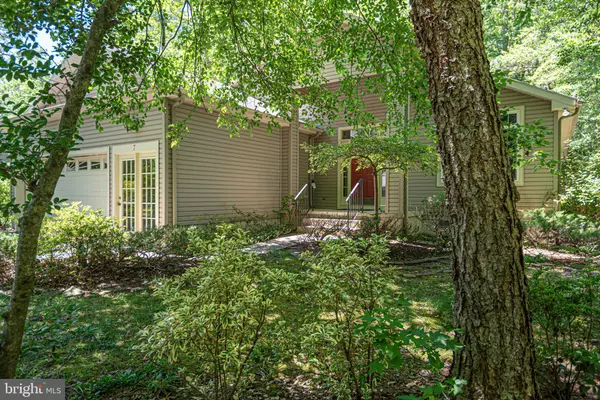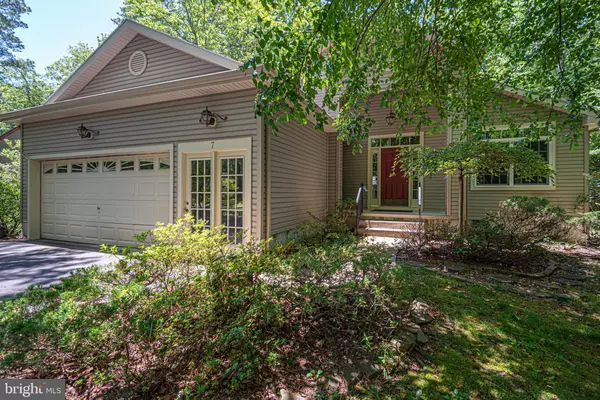For more information regarding the value of a property, please contact us for a free consultation.
Key Details
Sold Price $305,000
Property Type Single Family Home
Sub Type Detached
Listing Status Sold
Purchase Type For Sale
Square Footage 2,000 sqft
Price per Sqft $152
Subdivision Ocean Pines - Bainbridge
MLS Listing ID MDWO113892
Sold Date 09/11/20
Style Contemporary
Bedrooms 3
Full Baths 2
HOA Fees $82/ann
HOA Y/N Y
Abv Grd Liv Area 2,000
Originating Board BRIGHT
Year Built 1997
Annual Tax Amount $2,316
Tax Year 2020
Lot Size 0.257 Acres
Acres 0.26
Lot Dimensions 0.00 x 0.00
Property Description
Coastal living, moments from the Beach. Embrace a warm welcome as you walk through this three bed/ two bath home located in beautiful Ocean Pines, Maryland. Open floor plan, attached garage, screened in back porch, private property, just to name a few of the many feature this home offers. Take time to enjoy the spacious layout, great for family gatherings, with over 9+ ceilings and 2 back decks w/sliders that fill the rooms with natural sunlight. For the chef of the home, this large kitchen is perfect, ceramic tile flooring, island and breakfast room. Ocean Pines has many amenities including 5 swimming pools, bars, restaurants, tennis courts, marina with yacht club, new Golf Club house, walking/ biking trails, along with plenty of scheduled activities & events throughout the coastal community year round. Located only minutes from Ocean City. Now is the Time to Invest in the Beach Lifestyle.
Location
State MD
County Worcester
Area Worcester Ocean Pines
Zoning R-2
Rooms
Other Rooms Living Room, Dining Room, Primary Bedroom, Bedroom 2, Kitchen, Family Room, Bathroom 3
Main Level Bedrooms 3
Interior
Hot Water Electric
Heating Heat Pump(s)
Cooling Central A/C
Flooring Carpet, Ceramic Tile, Wood
Fireplaces Number 1
Fireplaces Type Wood
Furnishings No
Fireplace Y
Window Features Screens,Sliding
Heat Source Electric
Laundry Has Laundry
Exterior
Exterior Feature Deck(s), Screened
Parking Features Garage - Front Entry
Garage Spaces 6.0
Utilities Available Cable TV, Electric Available
Amenities Available Baseball Field, Basketball Courts, Beach Club, Boat Ramp, Common Grounds, Community Center, Club House, Golf Club, Golf Course, Golf Course Membership Available, Pool - Indoor, Pool - Outdoor, Putting Green, Tennis Courts
Water Access N
View Trees/Woods
Roof Type Asphalt
Street Surface Black Top
Accessibility None
Porch Deck(s), Screened
Road Frontage Private
Attached Garage 2
Total Parking Spaces 6
Garage Y
Building
Lot Description Backs to Trees, Cleared
Story 1
Foundation Block, Crawl Space
Sewer Public Sewer
Water Public
Architectural Style Contemporary
Level or Stories 1
Additional Building Above Grade, Below Grade
Structure Type 9'+ Ceilings,Cathedral Ceilings,Dry Wall
New Construction N
Schools
Elementary Schools Showell
Middle Schools Stephen Decatur
High Schools Stephen Decatur
School District Worcester County Public Schools
Others
HOA Fee Include Common Area Maintenance,Road Maintenance
Senior Community No
Tax ID 03-093484
Ownership Fee Simple
SqFt Source Assessor
Horse Property N
Special Listing Condition Standard
Read Less Info
Want to know what your home might be worth? Contact us for a FREE valuation!

Our team is ready to help you sell your home for the highest possible price ASAP

Bought with Bethany A. Drew • Hileman Real Estate-Berlin
GET MORE INFORMATION




