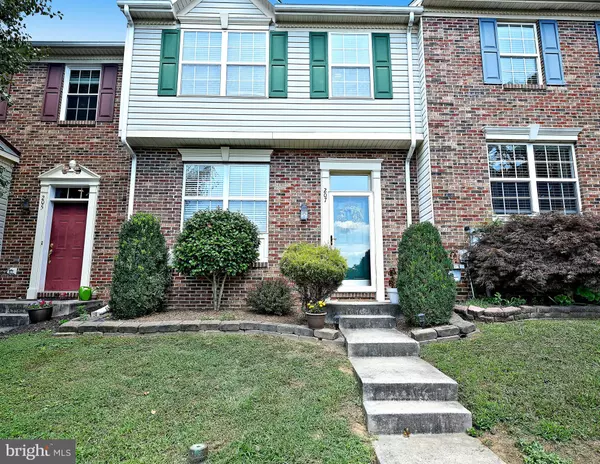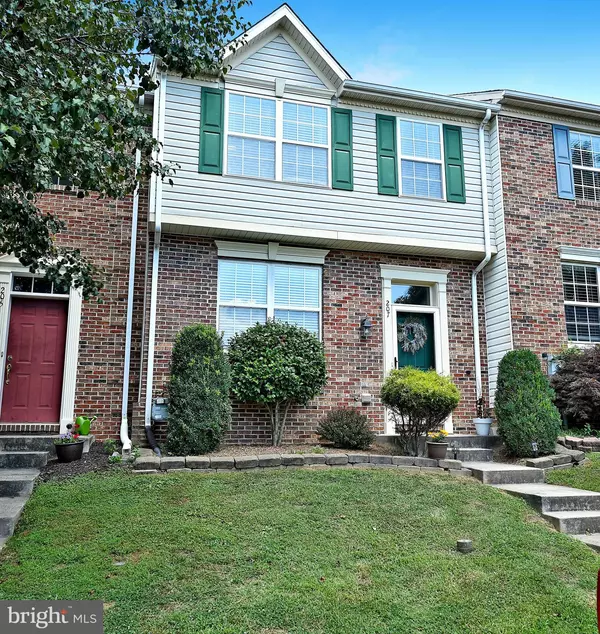For more information regarding the value of a property, please contact us for a free consultation.
Key Details
Sold Price $233,000
Property Type Townhouse
Sub Type Interior Row/Townhouse
Listing Status Sold
Purchase Type For Sale
Square Footage 1,646 sqft
Price per Sqft $141
Subdivision Constant Friendship
MLS Listing ID MDHR249336
Sold Date 09/02/20
Style Colonial
Bedrooms 3
Full Baths 1
Half Baths 1
HOA Fees $78/mo
HOA Y/N Y
Abv Grd Liv Area 1,346
Originating Board BRIGHT
Year Built 1996
Annual Tax Amount $2,075
Tax Year 2019
Lot Size 2,000 Sqft
Acres 0.05
Property Description
JUST LISTED - CONSTANT FRIENDSHIP - This gorgeous brick/siding front townhome is ready for you! Enter to a foyer with coat closet that steps up to the living room with gleaming laminate wood floors, neutral paint, and a lighted ceiling fan. Stepping into the kitchen notice there's plenty of table space with chair rail surround as well as a breakfast bar. A slider provides easy access to the deck. The kitchen is well-appointed with upgraded light fixtures and stainless steel appliances. A powder room is tucked away on the way to the finished lower-level. The club room makes a great relaxing area or could be a work from home station. The slider to the walk-up stairs provides plenty of natural light. The unfinished area houses the laundry area and also plenty of storage space. Moving upstairs find three generously sized bedrooms. The master features a walk-in closet and vaulted ceiling. Schedule your showing today!
Location
State MD
County Harford
Zoning R3
Rooms
Basement Partially Finished, Poured Concrete, Sump Pump, Walkout Stairs
Interior
Interior Features Carpet, Breakfast Area, Ceiling Fan(s), Chair Railings, Combination Kitchen/Dining, Family Room Off Kitchen, Floor Plan - Traditional, Pantry, Tub Shower
Hot Water Electric
Heating Forced Air
Cooling Central A/C, Ceiling Fan(s)
Flooring Carpet, Laminated, Vinyl
Equipment Built-In Microwave, Dishwasher, Disposal, Dryer, Exhaust Fan, Refrigerator, Stove, Washer, Water Heater
Furnishings No
Fireplace N
Window Features Screens
Appliance Built-In Microwave, Dishwasher, Disposal, Dryer, Exhaust Fan, Refrigerator, Stove, Washer, Water Heater
Heat Source Natural Gas
Laundry Basement
Exterior
Exterior Feature Deck(s)
Amenities Available Common Grounds
Water Access N
Roof Type Shingle
Street Surface Black Top
Accessibility None
Porch Deck(s)
Garage N
Building
Lot Description Backs to Trees
Story 3
Foundation Concrete Perimeter
Sewer Public Sewer
Water Public
Architectural Style Colonial
Level or Stories 3
Additional Building Above Grade, Below Grade
Structure Type Dry Wall,Vaulted Ceilings
New Construction N
Schools
Elementary Schools Abingdon
Middle Schools Edgewood
High Schools Edgewood
School District Harford County Public Schools
Others
HOA Fee Include Common Area Maintenance,Management,Trash
Senior Community No
Tax ID 1301267388
Ownership Fee Simple
SqFt Source Assessor
Acceptable Financing Negotiable
Horse Property N
Listing Terms Negotiable
Financing Negotiable
Special Listing Condition Standard
Read Less Info
Want to know what your home might be worth? Contact us for a FREE valuation!

Our team is ready to help you sell your home for the highest possible price ASAP

Bought with Martin Tippet • ExecuHome Realty
GET MORE INFORMATION




