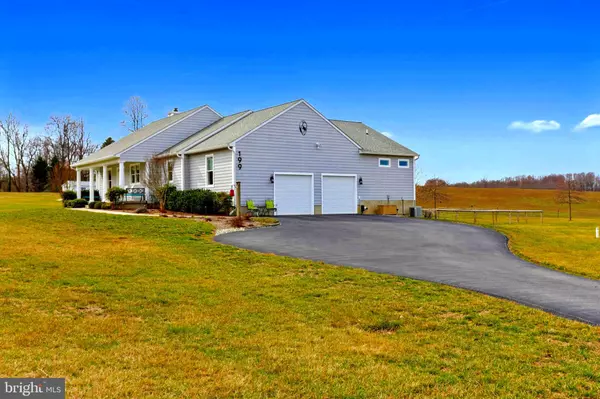For more information regarding the value of a property, please contact us for a free consultation.
Key Details
Sold Price $625,000
Property Type Single Family Home
Sub Type Detached
Listing Status Sold
Purchase Type For Sale
Square Footage 2,573 sqft
Price per Sqft $242
Subdivision None Available
MLS Listing ID MDAA426064
Sold Date 09/01/20
Style Ranch/Rambler
Bedrooms 4
Full Baths 2
HOA Y/N N
Abv Grd Liv Area 2,573
Originating Board BRIGHT
Year Built 2008
Annual Tax Amount $5,240
Tax Year 2020
Lot Size 2.120 Acres
Acres 2.12
Property Description
Relax on the front porch of this well-maintained, custom-built open-concept home on a beautiful 2+ acre lot. This one-level 2500+ sq. ft. home features 9' ceilings, custom trim, recessed lighting and ceiling fans thru-out as well as wide hallways, 36" wide doors and beautiful hardwood flooring. Gourmet kitchen with tons of storage, granite counters, large center island w/seating, 42" cabinets and Kitchenaid 6-burner gas cooktop and double convection ovens. Light, bright family room has a Vermont Castings wood burning fireplace. Owners suite has large walk-in closet w/custom organizers; owners bath w/whirlpool tub and tiled roll-in shower. Separate, main level laundry/mud room and oversized 2-car garage with golf cart bay. Full unfinished basement with 9' ceilings, heating/ac, rough-in for full bath, cellar and rear walk-out. This energy-efficient home has low-E glass, a Generac standby generator, Rinnai tankless water heater and low energy bills. The rear 16' x 20' composite deck and paver patio with low-voltage landscape lighting are perfect for entertaining. Rear yard is partially fenced and offers views of the countryside. The 12' x 20' shed w/overhead door houses all of the lawn and garden equipment you will need including a zero-turn mower. Horses welcomed! Herrington Harbor Marina is a few minutes away, 40 minutes to D.C., 25 minutes to Annapolis. Virtual Showing Tour: https://youtu.be/svfBK4cE8W0
Location
State MD
County Anne Arundel
Zoning R
Rooms
Basement Heated, Interior Access, Outside Entrance, Poured Concrete, Rear Entrance, Unfinished, Walkout Stairs
Main Level Bedrooms 4
Interior
Interior Features Ceiling Fan(s), Central Vacuum, Crown Moldings, Entry Level Bedroom, Floor Plan - Open, Kitchen - Gourmet, Kitchen - Island, Primary Bath(s), Walk-in Closet(s), Wood Floors
Hot Water Tankless
Heating Heat Pump(s), Zoned
Cooling Central A/C, Zoned
Flooring Ceramic Tile, Hardwood
Fireplaces Number 1
Fireplaces Type Fireplace - Glass Doors, Heatilator, Mantel(s), Wood
Equipment Central Vacuum, Dishwasher, Dryer - Front Loading, Oven - Double, Oven - Wall, Oven/Range - Gas, Refrigerator, Six Burner Stove, Washer - Front Loading, Water Conditioner - Owned, Water Heater - Tankless
Fireplace Y
Window Features Low-E
Appliance Central Vacuum, Dishwasher, Dryer - Front Loading, Oven - Double, Oven - Wall, Oven/Range - Gas, Refrigerator, Six Burner Stove, Washer - Front Loading, Water Conditioner - Owned, Water Heater - Tankless
Heat Source Electric, Wood
Laundry Main Floor
Exterior
Exterior Feature Patio(s), Deck(s), Porch(es)
Parking Features Garage - Side Entry, Garage Door Opener, Additional Storage Area, Inside Access, Oversized
Garage Spaces 2.0
Fence Invisible, Rear, Partially
Water Access N
Accessibility Level Entry - Main
Porch Patio(s), Deck(s), Porch(es)
Attached Garage 2
Total Parking Spaces 2
Garage Y
Building
Lot Description Cleared, Landscaping, Level, No Thru Street
Story 2
Sewer Septic Exists
Water Well, Conditioner, Filter
Architectural Style Ranch/Rambler
Level or Stories 2
Additional Building Above Grade, Below Grade
New Construction N
Schools
Elementary Schools Traceys
Middle Schools Southern
High Schools Southern
School District Anne Arundel County Public Schools
Others
Senior Community No
Tax ID 020800090220051
Ownership Fee Simple
SqFt Source Estimated
Acceptable Financing Cash, Conventional, FHA, VA
Listing Terms Cash, Conventional, FHA, VA
Financing Cash,Conventional,FHA,VA
Special Listing Condition Standard
Read Less Info
Want to know what your home might be worth? Contact us for a FREE valuation!

Our team is ready to help you sell your home for the highest possible price ASAP

Bought with Karen Maraia • Coldwell Banker Realty
GET MORE INFORMATION




