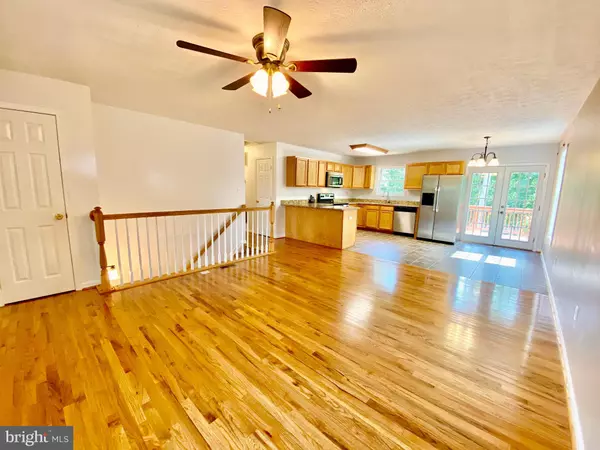For more information regarding the value of a property, please contact us for a free consultation.
Key Details
Sold Price $255,000
Property Type Single Family Home
Sub Type Detached
Listing Status Sold
Purchase Type For Sale
Square Footage 1,876 sqft
Price per Sqft $135
Subdivision Shen Farms
MLS Listing ID VAWR140868
Sold Date 08/28/20
Style Raised Ranch/Rambler,Ranch/Rambler
Bedrooms 3
Full Baths 3
HOA Fees $29/ann
HOA Y/N Y
Abv Grd Liv Area 980
Originating Board BRIGHT
Year Built 2015
Annual Tax Amount $1,218
Tax Year 2020
Lot Size 1.067 Acres
Acres 1.07
Property Description
SHENANDOAH RIVER ACCESS HALF MILE AWAY WITH BOAT LANDING, RECREATION LOTS, 2 LAKES, TREASURE ISLAND W/ BIKE TRAILS, PICNIC AREAS, AMPHITHEATRE, PLAYGROUND & MUCH MORE! Check out the virtual tour! One-owner raised rancher offering just under 2,000 finished square feet, situated on 1.07 acre lot, with flowering pear and cherry trees, that backs to 5 acres of common area for added privacy. With 3 bedrooms, 2 walk-in closets, 3 baths, 2 decks, and its convenient location to the water, this is a perfect year-round or second home. Master suite offers a HUGE walk-in closet, and master bath with ceramic tile, dual shower, and double vanity. Stainless steel appliances, granite countertops, and ceramic tile in eat-in kitchen just off family room with hardwood floors. Fully finished basement, water softener. Driveway is newly paved. Internet is HughesNet. A one-time $30/vehicle decal fee includes private access to the Lake of the Clouds, Spring Lake, Treasure Island and exclusive resident access-lots to the riverfront for kayaking, canoeing, tubing, fishing, and swimming. Community Center available for additional fee. Warren County VA
Location
State VA
County Warren
Zoning R
Rooms
Other Rooms Primary Bedroom, Bedroom 2, Bedroom 3, Kitchen, Family Room, Other, Recreation Room, Utility Room, Bathroom 2, Bathroom 3, Primary Bathroom
Basement Full, Connecting Stairway, Fully Finished, Outside Entrance
Main Level Bedrooms 2
Interior
Interior Features Ceiling Fan(s), Water Treat System, Window Treatments, Wood Stove, Carpet, Family Room Off Kitchen, Floor Plan - Traditional, Kitchen - Eat-In, Primary Bath(s), Stall Shower, Tub Shower, Upgraded Countertops, Walk-in Closet(s), Wood Floors
Hot Water Electric
Heating Heat Pump(s), Forced Air
Cooling Central A/C, Heat Pump(s)
Flooring Carpet, Hardwood, Ceramic Tile
Equipment Built-In Microwave, Washer, Dryer, Dishwasher, Refrigerator, Stove, Stainless Steel Appliances, Exhaust Fan, Water Conditioner - Owned
Fireplace N
Window Features Double Pane
Appliance Built-In Microwave, Washer, Dryer, Dishwasher, Refrigerator, Stove, Stainless Steel Appliances, Exhaust Fan, Water Conditioner - Owned
Heat Source Electric
Laundry Basement
Exterior
Exterior Feature Deck(s), Porch(es)
Amenities Available Boat Dock/Slip, Boat Ramp, Common Grounds, Community Center, Lake, Picnic Area, Pier/Dock, Tot Lots/Playground, Water/Lake Privileges
Water Access Y
Water Access Desc Private Access,Boat - Powered,Canoe/Kayak,Fishing Allowed,Swimming Allowed,Waterski/Wakeboard
View Street, Trees/Woods
Roof Type Shingle
Accessibility None
Porch Deck(s), Porch(es)
Garage N
Building
Lot Description Backs - Open Common Area, Backs to Trees, Mountainous, Partly Wooded, Rural, Sloping, Trees/Wooded
Story 2
Sewer On Site Septic
Water Well
Architectural Style Raised Ranch/Rambler, Ranch/Rambler
Level or Stories 2
Additional Building Above Grade, Below Grade
New Construction N
Schools
School District Warren County Public Schools
Others
HOA Fee Include Road Maintenance,Snow Removal,Pier/Dock Maintenance
Senior Community No
Tax ID 7A 4 28
Ownership Fee Simple
SqFt Source Assessor
Horse Property N
Special Listing Condition Standard
Read Less Info
Want to know what your home might be worth? Contact us for a FREE valuation!

Our team is ready to help you sell your home for the highest possible price ASAP

Bought with Judy M Hill • Century 21 Campbell Realty, Inc.
GET MORE INFORMATION




