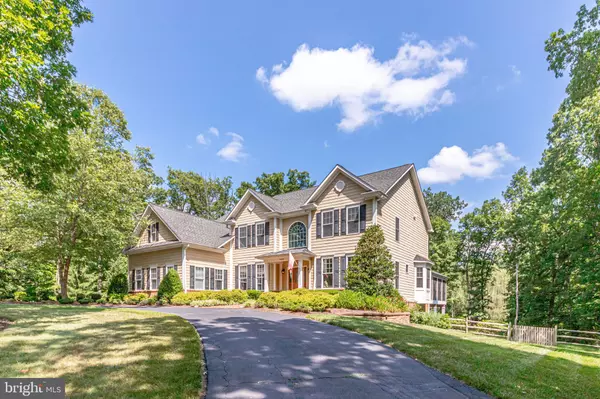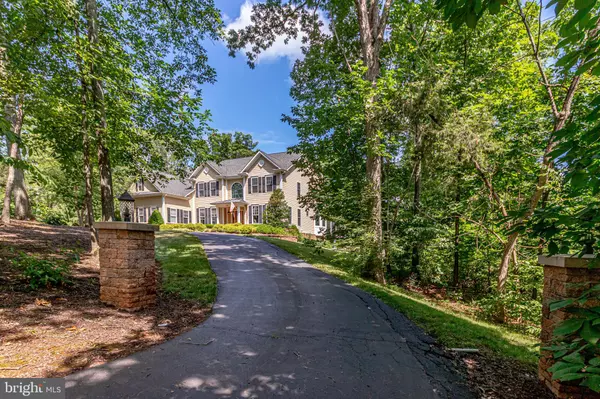For more information regarding the value of a property, please contact us for a free consultation.
Key Details
Sold Price $980,000
Property Type Single Family Home
Sub Type Detached
Listing Status Sold
Purchase Type For Sale
Square Footage 6,798 sqft
Price per Sqft $144
Subdivision None Available
MLS Listing ID VAPW497480
Sold Date 08/31/20
Style Colonial,Craftsman
Bedrooms 4
Full Baths 4
Half Baths 1
HOA Y/N N
Abv Grd Liv Area 4,762
Originating Board BRIGHT
Year Built 2006
Annual Tax Amount $11,226
Tax Year 2020
Lot Size 2.559 Acres
Acres 2.56
Property Description
PRICED BELOW APPRAISED VALUE! This custom built colonial offers an exceptionally beautiful home with nearly 7,000 sq feet of finished living space designed for entertaining indoors, or outdoors on a partially wooded, private 2.56 acre lot. This tastefully designed four bedroom, four bath home located on a private equestrian friendly road features an exquisite kitchen with granite counters, large center island, top end cabinetry, stainless steel appliances, designer back splash & recessed lighting all adjacent to a bright and sunny breakfast room. Kitchen/breakfast room leads out to the recently expanded composite trex deck and hot tub overlooking the beautifully landscaped private rear yard and custom patio. The 2 story Family Room features a floor to ceiling stone fireplace and access to the newly built 300 square foot screened porch...perfect for indoor/outdooring living! Additional main level rooms include a spacious Dining Room, Office/Library and Formal Living Room. Upper level Master Bedroom features extra sitting nook and large custom closet. The luxurious Master Bath features an oversized jetted tub, tiled shower and two separate vanities. The Finished Walkout Basement is nearly 2,300 sq feet offering a custom bar, billiards room, fitness/workout room, media room with projector, family room, fourth full bathroom...this house truly has everything! Additional features include: 11 zone yard & shrub sprinkler system; fenced yard; large 3 car garage and circular driveway; custom upgraded garage doors; sauna in lower level fourth bathroom. Surrounded by mountains, horse trails and the Manassas Battlefield this home is a gorgeous, must see home! Zoned for Battlefield High School, Bull Run Middle School and Tyler Elementary School for 2020-2021.
Location
State VA
County Prince William
Zoning A1
Rooms
Other Rooms Living Room, Dining Room, Primary Bedroom, Bedroom 2, Bedroom 3, Bedroom 4, Kitchen, Family Room, Basement, Breakfast Room, Exercise Room, Laundry, Office, Recreation Room, Storage Room, Media Room, Primary Bathroom, Screened Porch
Basement Full, Daylight, Full, Outside Entrance, Walkout Level
Interior
Interior Features Bar, Breakfast Area, Built-Ins, Butlers Pantry, Carpet, Ceiling Fan(s), Chair Railings, Crown Moldings, Dining Area, Double/Dual Staircase, Family Room Off Kitchen, Floor Plan - Open, Formal/Separate Dining Room, Kitchen - Gourmet, Kitchen - Island, Primary Bath(s), Pantry, Recessed Lighting, Sauna, Solar Tube(s), Sprinkler System, Wainscotting, Upgraded Countertops, Walk-in Closet(s), Wet/Dry Bar, WhirlPool/HotTub, Window Treatments, Wood Floors
Hot Water Propane
Heating Heat Pump(s)
Cooling Central A/C
Fireplaces Number 2
Fireplaces Type Gas/Propane
Equipment Built-In Microwave, Cooktop, Dishwasher, Disposal, Dryer, Microwave, Oven - Double, Oven - Wall, Refrigerator, Stainless Steel Appliances, Stove, Washer, Water Dispenser, Water Heater
Fireplace Y
Appliance Built-In Microwave, Cooktop, Dishwasher, Disposal, Dryer, Microwave, Oven - Double, Oven - Wall, Refrigerator, Stainless Steel Appliances, Stove, Washer, Water Dispenser, Water Heater
Heat Source Propane - Leased
Laundry Upper Floor
Exterior
Exterior Feature Deck(s), Enclosed, Patio(s), Porch(es), Screened
Parking Features Garage - Side Entry, Garage Door Opener, Inside Access
Garage Spaces 3.0
Fence Rear, Wood
Water Access N
View Garden/Lawn, Pasture, Trees/Woods
Accessibility None
Porch Deck(s), Enclosed, Patio(s), Porch(es), Screened
Attached Garage 3
Total Parking Spaces 3
Garage Y
Building
Story 3
Foundation Concrete Perimeter
Sewer Septic = # of BR
Water Well
Architectural Style Colonial, Craftsman
Level or Stories 3
Additional Building Above Grade, Below Grade
New Construction N
Schools
Elementary Schools Tyler
Middle Schools Bull Run
High Schools Battlefield
School District Prince William County Public Schools
Others
Senior Community No
Tax ID 7698-09-2903
Ownership Fee Simple
SqFt Source Assessor
Horse Property Y
Special Listing Condition Standard
Read Less Info
Want to know what your home might be worth? Contact us for a FREE valuation!

Our team is ready to help you sell your home for the highest possible price ASAP

Bought with KATIE WEDGE • Jacobs and Co Real Estate LLC
GET MORE INFORMATION




