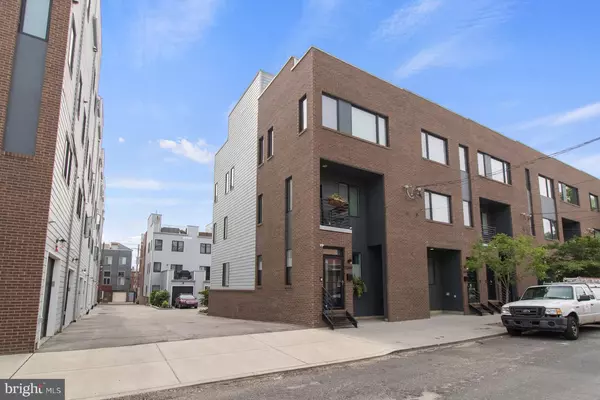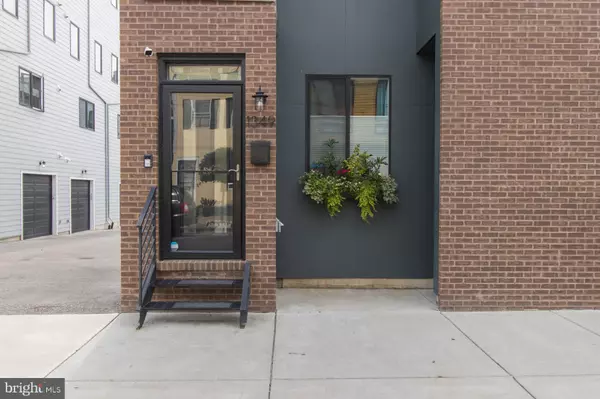For more information regarding the value of a property, please contact us for a free consultation.
Key Details
Sold Price $615,000
Property Type Townhouse
Sub Type Interior Row/Townhouse
Listing Status Sold
Purchase Type For Sale
Square Footage 2,475 sqft
Price per Sqft $248
Subdivision Olde Kensington
MLS Listing ID PAPH906942
Sold Date 08/21/20
Style Straight Thru
Bedrooms 3
Full Baths 2
Half Baths 1
HOA Fees $60/ann
HOA Y/N Y
Abv Grd Liv Area 2,475
Originating Board BRIGHT
Year Built 2015
Annual Tax Amount $2,115
Tax Year 2020
Lot Size 987 Sqft
Acres 0.02
Lot Dimensions 17.46 x 56.52
Property Description
Welcome to this beautiful newer construction, end unit home with a spectacular roof deck and a ton of customizations/upgrades! This nearly 3,000 square foot end unit has 3 bedrooms, 2.5 Baths and 21 windows outfitted in custom cordless top down, bottom up blinds allowing an unbelievable amount of natural light into this well-kept home. There are 3 outdoor spaces with the roof deck running the entire length of the house, which has been completely upgraded with a Porcelanosa tile paver system, turf, lighting, and plants. The roof deck offers you a spectacular unobstructed 360-degree view of the center city skyline and the Ben Franklin Bridge. Off of the master suite there is a charming Romeo and Juliet balcony in the front of the house which has two built in flower boxes. There is also a super cozy and functional lower deck off of the 2nd floor open concept office area over the attached garage that is secluded in the rear of the property. This home has your safety first in mind with a full property fire suppression system that has recently been serviced, and a SimpliSafe alarm system installed with additional hardwiring available through Honeywell. The home is temperature controlled with a Nest thermostat which is connected to a heavy-duty HVAC unit that has recently been serviced as well. This home has front and rear external custom installed hose bibs for all of your outdoor watering needs. Through the custom double pane front door on the main level, the spacious living room area and eat in kitchen come with matching GE refrigerator, gas double oven/stove, over the range outdoor vented microwave, and dishwasher. Rejuvenation Lighting fixtures and full color spectrum Phillips HUE Under Cabinet Lighting illuminate the kitchen and dining area. The kitchen and large island / bar have Quartz countertops throughout. Adjacent to the kitchen is a fully customized and built out mudroom by California Closets off of the garage entrance. Going into the fully finished basement, that can be used as another living space, you will find a custom designed herringbone patterned wood paneled wall. The finished basement also has a half bathroom and utility room. Nearly the whole house is painted with a neutral colored, easy to clean, eggshell finish, environmentally safe paint. Going upstairs you will find an open concept office area with a private deck through a sliding glass door. The large master suite is situated on the 2nd floor which has been upgraded with a smart fan fixture and custom walk-in closet. In the master suite bathroom, a custom Tech Lighting LED double mirror kit has been installed over the double sinks. Other upgrades include custom mosaic shower tile accents and a river stone inset shower floor. Going up another level to the 3rd floor you will find 2 large bedrooms with plenty of closet space and a full-sized laundry room that has matching front loading stacked Samsung washer and gas dryer. Additionally, there is a full guest bathroom with custom tile inserts lining the shower/tub combo. Going up the stairs is where you will find the full-length customized roof deck. There are LED bulbs throughout the entire house and all front facing windows have colored LED light strips for decorative use. This home offers over 5 years remaining on the current tax abatement. All of this is located steps away from La Colombe, Mulherin s, Laser Wolf, and everything Frankford Avenue has to offer. Directly across the street is Hancock Park which is the latest project by REBUILD providing a brand new playground and outdoor spaces. Come see this truly breathtaking and beautiful home before it is gone!
Location
State PA
County Philadelphia
Area 19122 (19122)
Zoning RSA5
Rooms
Basement Full
Interior
Interior Features Breakfast Area, Built-Ins, Ceiling Fan(s), Dining Area, Floor Plan - Open, Kitchen - Eat-In, Kitchen - Island, Primary Bath(s), Recessed Lighting, Walk-in Closet(s), Wood Floors
Hot Water Natural Gas
Heating Forced Air
Cooling Central A/C
Heat Source Natural Gas
Exterior
Parking Features Garage Door Opener
Garage Spaces 1.0
Water Access N
Accessibility None
Attached Garage 1
Total Parking Spaces 1
Garage Y
Building
Story 3
Sewer Public Septic
Water Public
Architectural Style Straight Thru
Level or Stories 3
Additional Building Above Grade, Below Grade
New Construction N
Schools
School District The School District Of Philadelphia
Others
HOA Fee Include Taxes,Snow Removal,Common Area Maintenance,Insurance
Senior Community No
Tax ID 182076600
Ownership Fee Simple
SqFt Source Assessor
Acceptable Financing Cash, FHA, VA, Conventional
Listing Terms Cash, FHA, VA, Conventional
Financing Cash,FHA,VA,Conventional
Special Listing Condition Standard
Read Less Info
Want to know what your home might be worth? Contact us for a FREE valuation!

Our team is ready to help you sell your home for the highest possible price ASAP

Bought with Carolyn M Kaufmann • OCF Realty LLC - Philadelphia
GET MORE INFORMATION




