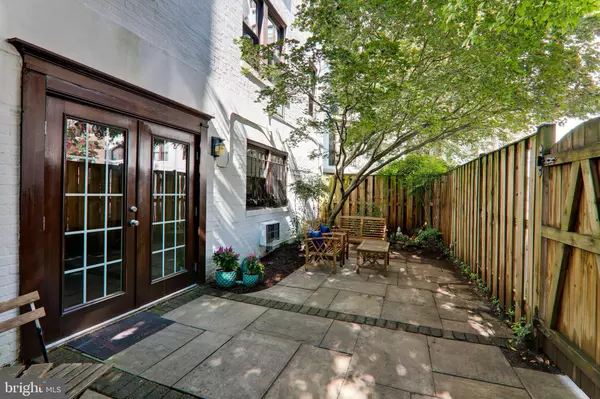For more information regarding the value of a property, please contact us for a free consultation.
Key Details
Sold Price $575,000
Property Type Condo
Sub Type Condo/Co-op
Listing Status Sold
Purchase Type For Sale
Square Footage 1,161 sqft
Price per Sqft $495
Subdivision Forest Hills
MLS Listing ID DCDC480162
Sold Date 08/25/20
Style Traditional
Bedrooms 2
Full Baths 1
Half Baths 1
Condo Fees $781/mo
HOA Y/N N
Abv Grd Liv Area 1,161
Originating Board BRIGHT
Year Built 1977
Annual Tax Amount $3,562
Tax Year 2019
Property Description
Contemporary 2br/1.5 bath condo offering a mix of modern luxury and stylish finishes throughout. This garden level unit is adorned with wide plank hardwood flooring, exposed brick, and recessed lighting. The updated kitchen is appointed with newer appliances, European style modern cabinetry, soft close drawers, and a chic backsplash. The spacious formal dining area is ideal for hosting large gatherings. The master bedroom suite features a walk-in closet with custom shelving and a luxury en-suite outfitted with double vanities and a frameless glass-enclosed shower. The enclosed private 500 sq foot patio is the perfect low maintenance sanctuary to escape the hustle and bustle of city living. From the patio, you can walk just steps to your own separately deeded parking space! The coveted Truman House Condominium is a pet-friendly community allowing 2 pets up to 30lbs and provides a private storage locker, optional bike storage, and a separate laundry unit located just steps from the front entry. The unit is freshly painted and the carpeting has been recently replaced. It is a turn-key and move-in ready home awaiting its new owner! The property is just a few short blocks to the Van Ness Metro and surrounded by eateries and shopping. This is a must-see! **Virtual Showings available, please contact listing agent to schedule**
Location
State DC
County Washington
Zoning RA-4
Rooms
Main Level Bedrooms 2
Interior
Interior Features Combination Dining/Living, Floor Plan - Open, Kitchen - Gourmet, Primary Bath(s), Upgraded Countertops, Wood Floors, Walk-in Closet(s)
Hot Water Natural Gas
Heating Baseboard - Hot Water
Cooling Wall Unit
Flooring Hardwood
Equipment Dishwasher, Disposal, Microwave, Oven/Range - Gas, Refrigerator, Stove
Appliance Dishwasher, Disposal, Microwave, Oven/Range - Gas, Refrigerator, Stove
Heat Source Natural Gas
Laundry Common, Shared
Exterior
Exterior Feature Patio(s)
Garage Spaces 1.0
Parking On Site 1
Amenities Available Elevator, Laundry Facilities
Water Access N
Accessibility Elevator
Porch Patio(s)
Total Parking Spaces 1
Garage N
Building
Story 1
Unit Features Mid-Rise 5 - 8 Floors
Sewer Public Sewer
Water Public
Architectural Style Traditional
Level or Stories 1
Additional Building Above Grade, Below Grade
New Construction N
Schools
Elementary Schools Murch
Middle Schools Deal
High Schools Jackson-Reed
School District District Of Columbia Public Schools
Others
Pets Allowed Y
HOA Fee Include Heat,Gas,Water,Custodial Services Maintenance,Ext Bldg Maint,Management,Insurance,Reserve Funds,Snow Removal,Trash,Laundry
Senior Community No
Tax ID 2037//2005
Ownership Condominium
Security Features Main Entrance Lock
Acceptable Financing Cash, Conventional
Listing Terms Cash, Conventional
Financing Cash,Conventional
Special Listing Condition Standard
Pets Allowed Dogs OK, Cats OK, Number Limit, Size/Weight Restriction
Read Less Info
Want to know what your home might be worth? Contact us for a FREE valuation!

Our team is ready to help you sell your home for the highest possible price ASAP

Bought with Kyle Meeks • TTR Sotheby's International Realty
GET MORE INFORMATION




