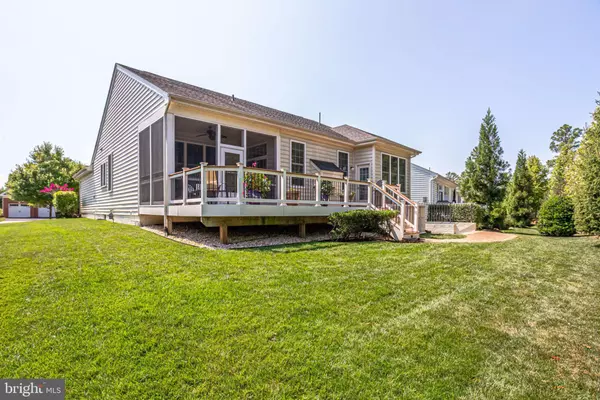For more information regarding the value of a property, please contact us for a free consultation.
Key Details
Sold Price $575,000
Property Type Single Family Home
Sub Type Detached
Listing Status Sold
Purchase Type For Sale
Square Footage 3,038 sqft
Price per Sqft $189
Subdivision Regency At Dominion Valley
MLS Listing ID VAPW499050
Sold Date 08/21/20
Style Colonial
Bedrooms 2
Full Baths 2
Half Baths 1
HOA Fees $305/mo
HOA Y/N Y
Abv Grd Liv Area 1,872
Originating Board BRIGHT
Year Built 2010
Annual Tax Amount $6,038
Tax Year 2020
Lot Size 8,760 Sqft
Acres 0.2
Property Description
**Regency At Dominion Valley Country Club**Active Adult 55+ Gated Golf Community with Resort Style Amenities*Main Level Living with Screened In Porch and Finished Basement*Backs to Common Area and Mature Trees*Gorgeous Corsica Model with Two Car Garage*Open Floor Plan with 10' Ceilings on Main Level*Gourmet Kitchen with Breakfast Area and Greenhouse Extension*42" Ebony Cabinets, Stainless Steel Appliances, New Refrigerator, Granite Countertops and Classic Subway Tile Backsplash, Gas Stove and Pantry*Separate Dining Area with Elegant Chair Rail and Molding*Light Filled Great Room with Cozy Gas Fireplace*Gleaming Hardwood Floors*Neutral Paint*Private Study with Double Door Entry*Spacious Master Suite with Coffered Ceiling, Hardwood and Large Walk-In Closet*Spa like Master Bathroom Features a Soaking Tub, Double Sink Vanity with Granite, Linen Closet and Shower with Bench Seat*Finished Recreation Room with Half Bath, Storage Room and Space to add Third Room/Den*Screened In Porch*Trex Deck and Paver Walkway*Irrigation System*Professionally Landscaped*Premium .20 Acre Lot*Tons of Storage*Amenities Include: Security Gate, Clubhouse, Indoor and Outdoor Swimming Pool, Walking Trails, Tennis Court, Fitness Center, 18-Hole Arnold Palmer Designed Golf Course*Golf Membership Available*HOA Includes Comcast Cable & Internet*Minutes to Upscale Shopping, Dining, Hospital and Medical Offices**
Location
State VA
County Prince William
Zoning RPC
Rooms
Other Rooms Dining Room, Primary Bedroom, Bedroom 2, Kitchen, Breakfast Room, Study, Great Room, Laundry, Recreation Room, Bathroom 2, Primary Bathroom, Screened Porch
Basement Fully Finished, Space For Rooms, Sump Pump, Walkout Stairs
Main Level Bedrooms 2
Interior
Interior Features Carpet, Ceiling Fan(s), Chair Railings, Crown Moldings, Dining Area, Entry Level Bedroom, Floor Plan - Open, Kitchen - Eat-In, Kitchen - Gourmet, Kitchen - Table Space, Pantry, Recessed Lighting, Upgraded Countertops, Walk-in Closet(s), Wood Floors
Hot Water Natural Gas
Heating Forced Air
Cooling Ceiling Fan(s), Central A/C
Flooring Ceramic Tile, Carpet, Hardwood
Fireplaces Number 1
Fireplaces Type Mantel(s), Marble
Equipment Built-In Microwave, Dishwasher, Disposal, Dryer - Electric, Exhaust Fan, Humidifier, Refrigerator, Stove, Stainless Steel Appliances, Washer, Washer - Front Loading, Dryer - Front Loading, Water Heater - High-Efficiency
Fireplace Y
Window Features Double Pane,Energy Efficient,Screens
Appliance Built-In Microwave, Dishwasher, Disposal, Dryer - Electric, Exhaust Fan, Humidifier, Refrigerator, Stove, Stainless Steel Appliances, Washer, Washer - Front Loading, Dryer - Front Loading, Water Heater - High-Efficiency
Heat Source Natural Gas
Laundry Main Floor
Exterior
Parking Features Garage - Front Entry
Garage Spaces 2.0
Amenities Available Cable, Club House, Common Grounds, Dining Rooms, Fitness Center, Gated Community, Golf Course Membership Available, Golf Course, Horse Trails, Jog/Walk Path, Meeting Room, Pool - Indoor, Pool - Outdoor, Tennis Courts, Tot Lots/Playground, Volleyball Courts
Water Access N
View Mountain
Roof Type Architectural Shingle
Accessibility None
Attached Garage 2
Total Parking Spaces 2
Garage Y
Building
Lot Description Backs - Open Common Area, Backs to Trees, Front Yard, Landscaping, Rear Yard
Story 2
Sewer Public Sewer
Water Public
Architectural Style Colonial
Level or Stories 2
Additional Building Above Grade, Below Grade
New Construction N
Schools
Elementary Schools Gravely
Middle Schools Ronald Wilson Reagan
High Schools Battlefield
School District Prince William County Public Schools
Others
Pets Allowed Y
HOA Fee Include Cable TV,High Speed Internet,Management,Pool(s),Road Maintenance,Reserve Funds,Security Gate,Snow Removal,Trash
Senior Community Yes
Age Restriction 55
Tax ID 7299-65-1018
Ownership Fee Simple
SqFt Source Estimated
Acceptable Financing Conventional, FHA, Cash, VA
Listing Terms Conventional, FHA, Cash, VA
Financing Conventional,FHA,Cash,VA
Special Listing Condition Standard
Pets Allowed No Pet Restrictions
Read Less Info
Want to know what your home might be worth? Contact us for a FREE valuation!

Our team is ready to help you sell your home for the highest possible price ASAP

Bought with Melissa Colleen Campet • Ross Real Estate
GET MORE INFORMATION




