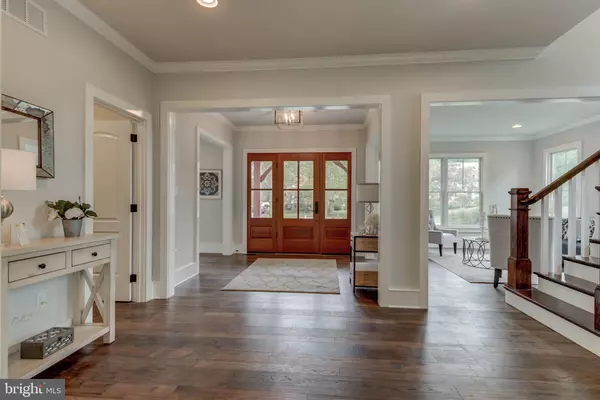For more information regarding the value of a property, please contact us for a free consultation.
Key Details
Sold Price $1,650,000
Property Type Single Family Home
Sub Type Detached
Listing Status Sold
Purchase Type For Sale
Square Footage 5,200 sqft
Price per Sqft $317
Subdivision None Available
MLS Listing ID PAMC631950
Sold Date 08/04/20
Style Colonial,Craftsman,Manor
Bedrooms 5
Full Baths 4
Half Baths 1
HOA Y/N N
Abv Grd Liv Area 5,200
Originating Board BRIGHT
Year Built 2019
Annual Tax Amount $5,212
Tax Year 2020
Lot Size 0.689 Acres
Acres 0.69
Lot Dimensions 100.00 x 0.00
Property Description
Unbelievable Great New Price! Welcome to this Brand NEW Custom Craftsman built colonial home, situated in a convenient north side Villanova location. Built by Ralph Gariano, this home features the finest quality materials, meticulous attention to detail, and offers all the amenities of new construction. The exquisite exterior features a Mainline Mica Stone and James Hardy Cement Board facade, an cedar beamed portico entrance, dormer roof lines, Anderson double hung windows, a wonderful flagstone front porch leading to the front entrance, two car detached garage with a covered breezeway leading to a custom oversized mudroom and expansive rear yard. Luxury amenities continue throughout the interior of this 5 Bedroom and 4 Full bath home and include an impressive foyer, extensive moldings, nine foot plus ceilings, beautiful finished hardwood floors, including the upstairs hallway, an expansive Gourmet Kitchen and Breakfast Room, with Kountry Kraft custom cabinetry in the Kitchen and Bathrooms, Kohler/Grohe fixtures, a private office, a expansive coffered ceiling and marble surround fireplace Family Room, custom recessed lighting throughout and a luxurious Master Bedroom and Bath Suite. This home has been beautifully appointed for the best in family living. This convenient location is within close proximity to all major highways for commuting to Center City and the Airport, and is within minutes to the train station and towns of Wayne and Bryn Mawr for local shopping and restaurants. Check out our video tour! https://youtu.be/BTcaiXAAND0.
Location
State PA
County Montgomery
Area Lower Merion Twp (10640)
Zoning R1
Rooms
Other Rooms Living Room, Dining Room, Primary Bedroom, Sitting Room, Bedroom 2, Bedroom 3, Bedroom 4, Bedroom 5, Kitchen, Family Room, Basement, Foyer, Laundry, Mud Room, Office, Bathroom 2, Bathroom 3, Primary Bathroom, Full Bath, Half Bath
Basement Full, Poured Concrete, Rough Bath Plumb, Unfinished
Interior
Interior Features Bar, Breakfast Area, Built-Ins, Carpet, Crown Moldings, Family Room Off Kitchen, Flat, Floor Plan - Open, Formal/Separate Dining Room, Kitchen - Eat-In, Kitchen - Efficiency, Kitchen - Gourmet, Kitchen - Island, Kitchen - Table Space, Primary Bath(s), Pantry, Recessed Lighting, Soaking Tub, Stall Shower, Tub Shower, Upgraded Countertops, Walk-in Closet(s), Wet/Dry Bar, Wood Floors, Floor Plan - Traditional, Butlers Pantry
Hot Water Natural Gas
Heating Forced Air
Cooling Central A/C
Flooring Hardwood, Carpet, Ceramic Tile, Marble
Fireplaces Number 1
Fireplaces Type Gas/Propane, Marble, Mantel(s)
Equipment Built-In Microwave, Commercial Range, Dishwasher, Oven - Single, Oven/Range - Gas, Range Hood, Refrigerator, Six Burner Stove, Washer/Dryer Hookups Only, Water Heater - High-Efficiency
Furnishings No
Fireplace Y
Window Features Energy Efficient
Appliance Built-In Microwave, Commercial Range, Dishwasher, Oven - Single, Oven/Range - Gas, Range Hood, Refrigerator, Six Burner Stove, Washer/Dryer Hookups Only, Water Heater - High-Efficiency
Heat Source Natural Gas
Laundry Upper Floor, Hookup
Exterior
Garage Garage - Side Entry, Oversized
Garage Spaces 2.0
Utilities Available Electric Available, Natural Gas Available, Cable TV, Cable TV Available
Water Access N
View Garden/Lawn, Street
Roof Type Architectural Shingle
Street Surface Paved
Accessibility None
Road Frontage Boro/Township
Attached Garage 2
Total Parking Spaces 2
Garage Y
Building
Story 3
Foundation Concrete Perimeter
Sewer Public Sewer
Water Public
Architectural Style Colonial, Craftsman, Manor
Level or Stories 3
Additional Building Above Grade, Below Grade
Structure Type 9'+ Ceilings,Beamed Ceilings,Tray Ceilings,High
New Construction Y
Schools
Elementary Schools Gladwyne
Middle Schools Welsh Valley
High Schools Harriton
School District Lower Merion
Others
Senior Community No
Tax ID 40-00-59144-009
Ownership Fee Simple
SqFt Source Assessor
Acceptable Financing Cash, Conventional
Listing Terms Cash, Conventional
Financing Cash,Conventional
Special Listing Condition Standard
Read Less Info
Want to know what your home might be worth? Contact us for a FREE valuation!

Our team is ready to help you sell your home for the highest possible price ASAP

Bought with Christopher Hvostal • Compass RE
GET MORE INFORMATION




