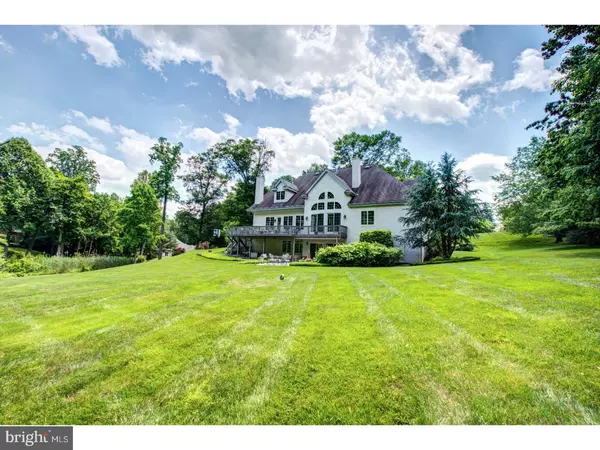For more information regarding the value of a property, please contact us for a free consultation.
Key Details
Sold Price $1,075,000
Property Type Single Family Home
Sub Type Detached
Listing Status Sold
Purchase Type For Sale
Square Footage 6,700 sqft
Price per Sqft $160
Subdivision Shanlyn
MLS Listing ID 1000269906
Sold Date 05/22/18
Style Contemporary
Bedrooms 5
Full Baths 6
Half Baths 1
HOA Fees $41/ann
HOA Y/N Y
Abv Grd Liv Area 6,700
Originating Board TREND
Year Built 1999
Annual Tax Amount $10,811
Tax Year 2017
Lot Size 2.000 Acres
Acres 2.0
Lot Dimensions 202X368
Property Description
Full Stucco Remediation Completed Feb. 2018. Custom built home with original owner. This Greenville residence has had numerous updates for being only 19 years old. When you walk into the home, it presents itself with a 2017 flair. The color palette, kitchen, and the systems have all been professionally upgraded to the highest of standards. A few of the features that you will expect to find as you are walking through this home are as noted. Completely renovated Paradise eat-in kitchen with large island, Dacor double ovens, Thermador Professional gas cooktop with 6 burners and griddle, SubZero refrigerator, SubZero freezer, Miele dishwasher, Dacor warming drawer, pot filler faucet, GE Profile microwave, and granite counters. Kitchen is open to a cozy den with fireplace. Spacious first floor master suite with brand new carpeting, fireplace, two spacious walk-in closets, and private full bathroom. The main floor is also host to formal living and dining rooms, two story foyer with gracefully curving staircase, laundry/mud room with built-ins, and two story family room with fireplace and wall of Palladian windows allowing for natural light to fill the space. Upstairs you will find four bedroom suites each with their own private full bathroom, walk-in closet, and brand new carpeting. Walk-out finished lower level offers fully equipped custom cherry bar in the recreation room, a separate game room, exercise room, and full bath. Outside you will find a beautifully landscaped yard with stunning hardscape done by Borsello in the front. A large rear deck overlooks the open yard with landscaping by First Impressions. The HVAC systems have been updated and water heater replaced with an on demand tankless system. Additional features include crown molding added throughout first floor, wood blinds in several rooms, professional closet organizers in bedrooms, professional storage solutions in garage, security system with cameras, and attic with upgraded insulation, flooring and lighting. As we look at new construction in the 19807 zip code you will truly find that 6 Shanlyn Dr is one of the best values on a price per square foot for quality and freshness. Dining room has been re-painted a neutral color since photos.
Location
State DE
County New Castle
Area Hockssn/Greenvl/Centrvl (30902)
Zoning NC2A
Rooms
Other Rooms Living Room, Dining Room, Primary Bedroom, Bedroom 2, Bedroom 3, Kitchen, Family Room, Bedroom 1, Laundry, Other, Attic
Basement Full, Outside Entrance
Interior
Interior Features Primary Bath(s), Kitchen - Island, Butlers Pantry, Ceiling Fan(s), Attic/House Fan, Water Treat System, Wet/Dry Bar, Kitchen - Eat-In
Hot Water Electric, Instant Hot Water
Heating Gas, Forced Air, Zoned
Cooling Central A/C
Flooring Wood, Fully Carpeted
Fireplaces Type Gas/Propane
Equipment Cooktop, Oven - Wall, Oven - Double, Oven - Self Cleaning, Dishwasher, Refrigerator, Built-In Microwave
Fireplace N
Appliance Cooktop, Oven - Wall, Oven - Double, Oven - Self Cleaning, Dishwasher, Refrigerator, Built-In Microwave
Heat Source Natural Gas
Laundry Main Floor
Exterior
Exterior Feature Deck(s)
Garage Spaces 3.0
Utilities Available Cable TV
Water Access N
Roof Type Pitched,Shingle
Accessibility None
Porch Deck(s)
Attached Garage 3
Total Parking Spaces 3
Garage Y
Building
Lot Description Front Yard, Rear Yard, SideYard(s)
Story 2
Sewer On Site Septic
Water Well
Architectural Style Contemporary
Level or Stories 2
Additional Building Above Grade
Structure Type Cathedral Ceilings,9'+ Ceilings,High
New Construction N
Schools
School District Red Clay Consolidated
Others
HOA Fee Include Common Area Maintenance,Snow Removal
Senior Community No
Tax ID 07-011.00-102
Ownership Fee Simple
Security Features Security System
Read Less Info
Want to know what your home might be worth? Contact us for a FREE valuation!

Our team is ready to help you sell your home for the highest possible price ASAP

Bought with Stephen J Mottola • Long & Foster Real Estate, Inc.
GET MORE INFORMATION




