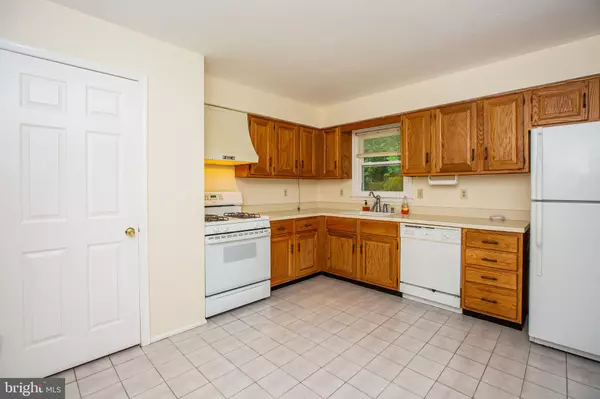For more information regarding the value of a property, please contact us for a free consultation.
Key Details
Sold Price $329,800
Property Type Single Family Home
Sub Type Detached
Listing Status Sold
Purchase Type For Sale
Square Footage 1,736 sqft
Price per Sqft $189
Subdivision Crestwood
MLS Listing ID NJME296782
Sold Date 07/31/20
Style Ranch/Rambler
Bedrooms 3
Full Baths 2
Half Baths 1
HOA Y/N N
Abv Grd Liv Area 1,736
Originating Board BRIGHT
Year Built 1983
Annual Tax Amount $9,590
Tax Year 2019
Lot Size 0.299 Acres
Acres 0.3
Lot Dimensions 83.00 x 157.00
Property Description
Begin here @ 8 Crestwood Dr, a charming rancher located in Hamilton Square. Open the front door to a cheerfully welcoming foyer and large, bright living room. Overlooking the living room is a casual dining area for friendly mealtimes. The kitchen makes every inch count. Cozy and efficient, the kitchen features oak cabinets, tile floors, ample counter space, and added pantry for extra storage. Enter the master bedroom for sumptuous comfort and easement-the room adheres a double closet and full master bath with a stand-in shower, tile flooring and country vanity. This dream starter rancher also hosts two additional bedrooms of generous size and a full bath. Designed for informal gatherings, the spacious family room encompasses a wood burning fireplace and sliding glass doors to the backyard deck. Down a level, the full-sized paneled basement accommodates space for laundry, office, and workshop. All the abundance of this home and it s ideal location sparks new beginnings. Make it yours today!
Location
State NJ
County Mercer
Area Hamilton Twp (21103)
Zoning RES
Rooms
Other Rooms Living Room, Dining Room, Primary Bedroom, Bedroom 2, Bedroom 3, Kitchen, Family Room
Basement Full
Main Level Bedrooms 3
Interior
Heating Forced Air
Cooling Central A/C
Fireplace Y
Heat Source Natural Gas
Exterior
Parking Features Garage - Front Entry, Inside Access
Garage Spaces 2.0
Water Access N
Accessibility 2+ Access Exits
Attached Garage 2
Total Parking Spaces 2
Garage Y
Building
Story 1
Sewer Public Sewer
Water Public
Architectural Style Ranch/Rambler
Level or Stories 1
Additional Building Above Grade, Below Grade
New Construction N
Schools
School District Hamilton Township
Others
Senior Community No
Tax ID 03-01629-00072
Ownership Fee Simple
SqFt Source Assessor
Acceptable Financing Cash, Conventional, FHA, VA
Listing Terms Cash, Conventional, FHA, VA
Financing Cash,Conventional,FHA,VA
Special Listing Condition Standard
Read Less Info
Want to know what your home might be worth? Contact us for a FREE valuation!

Our team is ready to help you sell your home for the highest possible price ASAP

Bought with Kathleen Bonchev • Smires & Associates
GET MORE INFORMATION




