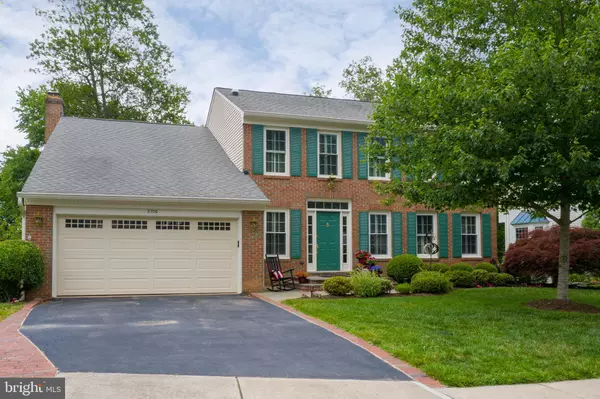For more information regarding the value of a property, please contact us for a free consultation.
Key Details
Sold Price $845,000
Property Type Single Family Home
Sub Type Detached
Listing Status Sold
Purchase Type For Sale
Square Footage 3,028 sqft
Price per Sqft $279
Subdivision South Run Oaks
MLS Listing ID VAFX1135668
Sold Date 07/31/20
Style Colonial,Transitional
Bedrooms 4
Full Baths 3
Half Baths 1
HOA Fees $47/qua
HOA Y/N Y
Abv Grd Liv Area 2,528
Originating Board BRIGHT
Year Built 1988
Annual Tax Amount $7,300
Tax Year 2020
Lot Size 0.310 Acres
Acres 0.31
Property Description
*** DON'T LEAVE FOR THE WEEKEND UNTIL YOU VIEW THIS GORGEOUS HOME. SEE AGENT REMARKS FOR NEW OFFER DEADLINE --- Stunning MOVE-IN ready South Run Oaks home is nestled in a cul-de-sac with a large flat, fenced-in yard & take-your-breathe-away interior updates!! This 4 bedroom, 3.5 bath home greets you upon entry with gleaming new hardwoods & plantation shutters throughout most of the home! A sunny large living room & large dining room are perfect for entertaining! This home boasts a Thomasville custom kitchen with an island, high-end stainless-steel appliances, gas cooktop & 2 dual convection/gas ovens! Ample custom kitchen storage abounds too with specialized glass lit display drawers. Step into the family room & view the wood burning fireplace flanked by more custom cabinetry & open access to the finished basement below. Off the family room is a gorgeous 3 seasons Sun-room complete with an urban-rustic wood wall, bright white beams, a timeless soft sky-blue ceiling, & the mounts & electrical for your wall TV! This room promises to be your favorite retreat within this lovely home! A grilling deck large enough for an outdoor table is located off the Sunroom. This 3rd of an acre fenced in yard is perfect for entertaining, pets or play. It also boasts 4 large raised garden bed! Upstairs has an extra-large master bedroom with 2 large walk-in closets, a vaulted ceiling & once again Plantation Shutters are in each of the 4 bedrooms! This upper level also has 2 solar tubes which flood the wide hallway with light! Be wowed by the brand-new stunning Spa master bathroom with its new deep stand-alone soaking tub, a large seamless glass shower, dual vanities with tasteful grey & white tile throughout! The hall bathroom is also totally updated with tasteful finishes! Moving to the basement one is struck with the wide openness of this large finished Recreation room, complete with a built-in bar area, granite & a convenient tile entrance through the French doors to the backyard! Don t forget there is a newly updated full bathroom on this level along with a large storage / laundry / hobby room too! This home has some of the best commute options to DC, Fort Belvoir & the Pentagon with the Springfield Metro & 2 VRE Stations a mere 15 min. away. Plus 2 commuter lots are less than 5 miles away. This neighborhood connects to the Myriad of walking / biking trails intersecting Fairfax Station & is a mere 2 mile distance to Burke Lake & only 1 mile to Lake Mercer & the South Run Recreation Center! This home is also proud to be part of Silverbrook Elementary School & the South County school pyramid! With newer windows, roof & hot-water heater this home may be maintenance free for years! DON T DELAY THIS GEM WILL NOT LAST LONG!!
Location
State VA
County Fairfax
Zoning 302
Rooms
Other Rooms Living Room, Primary Bedroom, Bedroom 2, Bedroom 3, Bedroom 4, Kitchen, Family Room, Breakfast Room, Sun/Florida Room, Laundry, Recreation Room, Bathroom 2, Bathroom 3, Primary Bathroom, Half Bath
Basement Heated, Rear Entrance, Walkout Level, Improved, Fully Finished
Interior
Interior Features Breakfast Area, Built-Ins, Ceiling Fan(s), Chair Railings, Crown Moldings, Dining Area, Floor Plan - Open, Formal/Separate Dining Room, Kitchen - Gourmet, Kitchen - Island, Kitchen - Eat-In, Primary Bath(s), Recessed Lighting, Skylight(s), Solar Tube(s), Bathroom - Tub Shower, Upgraded Countertops, Walk-in Closet(s), Window Treatments, Wainscotting, Wood Floors
Heating Heat Pump(s)
Cooling Ceiling Fan(s), Central A/C
Flooring Hardwood, Carpet, Ceramic Tile
Fireplaces Number 1
Fireplaces Type Fireplace - Glass Doors, Mantel(s), Wood
Equipment Built-In Microwave, Cooktop, Dishwasher, Disposal, Dryer - Electric, Exhaust Fan, Extra Refrigerator/Freezer, Oven - Wall, Oven - Self Cleaning, Oven - Double, Oven/Range - Electric, Refrigerator, Stainless Steel Appliances, Washer, Water Heater, Humidifier
Fireplace Y
Window Features Double Pane
Appliance Built-In Microwave, Cooktop, Dishwasher, Disposal, Dryer - Electric, Exhaust Fan, Extra Refrigerator/Freezer, Oven - Wall, Oven - Self Cleaning, Oven - Double, Oven/Range - Electric, Refrigerator, Stainless Steel Appliances, Washer, Water Heater, Humidifier
Heat Source Natural Gas
Laundry Lower Floor
Exterior
Exterior Feature Deck(s)
Parking Features Garage Door Opener, Garage - Front Entry, Inside Access
Garage Spaces 4.0
Fence Fully, Wood
Utilities Available Under Ground
Amenities Available Basketball Courts, Bike Trail, Common Grounds, Jog/Walk Path, Picnic Area, Soccer Field, Tot Lots/Playground
Water Access N
Roof Type Architectural Shingle
Accessibility None
Porch Deck(s)
Attached Garage 2
Total Parking Spaces 4
Garage Y
Building
Lot Description Cul-de-sac
Story 3
Sewer Private Sewer
Water Public
Architectural Style Colonial, Transitional
Level or Stories 3
Additional Building Above Grade, Below Grade
Structure Type Cathedral Ceilings
New Construction N
Schools
Elementary Schools Silverbrook
Middle Schools South County
High Schools South County
School District Fairfax County Public Schools
Others
HOA Fee Include Common Area Maintenance,Management,Snow Removal,Trash
Senior Community No
Tax ID 0971 06040054
Ownership Fee Simple
SqFt Source Assessor
Special Listing Condition Standard
Read Less Info
Want to know what your home might be worth? Contact us for a FREE valuation!

Our team is ready to help you sell your home for the highest possible price ASAP

Bought with Sandra L McMaster • McEnearney Associates, LLC
GET MORE INFORMATION




