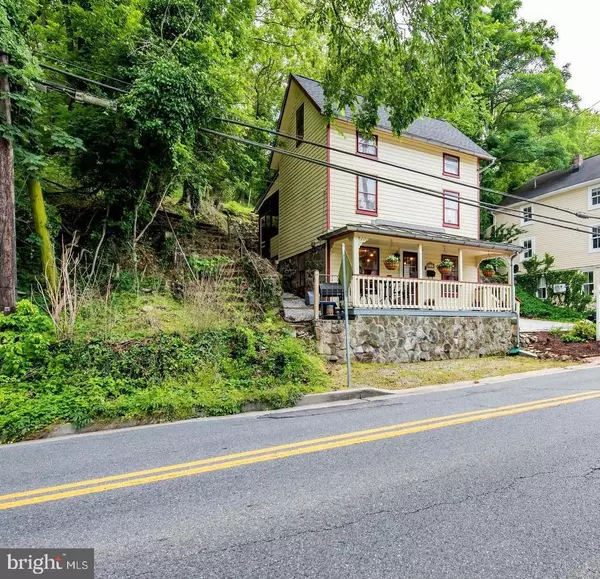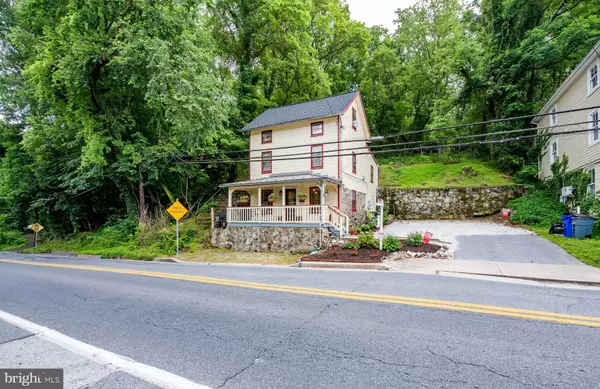For more information regarding the value of a property, please contact us for a free consultation.
Key Details
Sold Price $330,000
Property Type Single Family Home
Sub Type Detached
Listing Status Sold
Purchase Type For Sale
Square Footage 1,174 sqft
Price per Sqft $281
Subdivision None Available
MLS Listing ID MDHW281122
Sold Date 07/27/20
Style Colonial
Bedrooms 2
Full Baths 1
HOA Y/N N
Abv Grd Liv Area 1,174
Originating Board BRIGHT
Year Built 1920
Annual Tax Amount $2,936
Tax Year 2019
Lot Size 2,134 Sqft
Acres 0.05
Property Description
Gorgeous interiors and stylish finishes fill this pristine historic home set in Old Ellicott City! First impressions from a charming covered front porch, gorgeous lush backdrop, and private parking area! Enter to find a chic chef's kitchen boasting locally sourced reclaimed wood & metal cabinets and built-ins throughout, black stainless appliances, butcher block counters, live edge bar top, exposed beams on ceiling, statement lighting, and exposed brick and stone! Ascend it to the upper level to find a bedroom or optional study, full bath and expansive living room filled with natural light that grants access to a covered porch amongst a gorgeous backyard with blooming butterfly gardens! Private level owner's suite with charming pitched ceilings and large cedar walk-in closet boasting tons of storage! This home was fully renovated in 2018 to include flooring, kitchen, paint, lighting, and more! 2019 heat and hot water heater baseboard system installed, 2020 architectural roof, and underground waterproofing system with lifetime warranty. This amazing home dates back to 1860 in the Howard County archives and deeds as early as 1920. Enjoy shopping, dining, and tons of events and celebrations in charming Main Street Ellicott City!
Location
State MD
County Howard
Zoning RVH
Rooms
Other Rooms Living Room, Primary Bedroom, Bedroom 2, Kitchen, Laundry
Interior
Interior Features Chair Railings, Kitchen - Island, Wood Floors, Built-Ins, Cedar Closet(s), Exposed Beams, Walk-in Closet(s)
Hot Water Natural Gas
Heating Baseboard - Electric
Cooling Window Unit(s)
Flooring Hardwood, Vinyl
Equipment Dishwasher, Disposal, Dryer, Exhaust Fan, Icemaker, Oven - Self Cleaning, Oven/Range - Gas, Stainless Steel Appliances, Stove, Washer, Water Heater
Fireplace N
Window Features Insulated,Screens,Storm
Appliance Dishwasher, Disposal, Dryer, Exhaust Fan, Icemaker, Oven - Self Cleaning, Oven/Range - Gas, Stainless Steel Appliances, Stove, Washer, Water Heater
Heat Source Natural Gas
Laundry Main Floor
Exterior
Exterior Feature Porch(es)
Garage Spaces 4.0
Water Access N
View Trees/Woods
Roof Type Asphalt
Accessibility None
Porch Porch(es)
Total Parking Spaces 4
Garage N
Building
Story 3
Sewer Public Sewer
Water Public
Architectural Style Colonial
Level or Stories 3
Additional Building Above Grade, Below Grade
Structure Type Dry Wall
New Construction N
Schools
Elementary Schools Veterans
Middle Schools Ellicott Mills
High Schools Centennial
School District Howard County Public School System
Others
Senior Community No
Tax ID 1402253631
Ownership Fee Simple
SqFt Source Assessor
Special Listing Condition Standard
Read Less Info
Want to know what your home might be worth? Contact us for a FREE valuation!

Our team is ready to help you sell your home for the highest possible price ASAP

Bought with James Elbert Nicholson III • Keller Williams Realty Centre
GET MORE INFORMATION




