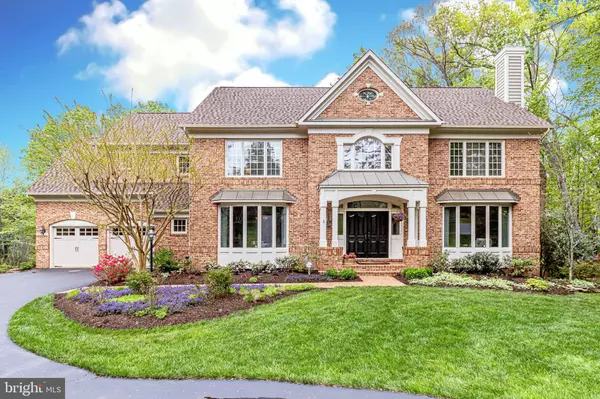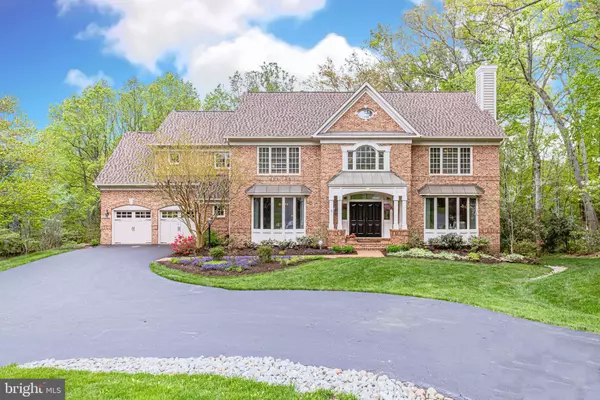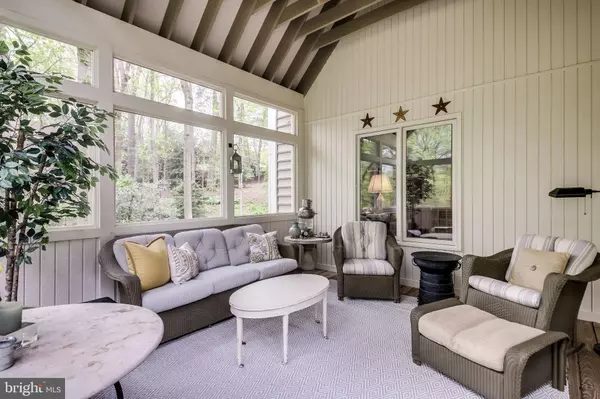For more information regarding the value of a property, please contact us for a free consultation.
Key Details
Sold Price $1,285,000
Property Type Single Family Home
Sub Type Detached
Listing Status Sold
Purchase Type For Sale
Square Footage 5,885 sqft
Price per Sqft $218
Subdivision Estates At Wyndham Hills
MLS Listing ID VAFX1124436
Sold Date 07/24/20
Style Colonial
Bedrooms 6
Full Baths 4
Half Baths 1
HOA Fees $12/mo
HOA Y/N Y
Abv Grd Liv Area 4,385
Originating Board BRIGHT
Year Built 1998
Annual Tax Amount $14,359
Tax Year 2020
Lot Size 0.609 Acres
Acres 0.61
Property Description
Tucked away in the much sought-after enclave of Wyndham Hills, this Gulick-built home offers elegant refinement with well-thought out upgrades such as gleaming hardwood floors on most of main level, upgraded carpeting, built-ins and custom designed solid core doors throughout. Beautifully renovated kitchen, featuring custom pantry doors and walnut topped island, flows easily into the adjoining 2 story family room showcasing serene wooded views! Boasting an idyllic screened porch with soaring ceilings & beams, enjoy the privacy & lushness of nature in a bug-free setting. Retreat to the spacious Owner s Suite with sitting room and plentiful walk-in-closets to accommodate all your clothing needs. 3 bedrooms and 2 baths complete the upstairs bedroom quarters. The walk-out lower level offers ample space for a variety of recreation and games along with 2 additional bedrooms and full bath. New Roof 2019 and systems updated in the last 5 yrs. Langley HS Pyramid and convenient location close to all major commuting routes.
Location
State VA
County Fairfax
Zoning 111
Rooms
Other Rooms Living Room, Dining Room, Primary Bedroom, Sitting Room, Bedroom 2, Bedroom 3, Bedroom 4, Bedroom 5, Kitchen, Game Room, Family Room, Library, Foyer, Laundry, Mud Room, Recreation Room, Bedroom 6
Basement Fully Finished, Walkout Level
Interior
Interior Features Additional Stairway, Breakfast Area, Built-Ins, Carpet, Butlers Pantry, Ceiling Fan(s), Crown Moldings, Dining Area, Kitchen - Eat-In, Kitchen - Gourmet, Kitchen - Island, Primary Bath(s), Pantry, Recessed Lighting, Soaking Tub, Upgraded Countertops, Walk-in Closet(s), Window Treatments, Wood Floors
Hot Water Natural Gas
Heating Forced Air, Zoned
Cooling Central A/C, Zoned
Flooring Hardwood, Carpet, Ceramic Tile
Fireplaces Number 2
Equipment Cooktop - Down Draft, Oven - Double, Oven - Wall, Refrigerator, Stainless Steel Appliances, Washer, Dryer, Built-In Microwave
Fireplace Y
Window Features Bay/Bow
Appliance Cooktop - Down Draft, Oven - Double, Oven - Wall, Refrigerator, Stainless Steel Appliances, Washer, Dryer, Built-In Microwave
Heat Source Natural Gas
Exterior
Exterior Feature Deck(s), Porch(es), Screened
Parking Features Garage - Front Entry
Garage Spaces 2.0
Water Access N
View Scenic Vista, Trees/Woods
Roof Type Architectural Shingle
Accessibility None
Porch Deck(s), Porch(es), Screened
Attached Garage 2
Total Parking Spaces 2
Garage Y
Building
Story 3
Sewer Public Sewer
Water Public
Architectural Style Colonial
Level or Stories 3
Additional Building Above Grade, Below Grade
Structure Type 2 Story Ceilings,Vaulted Ceilings
New Construction N
Schools
Elementary Schools Forestville
Middle Schools Cooper
High Schools Langley
School District Fairfax County Public Schools
Others
HOA Fee Include Insurance,Other
Senior Community No
Tax ID 0112 13020014
Ownership Fee Simple
SqFt Source Assessor
Security Features Security System
Horse Property N
Special Listing Condition Standard
Read Less Info
Want to know what your home might be worth? Contact us for a FREE valuation!

Our team is ready to help you sell your home for the highest possible price ASAP

Bought with Meg Marsh • Keller Williams Realty
GET MORE INFORMATION




