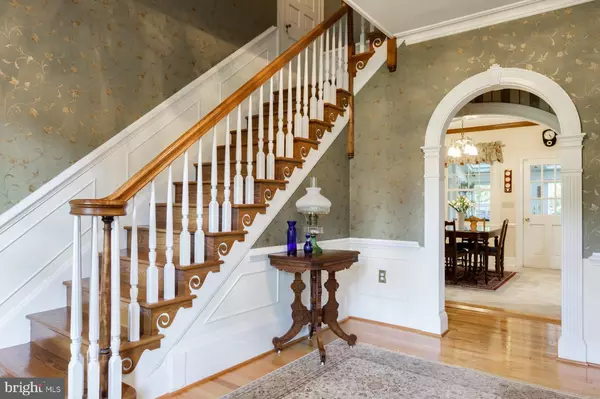For more information regarding the value of a property, please contact us for a free consultation.
Key Details
Sold Price $514,000
Property Type Single Family Home
Sub Type Detached
Listing Status Sold
Purchase Type For Sale
Square Footage 6,464 sqft
Price per Sqft $79
Subdivision None Available
MLS Listing ID MDWC104924
Sold Date 07/22/20
Style Cape Cod
Bedrooms 4
Full Baths 3
Half Baths 2
HOA Y/N N
Abv Grd Liv Area 5,492
Originating Board BRIGHT
Year Built 1954
Annual Tax Amount $5,012
Tax Year 2020
Lot Size 1.250 Acres
Acres 1.25
Lot Dimensions 0.00 x 0.00
Property Description
Spacious, inviting and meticulously maintained, this all brick 5492 SF (not including 972 SF finished basement) cape cod is nestled on a 1.25 corner lot w/ city water and sewer but no city taxes. Minutes from Downtown Salisbury, PRMC and Salisbury University, the residence is enhanced with hardwood flooring, stunning trim work including custom archways, crown molding, chair rail and built-ins, as well as 2 masonry fireplaces. 1st floor features include a formal living room and dining room, updated eat-in kitchen w/ gas range, family room, window-filled sun room w/ patio access, powder room, master bedroom w/ updated bath and laundry area, and a 2nd bedroom w/ private bath. The 2nd floor includes 2 spacious bedrooms, a full bath, an office at the head of the back staircase, a bonus room and a walk-in attic. The basement provides a 22 x 18 game room w/ wet bar, updated powder room, a 36 x 10 workshop w/ exterior access and a 19 x 12 mechanical room. The home's exterior offers a grand private patio, breezeway connecting the 2 car garage (w/ attic storage above) to the house, lush landscaping, in ground irrigation, gardener's shed and a paved drive way that includes a welcoming front circular drive.
Location
State MD
County Wicomico
Area Wicomico Southwest (23-03)
Zoning R20
Rooms
Other Rooms Living Room, Dining Room, Primary Bedroom, Bedroom 2, Bedroom 3, Bedroom 4, Kitchen, Game Room, Family Room, Sun/Florida Room, Office, Workshop, Bonus Room
Basement Partial, Walkout Stairs, Outside Entrance, Sump Pump, Workshop
Main Level Bedrooms 2
Interior
Interior Features Breakfast Area, Built-Ins, Ceiling Fan(s), Chair Railings, Crown Moldings, Entry Level Bedroom, Floor Plan - Traditional, Formal/Separate Dining Room, Kitchen - Eat-In, Kitchen - Table Space, Primary Bath(s), Pantry, Skylight(s), Soaking Tub, Upgraded Countertops, Wet/Dry Bar, Window Treatments, Wood Floors
Hot Water Electric
Heating Baseboard - Hot Water, Heat Pump(s), Baseboard - Electric
Cooling Ceiling Fan(s), Central A/C
Fireplaces Number 2
Fireplaces Type Brick
Equipment Built-In Microwave, Dishwasher, Disposal, Dryer, Exhaust Fan, Oven/Range - Gas, Refrigerator, Stainless Steel Appliances, Washer, Water Heater
Fireplace Y
Window Features Insulated
Appliance Built-In Microwave, Dishwasher, Disposal, Dryer, Exhaust Fan, Oven/Range - Gas, Refrigerator, Stainless Steel Appliances, Washer, Water Heater
Heat Source Natural Gas, Electric
Exterior
Exterior Feature Patio(s)
Garage Additional Storage Area, Garage - Rear Entry, Garage Door Opener
Garage Spaces 2.0
Water Access N
Roof Type Architectural Shingle
Accessibility Ramp - Main Level
Porch Patio(s)
Total Parking Spaces 2
Garage Y
Building
Lot Description Corner, Level
Story 2.5
Sewer Public Sewer
Water Public
Architectural Style Cape Cod
Level or Stories 2.5
Additional Building Above Grade, Below Grade
New Construction N
Schools
Elementary Schools Pinehurst
Middle Schools Bennett
High Schools James M. Bennett
School District Wicomico County Public Schools
Others
Senior Community No
Tax ID 13-000018
Ownership Fee Simple
SqFt Source Assessor
Acceptable Financing Cash, Conventional
Listing Terms Cash, Conventional
Financing Cash,Conventional
Special Listing Condition Standard
Read Less Info
Want to know what your home might be worth? Contact us for a FREE valuation!

Our team is ready to help you sell your home for the highest possible price ASAP

Bought with Leslie I. Smith • Coastal Resort Sales and Rent
GET MORE INFORMATION




