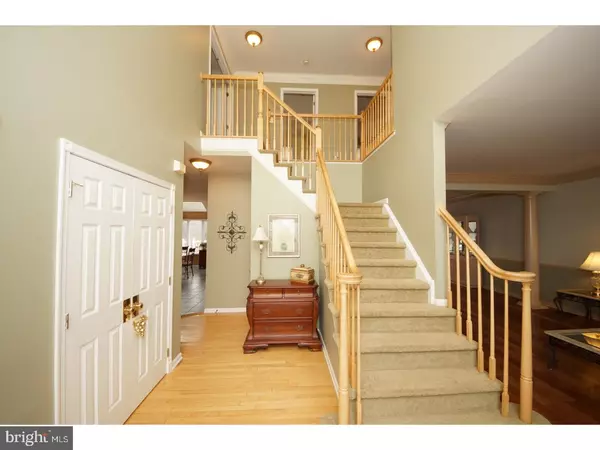For more information regarding the value of a property, please contact us for a free consultation.
Key Details
Sold Price $665,000
Property Type Single Family Home
Sub Type Detached
Listing Status Sold
Purchase Type For Sale
Square Footage 2,908 sqft
Price per Sqft $228
Subdivision Washington Greene
MLS Listing ID 1000310896
Sold Date 05/21/18
Style Colonial
Bedrooms 4
Full Baths 2
Half Baths 1
HOA Fees $30/ann
HOA Y/N Y
Abv Grd Liv Area 2,908
Originating Board TREND
Year Built 1998
Annual Tax Amount $17,264
Tax Year 2017
Lot Size 0.620 Acres
Acres 0.62
Lot Dimensions 0X0
Property Description
Warm and Welcoming! This spectacular brick front colonial, situated on a picturesque lot, awaits you in the much sought after Toll Brothers Community of Washington Greene. Basking in natural light, this East facing home will capture your attention the moment you enter through the newly custom made doors. Highlights of the first floor include - gleaming Brazilian Cherry flooring, 9' ceilings, custom lighting, office/library with palladium windows, half bath, laundry room with new oak cabinetry, formal dining and living room with custom molding, gourmet kitchen open to a large family room featuring a Custom Stone Wood Burning Fireplace. The gourmet kitchen is a chef's delight boasting 42" Maple cabinets, a large center island, granite counter tops, and a BOSCH S/S appliance package. The expanded breakfast area includes a skylight and French door leading to a two-tier deck. Upstairs you will find the spacious master bedroom with cathedral ceiling, walk in closet and luxurious master bathroom. Completing the second floor are 3 generous sized bedrooms sharing a hallway bath. The professionally finished basement offers an incredible space for entertainment and recreation all year long. Featuring an adorable, custom-made play space beneath the staircase, this is sure to be a favorite! Entertain outdoors on your two-tier deck or down by your Heated, Salt Water In-Ground-Pool. Just in time for Summer Fun! Professional landscaping, sprinkler system and a perennial garden create a beautiful setting throughout the seasons! A truly exceptional home conveniently located near transportation to both New York and Philadelphia via NJTPKE, 195/295, and NJ Transit. Welcome to Robbinsville!
Location
State NJ
County Mercer
Area Robbinsville Twp (21112)
Zoning R1.5
Direction East
Rooms
Other Rooms Living Room, Dining Room, Primary Bedroom, Bedroom 2, Bedroom 3, Kitchen, Family Room, Bedroom 1, Laundry, Other, Attic
Basement Full, Fully Finished
Interior
Interior Features Primary Bath(s), Kitchen - Island, Butlers Pantry, Skylight(s), Ceiling Fan(s), Sprinkler System, Dining Area
Hot Water Natural Gas
Heating Gas
Cooling Central A/C
Flooring Wood, Fully Carpeted, Tile/Brick
Fireplaces Number 1
Fireplaces Type Stone
Equipment Built-In Range, Dishwasher, Energy Efficient Appliances, Built-In Microwave
Fireplace Y
Appliance Built-In Range, Dishwasher, Energy Efficient Appliances, Built-In Microwave
Heat Source Natural Gas
Laundry Main Floor
Exterior
Exterior Feature Deck(s)
Parking Features Inside Access
Garage Spaces 5.0
Fence Other
Pool In Ground
Water Access N
Roof Type Pitched
Accessibility None
Porch Deck(s)
Attached Garage 2
Total Parking Spaces 5
Garage Y
Building
Story 2
Sewer Public Sewer
Water Public
Architectural Style Colonial
Level or Stories 2
Additional Building Above Grade
Structure Type 9'+ Ceilings
New Construction N
Schools
School District Robbinsville Twp
Others
HOA Fee Include Common Area Maintenance
Senior Community No
Tax ID 12-00025 03-00006
Ownership Fee Simple
Acceptable Financing Conventional
Listing Terms Conventional
Financing Conventional
Read Less Info
Want to know what your home might be worth? Contact us for a FREE valuation!

Our team is ready to help you sell your home for the highest possible price ASAP

Bought with Dawn D Harrison • Keller Williams Real Estate - Princeton
GET MORE INFORMATION




