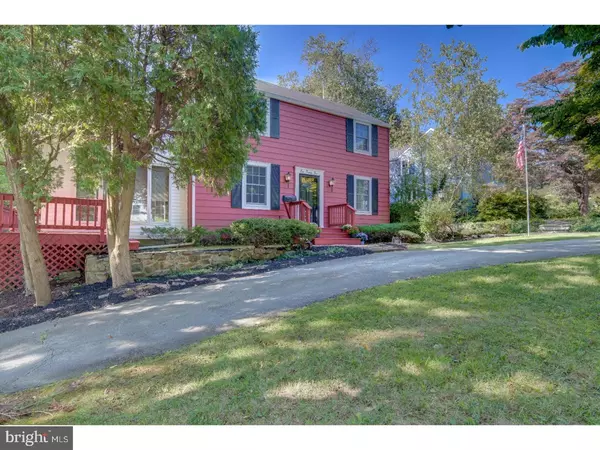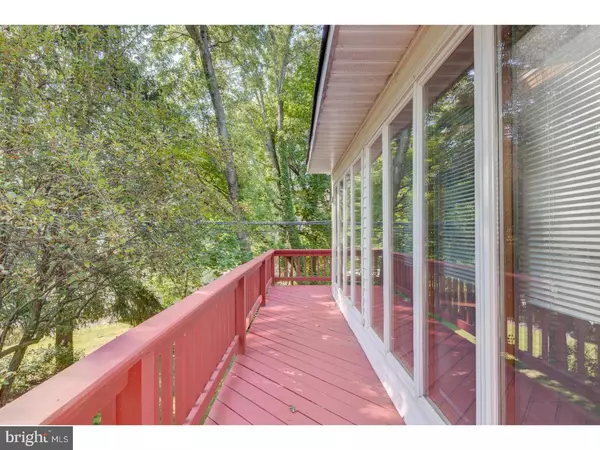For more information regarding the value of a property, please contact us for a free consultation.
Key Details
Sold Price $415,000
Property Type Single Family Home
Sub Type Detached
Listing Status Sold
Purchase Type For Sale
Square Footage 1,868 sqft
Price per Sqft $222
Subdivision None Available
MLS Listing ID 1000383399
Sold Date 05/21/18
Style Colonial
Bedrooms 4
Full Baths 1
Half Baths 1
HOA Y/N N
Abv Grd Liv Area 1,868
Originating Board TREND
Year Built 1950
Annual Tax Amount $5,590
Tax Year 2018
Lot Size 8,712 Sqft
Acres 0.2
Lot Dimensions 160X83
Property Description
WHAT A DIFFERENCE! COME SEE THE UPGRADES! IF YOU SAW IT BEFORE, COME BACK! Updated Kitchen with new Stainless Appliances, counters and backsplash! The second floor Bathroom is fresh & updated! Updated Powder Room-Just look at the Details! Living Room wth book shelves, French doors to fabulous all season Sun Room, wth skylights, ceiling fan, Anderson Windows & outside door to wrap around deck. The Powder Room has new wainscoting, fixtures & lighting, off Living Room. Family/Breakfast Room has new floor, overlooks back yd., wood burning fireplace, beamed ceilings, & could be used as office or study. The Dining Room is large wth new floor, crown moulding, beam ceilings, large enough to convert to family room or media room. All white Kitchen wth ample storage space, has new refrigerator with French doors, new electric stove, new/sparkling white backsplash, new black counter tops, new built-in dishwasher, new sink & fixtures with new disposal & access to back yard. Second Flr: Master Bedrm with two closets, ceiling fan, outside deck for star gazing (?) Hall Bath has new vanity, sink, medicine cabinet & updated lighting. Ceramic tile floor, walls & tub/shower surround with neutral finishes. Three other bedrms all have ceiling fans & newer windows. Stairs access to attic is in one of the closets. Basement: Walkout, Well lighted, dry & clean, washer/dryer remain with the home, great storage space & access to workshop with useful wide door to back yard. Exterior: Long driveway wth circular drive provides interesting landscape. Other homes in the neighborhood do not have this feature. Trees, foundation plantings, brick walkway and patio provide privacy. There is a storage shed near the patio for garden tools/lawn mower. Gas Heat with electric baseboard heat in some rooms and Central Air Conditioning are efficient and comfortable. This cherished home is surrounded by all things good in its community. An active & popular neighborhood, Radnor Schools, wonderful parks for all ages around the corner. The Radnor Trail, Trains, highways, 30 minutes to the Airport, Wayne Art Center, shopping, & world famous Chanticleer Gardens is stone"s throw from this front door. With hardwood flooring, crown moulding, newer thermal replacement windows and spacious floor plan, one can choose many options in how each room can be used. Home Warranty provided for the Buyers at settlement. One of the standout homes in this community, you will be proud to call 125 Morningside Circle home.
Location
State PA
County Delaware
Area Radnor Twp (10436)
Zoning RES
Direction Northeast
Rooms
Other Rooms Living Room, Dining Room, Primary Bedroom, Bedroom 2, Bedroom 3, Kitchen, Family Room, Bedroom 1, Sun/Florida Room, Laundry, Other, Attic
Basement Full, Unfinished, Outside Entrance
Interior
Interior Features Butlers Pantry, Skylight(s), Ceiling Fan(s)
Hot Water Natural Gas
Heating Electric, Forced Air, Baseboard - Electric
Cooling Central A/C
Flooring Wood, Tile/Brick
Fireplaces Number 1
Equipment Cooktop, Oven - Self Cleaning, Dishwasher, Disposal
Fireplace Y
Window Features Energy Efficient,Replacement
Appliance Cooktop, Oven - Self Cleaning, Dishwasher, Disposal
Heat Source Natural Gas, Electric
Laundry Basement
Exterior
Exterior Feature Deck(s), Roof, Patio(s)
Garage Spaces 3.0
Fence Other
Utilities Available Cable TV
Water Access N
Roof Type Shingle
Accessibility None
Porch Deck(s), Roof, Patio(s)
Total Parking Spaces 3
Garage N
Building
Lot Description Irregular, Level, Front Yard, Rear Yard, SideYard(s)
Story 2
Sewer Public Sewer
Water Public
Architectural Style Colonial
Level or Stories 2
Additional Building Above Grade, Shed
New Construction N
Schools
Elementary Schools Wayne
Middle Schools Radnor
High Schools Radnor
School District Radnor Township
Others
Senior Community No
Tax ID 36-06-03830-00
Ownership Fee Simple
Acceptable Financing Conventional
Listing Terms Conventional
Financing Conventional
Read Less Info
Want to know what your home might be worth? Contact us for a FREE valuation!

Our team is ready to help you sell your home for the highest possible price ASAP

Bought with Lynise Caruso • BHHS Fox & Roach-Wayne
GET MORE INFORMATION




