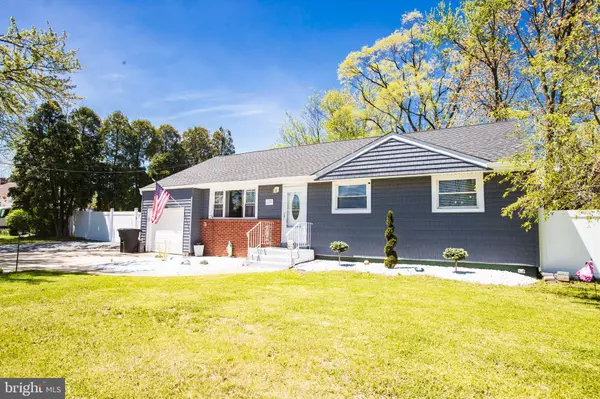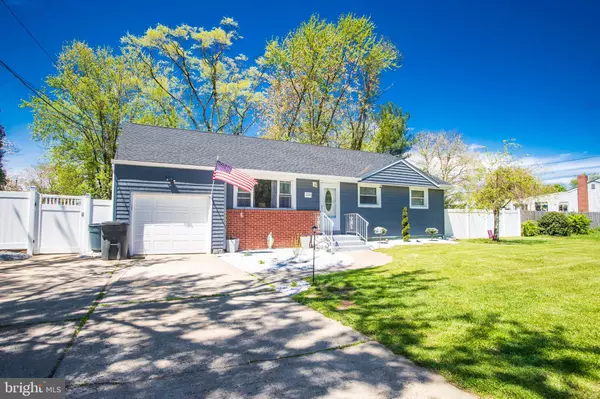For more information regarding the value of a property, please contact us for a free consultation.
Key Details
Sold Price $297,000
Property Type Single Family Home
Sub Type Detached
Listing Status Sold
Purchase Type For Sale
Square Footage 2,138 sqft
Price per Sqft $138
Subdivision Langtree
MLS Listing ID NJME294826
Sold Date 07/14/20
Style Ranch/Rambler
Bedrooms 4
Full Baths 2
HOA Y/N N
Abv Grd Liv Area 1,401
Originating Board BRIGHT
Year Built 1960
Annual Tax Amount $6,801
Tax Year 2019
Lot Size 0.273 Acres
Acres 0.27
Lot Dimensions 108.00 x 110.00
Property Description
MOVE IN READY!!! This centrally located ranch in the heart of Hamilton Square is beautifully updated. Langtree School District! It features 4 bedrooms and 2 updated bathrooms. Two bedrooms have brand new carpet. The home has brand new wood like laminate flooring throughout all of the rooms. The kitchen has been completely remolded with butcher block counter tops, farmhouse sink and faucet, new dishwasher, newly installed over the range microwave. All cabinets are soft close for ease and added a new pantry. Fresh paint tops off this wonderful home! A lovely sun room facing the yard is the perfect accent to this great home. MUST SEE! The finished basement with a wet bar and knotty pine walls is an ideal place for entertaining. Cedar closets with a utility area for laundry with a workbench help to complete the great space in the basement. New roof installed 1 year ago, where all shingles and plywood removed and all new plywood and 30 year Timberline shingles replaced. Garage door is new with garage door opener. Outside has brand new beautifully passive landscape, front, back and side yard. Gorgeous new backyard patio for those awesome outdoor barbecues! Also the driveway was expanded to park even more cars! CAN THERE BE MORE YES!!! The whole house has NEW VINYL siding, all this and located in STEINERT school district, close to all shopping amenities and easy access to 195, 95, and NJ Turnpike.
Location
State NJ
County Mercer
Area Hamilton Twp (21103)
Zoning RES
Rooms
Other Rooms Living Room, Dining Room, Primary Bedroom, Bedroom 2, Bedroom 3, Bedroom 4, Kitchen, Basement, Sun/Florida Room, Bathroom 1
Basement Fully Finished, Poured Concrete
Main Level Bedrooms 4
Interior
Interior Features Attic, Attic/House Fan, Carpet, Bar, Cedar Closet(s), Ceiling Fan(s), Combination Dining/Living, Dining Area, Floor Plan - Open, Kitchen - Eat-In, Pantry, Recessed Lighting, Stall Shower
Heating Forced Air
Cooling Central A/C
Flooring Carpet, Hardwood, Laminated
Equipment Built-In Microwave, Dishwasher, Refrigerator, Stainless Steel Appliances, Stove, Water Heater
Window Features Double Hung
Appliance Built-In Microwave, Dishwasher, Refrigerator, Stainless Steel Appliances, Stove, Water Heater
Heat Source Natural Gas
Laundry Basement
Exterior
Exterior Feature Patio(s)
Parking Features Garage - Front Entry, Garage Door Opener
Garage Spaces 6.0
Fence Vinyl
Water Access N
Roof Type Architectural Shingle,Shingle
Accessibility Doors - Swing In
Porch Patio(s)
Attached Garage 1
Total Parking Spaces 6
Garage Y
Building
Lot Description Front Yard, Landscaping, Rear Yard, SideYard(s)
Story 1
Sewer Public Sewer
Water Public
Architectural Style Ranch/Rambler
Level or Stories 1
Additional Building Above Grade, Below Grade
Structure Type Dry Wall
New Construction N
Schools
Elementary Schools Langtree
Middle Schools Crockett
High Schools Hamilton East-Steinert H.S.
School District Hamilton Township
Others
Pets Allowed Y
Senior Community No
Tax ID 03-01934-00040
Ownership Fee Simple
SqFt Source Assessor
Security Features Carbon Monoxide Detector(s),Smoke Detector
Acceptable Financing Cash, Conventional, FHA, VA
Horse Property N
Listing Terms Cash, Conventional, FHA, VA
Financing Cash,Conventional,FHA,VA
Special Listing Condition Standard
Pets Allowed No Pet Restrictions
Read Less Info
Want to know what your home might be worth? Contact us for a FREE valuation!

Our team is ready to help you sell your home for the highest possible price ASAP

Bought with Lisa M. Gillin • ERA Central Realty Group - Cream Ridge
GET MORE INFORMATION




