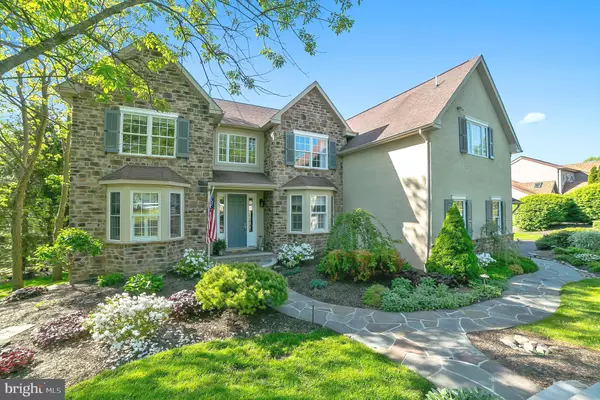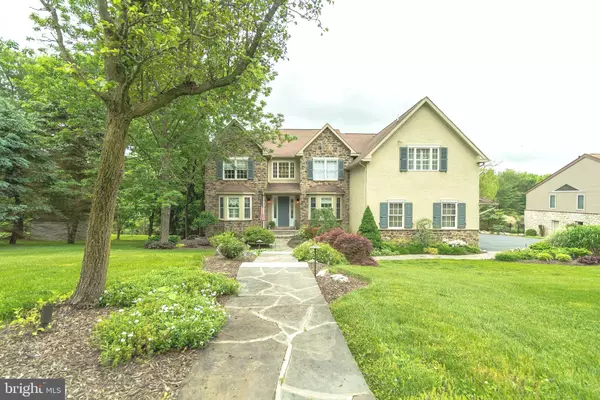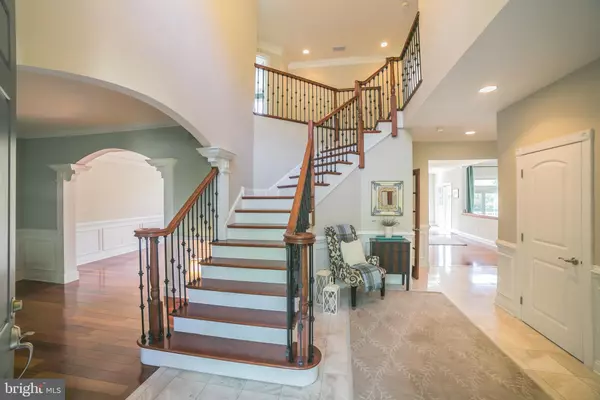For more information regarding the value of a property, please contact us for a free consultation.
Key Details
Sold Price $825,000
Property Type Single Family Home
Sub Type Detached
Listing Status Sold
Purchase Type For Sale
Square Footage 5,346 sqft
Price per Sqft $154
Subdivision Harleysville
MLS Listing ID PAMC650252
Sold Date 07/15/20
Style Colonial
Bedrooms 5
Full Baths 4
Half Baths 1
HOA Y/N N
Abv Grd Liv Area 5,346
Originating Board BRIGHT
Year Built 2005
Annual Tax Amount $11,177
Tax Year 2019
Lot Size 0.752 Acres
Acres 0.75
Lot Dimensions 125.00 x 0.00
Property Description
Tucked away on a quiet cul de sac behind a stately row of stone pillars you will find this meticulously maintained classic stone colonial. Bluestone walkways lead through the lushly landscaped lot into the two story foyer highlighted by richly stained wood floors and contrasting crisp white millwork. Gleaming hardwood floors create a natural flow that meets in the open concept chef s kitchen complete with professional series appliances, double oven, custom range hood with tile backsplash, and an expansive granite island providing a seamless transition into the nearby dining, breakfast, and family rooms. The sunken family room features raised hearth gas stone fireplace and three sets of glass sliding doors leading to the elevated Ipe deck that overlooks a scenic backyard with year round picturesque views of an outdoor sanctuary including spectacular views of a 2 acre pond. Guests will admire the multi-level waterfall trickling into the goldfish pond, as they descend the curved stone stairway leading to an expansive bluestone patio set against a backdrop of manicured grounds and unspoiled natural beauty to dine al fresco amidst the willows. Built for effortless entertaining, the lower level is a dream. The stunning craftsmanship of the handsome stone wet bar fully equipped with custom cabinetry, beverage fridge, dishwasher, and ambiance lighting, topped with dark rich granite coupled with the intimate tasting area in the wine cellar is an indulgence sure to be a crowd pleaser. This show stopping level also includes a spectacular floor to ceiling stone gas fireplace nestled next to a full wall of custom built-in cabinetry to house the entertainment equipment perfect for movie night, fully wired speaker system optimal for a surround sound experience, a spacious home gym with cork floor, private laundry room with loads of cabinetry providing ample storage space, and an additional bedroom and full bath perfect for In-Laws and/or Aupair. When it's time to unwind, a tranquil and serene spa-like master suite allows for an indulgent escape highlighting an A-frame ceiling with backlit crown moldings, thoughtfully designed his and hers closets to maximize space, a spacious sitting area, and tastefully appointed ensuite bath, with private water closet, separate vanities, glass shower door and large jetted soaking tub. Other amenities include: mudroom built-ins with separate pantry conveniently outfitted with custom wooden roll out shelving system, a variety of window treatments including plantation shutters and roman shades allowing in light and providing views of the picturesque setting, irrigation system, outdoor timed lighting system, wired ADT security system, and the list goes on. No stone has been left unturned as almost every square inch has been lovingly maintained, expanded and exquisitely updated with the finest of amenities. All this in an ideal location offering easy access to the PA Turnpike and the shops and restaurants in Downtown Skippack, Fischer Park s 77 acres of trails, pavilions, and playgrounds, and in walking distance to Bustard Park Ballfields. 103 Lakeview Drive is one of the most exquisite properties to come to market in Towamencin Township and promises to provide years of cherished memories. To immerse yourself in all that this property has to offer, be sure to click virtual tour video link. Showings begin this Saturday by appointment only.
Location
State PA
County Montgomery
Area Towamencin Twp (10653)
Zoning R180
Rooms
Basement Daylight, Full, Fully Finished, Heated, Interior Access, Outside Entrance, Walkout Level
Interior
Interior Features Breakfast Area, Built-Ins, Bar, Crown Moldings, Family Room Off Kitchen, Floor Plan - Open, Kitchen - Gourmet, Kitchen - Island, Primary Bath(s), Pantry, Recessed Lighting, Soaking Tub, Upgraded Countertops, Walk-in Closet(s), Wet/Dry Bar, Window Treatments, Wine Storage, Wood Floors
Hot Water Propane
Heating Forced Air
Cooling Central A/C
Flooring Hardwood, Ceramic Tile, Carpet
Fireplaces Number 2
Fireplaces Type Gas/Propane, Stone, Corner
Equipment Built-In Microwave, Built-In Range, Cooktop, Dishwasher, Disposal, Oven - Double, Oven/Range - Gas, Range Hood, Stainless Steel Appliances
Furnishings No
Fireplace Y
Window Features Double Hung,Sliding
Appliance Built-In Microwave, Built-In Range, Cooktop, Dishwasher, Disposal, Oven - Double, Oven/Range - Gas, Range Hood, Stainless Steel Appliances
Heat Source Oil
Laundry Basement
Exterior
Exterior Feature Deck(s), Patio(s)
Parking Features Garage - Side Entry, Garage Door Opener, Inside Access
Garage Spaces 3.0
Utilities Available Propane
Water Access N
View Creek/Stream, Pond
Accessibility None
Porch Deck(s), Patio(s)
Attached Garage 3
Total Parking Spaces 3
Garage Y
Building
Lot Description Backs to Trees, Cul-de-sac, Front Yard, Landscaping, Premium, Private, Rear Yard, Secluded, Stream/Creek
Story 2
Sewer Public Sewer
Water Public
Architectural Style Colonial
Level or Stories 2
Additional Building Above Grade
Structure Type 2 Story Ceilings,9'+ Ceilings,Dry Wall
New Construction N
Schools
Elementary Schools General Nash
Middle Schools Pennfield
High Schools North Penn Senior
School District North Penn
Others
Pets Allowed N
Senior Community No
Tax ID 53-00-04434-022
Ownership Fee Simple
SqFt Source Assessor
Security Features Smoke Detector,Security System,Motion Detectors,Electric Alarm
Acceptable Financing Cash, Conventional
Horse Property N
Listing Terms Cash, Conventional
Financing Cash,Conventional
Special Listing Condition Standard
Read Less Info
Want to know what your home might be worth? Contact us for a FREE valuation!

Our team is ready to help you sell your home for the highest possible price ASAP

Bought with Carly Harris • Compass RE
GET MORE INFORMATION




