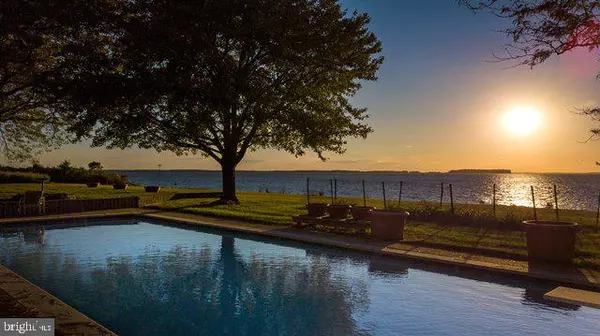For more information regarding the value of a property, please contact us for a free consultation.
Key Details
Sold Price $1,350,000
Property Type Single Family Home
Sub Type Detached
Listing Status Sold
Purchase Type For Sale
Square Footage 6,500 sqft
Price per Sqft $207
Subdivision Bennett Point
MLS Listing ID MDQA142818
Sold Date 07/14/20
Style Contemporary
Bedrooms 4
Full Baths 5
Half Baths 1
HOA Fees $100/ann
HOA Y/N Y
Abv Grd Liv Area 6,500
Originating Board BRIGHT
Year Built 1984
Annual Tax Amount $16,970
Tax Year 2020
Lot Size 5.050 Acres
Acres 5.05
Property Description
May Be shown for back yp contract. Please check out our fabulous Virtual Tour: https://thru-the-lens-ivuf.view.property/1484878 Plus call us to schedule a Virtual Showing thru Face Time or Zoom. Gorgeous Sunsets over big water views await you here! L'EAU VIVE (French for Lively Water) is a 6,500 sq ft waterfront estate located in the desirable Bennett Point Community. A gem that possesses stunning architecture and superb workmanship set amidst 5-plus beautifully landscaped acres gazing westward to the Eastern Bay. Meticulously built to achieve modern comfort without compromising the natural beauty of Maryland's Eastern Shore, L'EAU VIVE was custom-designed and constructed with special features such as 14' ceilings, built in cabinets, white oak wood work/wood trim, Virginia slate floor, Japanese ceramic tiles, granite fireplace, gourmet kitchen etc. Welcoming open foyer and bright sun room bookend the formal living and dining rooms, blending the sophisticated with the casual styles making for memorable entertaining events. A large office has its own separate entrance and is across the gallery from the white oak paneled Library/TV room, designed to achieve acoustic perfection. There are four bedrooms, each offers privacy and unique individual touches. The Master Bedroom commands its own wing which overlooks a specially designed stone-structured garden. The Master Bath has a mirrored dressing area, his/her custom built walk-in closets and a lovely bathroom with walk-in shower and soaking tub with water views. A circular staircase leads to a spacious loft overlooking the entire Master Bedroom. This loft space is ideal for a craft room, hide-away reading corner, a home gym or a hobby area. Two guest rooms are in the opposite end of the Master, each with its own bath, built in cabinetry and California walk-in closets. The "apartment" is reached through a back staircase, it has an open feel with living and bedroom spaces, eat-in area, kitchen and a full bathroom. The gourmet kitchen, recently remodeled, has plenty has plenty of room for many or just 1 chef; two dishwashers; quartz counter tops; Thermador cooktop, ovens and radar range; counter lighting. Within this eat-in kitchen is a coffee bar and through a doorway it adjoins with the screened in and tile floored "Crab deck". The "Lanai" and surrounding deck are constructed with the phenomenally durable Brazilian IPE woods. A lovely 14 x 48 ft pool was completely rebuilt in 2016. It has exposed aggregated concrete decking. There is also a screened pool house with separate space for pool equipment and a half bath. You will use and love the bayside deck by the water's edge, next to a Corps-of-Engineers approved boat ramp. The residence also comes with two Deep Water Boat Slips at the private Bennett Point Community Pier located on the Wye River. Attached over sized 3 Car Garage and a plenty of parking pads will accommodate many, many vehicles. Landscaped for year round beauty, there are over 40 crape myrtle trees, many flowering shrubs, oaks of all kinds and National Arboretum-sponsored American elm, ginkgo, loblolly pines, golden rain and the list goes on.If you appreciate quality, beauty, value and all the best that the Eastern Shore has to offer then this could be the home for you.
Location
State MD
County Queen Annes
Zoning NC-5
Rooms
Main Level Bedrooms 3
Interior
Interior Features Entry Level Bedroom, Family Room Off Kitchen, Floor Plan - Open, Formal/Separate Dining Room, Kitchen - Gourmet, Kitchen - Island, Primary Bath(s), Primary Bedroom - Bay Front, Recessed Lighting, Walk-in Closet(s), Wood Floors
Heating Heat Pump(s)
Cooling Zoned, Heat Pump(s)
Fireplaces Number 2
Fireplace Y
Heat Source Electric
Exterior
Exterior Feature Screened, Porch(es)
Parking Features Garage - Front Entry, Inside Access, Oversized
Garage Spaces 3.0
Pool In Ground
Amenities Available Boat Dock/Slip
Waterfront Description Boat/Launch Ramp
Water Access Y
Water Access Desc Private Access
View Water, Bay
Accessibility Other
Porch Screened, Porch(es)
Attached Garage 3
Total Parking Spaces 3
Garage Y
Building
Story 1
Sewer Private Sewer
Water Well
Architectural Style Contemporary
Level or Stories 1
Additional Building Above Grade, Below Grade
New Construction N
Schools
School District Queen Anne'S County Public Schools
Others
HOA Fee Include Security Gate,Other
Senior Community No
Tax ID 1805021979
Ownership Fee Simple
SqFt Source Assessor
Special Listing Condition Standard
Read Less Info
Want to know what your home might be worth? Contact us for a FREE valuation!

Our team is ready to help you sell your home for the highest possible price ASAP

Bought with Jimmy J White Jr. • Long & Foster Real Estate, Inc.
GET MORE INFORMATION




