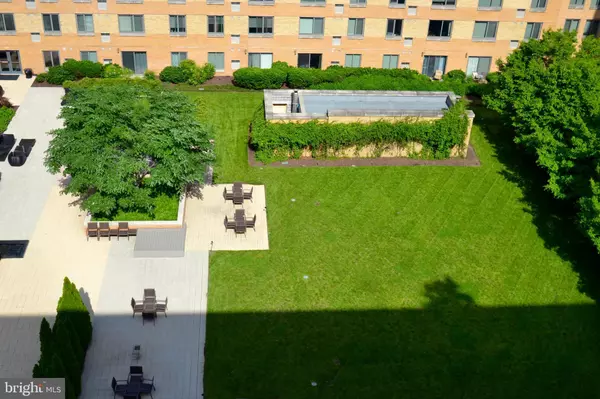For more information regarding the value of a property, please contact us for a free consultation.
Key Details
Sold Price $499,900
Property Type Condo
Sub Type Condo/Co-op
Listing Status Sold
Purchase Type For Sale
Square Footage 759 sqft
Price per Sqft $658
Subdivision Downtown
MLS Listing ID DCDC474340
Sold Date 07/06/20
Style Contemporary
Bedrooms 1
Full Baths 1
Condo Fees $446/mo
HOA Y/N N
Abv Grd Liv Area 759
Originating Board BRIGHT
Year Built 2008
Annual Tax Amount $3,570
Tax Year 2019
Property Description
Live a lifestyle of convenience only the K at City Vista can offer! This 759 square foot contemporary packs a big punch. Two entryway closets provide coveted storage. 10-foot ceilings instantly open up the living area. The kitchen features granite countertops, stainless appliances, and a breakfast bar ideal for quick meals or food prep. The large living/dining area is brightened by a wall of windows and a sliding glass door that accesses a private balcony. Step out and overlook an exclusive one-acre park available to residents. A rare find in DC! Graciously sized bathroom with soaking tub and linen closet. This spectacular abode is comfortably located in a more secluded section of the building so peace and quiet are an actual reality! No street noise. No above neighbor noise: because there is no unit above this one. The K is well known for all its perks, and you could be mere steps from it all. Rooftop access to relax in the heated pool or hot tub. Lounge and entertain on the luxurious patio with chaise and grills. Throw memorable parties in the clubroom with a catering kitchen. Enjoy a 24-hour concierge and easy access to Safeway, VIDA Fitness, the new Apple store, and numerous restaurants. Walking distance to two metro stations (Mount Vernon Triangle or Chinatown/Gallery Place) and other public transit. Only a 10-minute drive to National Airport. *Bonus facts - ADA functional unit. Parking available for an additional monthly fee. Washer and dryer in unit. Storage unit included.
Location
State DC
County Washington
Rooms
Main Level Bedrooms 1
Interior
Interior Features Carpet, Combination Dining/Living, Floor Plan - Open, Upgraded Countertops
Hot Water Natural Gas
Heating Forced Air
Cooling Central A/C
Equipment Built-In Microwave, Dishwasher, Disposal, Dryer, Icemaker, Oven/Range - Gas, Refrigerator, Washer, Washer/Dryer Stacked
Appliance Built-In Microwave, Dishwasher, Disposal, Dryer, Icemaker, Oven/Range - Gas, Refrigerator, Washer, Washer/Dryer Stacked
Heat Source Natural Gas
Laundry Dryer In Unit, Washer In Unit
Exterior
Exterior Feature Balcony
Amenities Available Common Grounds, Concierge, Extra Storage, Library, Party Room, Pool - Outdoor
Water Access N
View Garden/Lawn, City
Accessibility None
Porch Balcony
Garage N
Building
Story 1
Unit Features Hi-Rise 9+ Floors
Sewer Public Sewer
Water Public
Architectural Style Contemporary
Level or Stories 1
Additional Building Above Grade, Below Grade
New Construction N
Schools
School District District Of Columbia Public Schools
Others
HOA Fee Include Snow Removal,Trash,Water,Gas,Common Area Maintenance
Senior Community No
Tax ID 0515//3178
Ownership Condominium
Acceptable Financing Conventional
Listing Terms Conventional
Financing Conventional
Special Listing Condition Standard
Read Less Info
Want to know what your home might be worth? Contact us for a FREE valuation!

Our team is ready to help you sell your home for the highest possible price ASAP

Bought with Diana Z Blaszkiewicz • Compass
GET MORE INFORMATION




