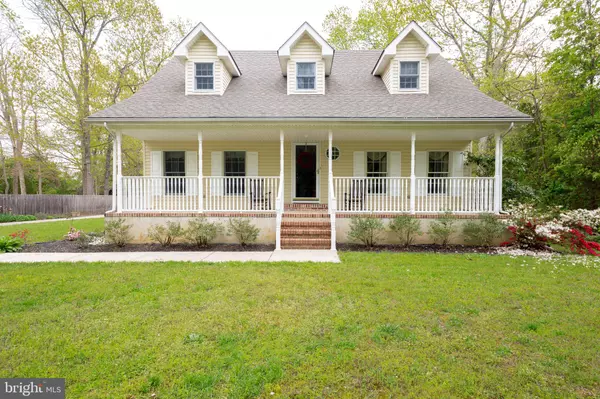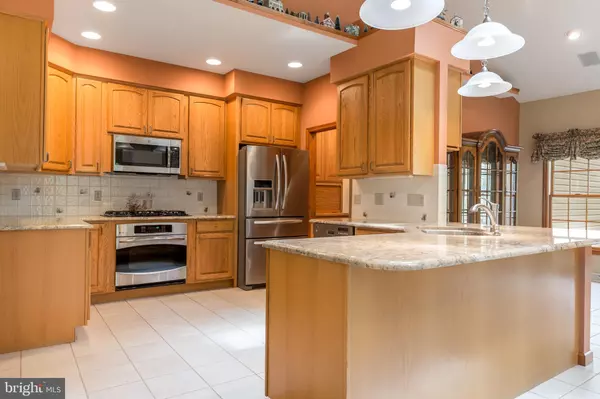For more information regarding the value of a property, please contact us for a free consultation.
Key Details
Sold Price $277,000
Property Type Single Family Home
Sub Type Detached
Listing Status Sold
Purchase Type For Sale
Square Footage 2,117 sqft
Price per Sqft $130
Subdivision None Available
MLS Listing ID NJCB126732
Sold Date 07/02/20
Style Traditional
Bedrooms 4
Full Baths 2
Half Baths 1
HOA Y/N N
Abv Grd Liv Area 2,117
Originating Board BRIGHT
Year Built 1997
Annual Tax Amount $8,641
Tax Year 2019
Lot Size 0.613 Acres
Acres 0.61
Lot Dimensions 100.00 x 267.00
Property Description
This custom built meticulous home is located in Millville and situated far off the road. You will be immediately impressed by the front porch and opening the front door to beautiful hardwood floors, family room which can be overlooked on the second floor, stunning kitchen with granite counters and updated appliances and dining area. Also on the first floor is powder room, laundry room, and a Master suite featuring a master bath with Jacuzzi and quartz counters. Second floor features 3 Bedrooms and bonus room with skylights. Second floor bath with granite counters and stall shower. Basement can be accessed inside or by garage walkout. The backyard is perfect for entertaining with deck and patio with EP Henry pavers. Underground sprinklers, and a natural gas hookup outside for a grill. Call to schedule your personal tour.
Location
State NJ
County Cumberland
Area Millville City (20610)
Zoning RES
Rooms
Other Rooms Living Room, Primary Bedroom, Bedroom 2, Bedroom 3, Bedroom 4, Kitchen, Den, 2nd Stry Fam Ovrlk, Laundry, Bonus Room, Primary Bathroom, Half Bath
Basement Fully Finished, Garage Access, Walkout Stairs, Workshop
Main Level Bedrooms 1
Interior
Interior Features Ceiling Fan(s), Central Vacuum, Combination Kitchen/Dining, Floor Plan - Traditional, Kitchen - Eat-In, Primary Bath(s), Skylight(s), Soaking Tub, Sprinkler System, Stall Shower, Upgraded Countertops, Walk-in Closet(s), WhirlPool/HotTub, Window Treatments, Wood Stove, Wood Floors, Entry Level Bedroom
Hot Water Natural Gas
Heating Forced Air
Cooling Ceiling Fan(s), Central A/C
Flooring Hardwood, Carpet
Equipment Central Vacuum, Built-In Microwave, Dishwasher, Disposal, Dryer - Gas, Oven/Range - Gas, Stainless Steel Appliances, Washer/Dryer Hookups Only
Fireplace N
Appliance Central Vacuum, Built-In Microwave, Dishwasher, Disposal, Dryer - Gas, Oven/Range - Gas, Stainless Steel Appliances, Washer/Dryer Hookups Only
Heat Source Natural Gas
Laundry Main Floor
Exterior
Exterior Feature Porch(es), Patio(s), Deck(s)
Parking Features Garage Door Opener, Garage - Side Entry
Garage Spaces 8.0
Water Access N
View Street
Accessibility None
Porch Porch(es), Patio(s), Deck(s)
Attached Garage 2
Total Parking Spaces 8
Garage Y
Building
Lot Description Front Yard, Rear Yard
Story 2
Sewer Public Sewer
Water Public
Architectural Style Traditional
Level or Stories 2
Additional Building Above Grade, Below Grade
New Construction N
Schools
School District Millville Board Of Education
Others
Pets Allowed Y
Senior Community No
Tax ID 10-00065-00001 03
Ownership Fee Simple
SqFt Source Assessor
Security Features Carbon Monoxide Detector(s),Electric Alarm
Acceptable Financing FHA, Cash, VA, Conventional
Listing Terms FHA, Cash, VA, Conventional
Financing FHA,Cash,VA,Conventional
Special Listing Condition Standard
Pets Allowed No Pet Restrictions
Read Less Info
Want to know what your home might be worth? Contact us for a FREE valuation!

Our team is ready to help you sell your home for the highest possible price ASAP

Bought with Tina Marie Swink • RE/MAX Preferred - Sewell
GET MORE INFORMATION




