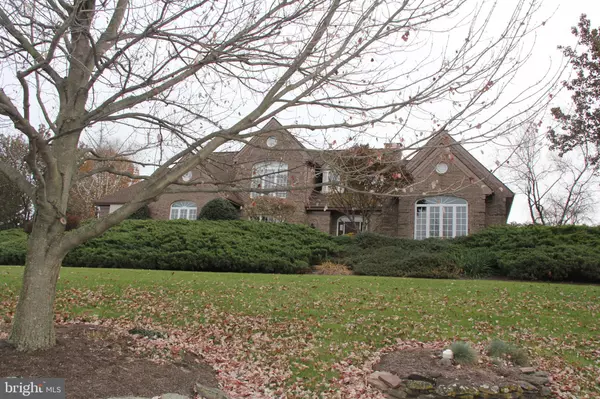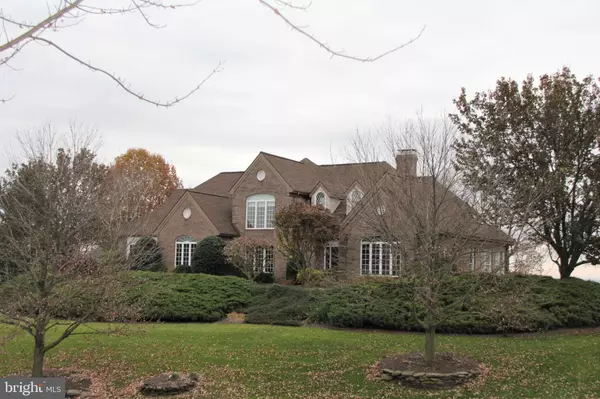For more information regarding the value of a property, please contact us for a free consultation.
Key Details
Sold Price $598,000
Property Type Single Family Home
Sub Type Detached
Listing Status Sold
Purchase Type For Sale
Square Footage 5,138 sqft
Price per Sqft $116
Subdivision Eagle Ridge
MLS Listing ID PALA144026
Sold Date 06/11/20
Style Contemporary
Bedrooms 5
Full Baths 3
Half Baths 2
HOA Y/N N
Abv Grd Liv Area 4,424
Originating Board BRIGHT
Year Built 1990
Annual Tax Amount $12,563
Tax Year 2020
Lot Size 0.800 Acres
Acres 0.8
Lot Dimensions 0.00 x 0.00
Property Description
Absolutely Stunning Quality Built Contemporary Home with Tudor Architectural Influence situated on a lovely Elevated Professionally Landscaped nearly One Acre Lot overlooking Gorgeous Lancaster County Agricultural Land . The view on any one day is Spectacular to say the Least! Custom Bleached Maple Gourmet Kitchen with Granite Island Open to a Spacious Family Room and accessible to Private Trellised Patio and Fenced English Garden with Water Falls. Sunroom with Plenty of Light and THAT Permanent Country View! Additional Family Room with 15 Ft ceiling, Gorgeous First Floor Master Suite with Gleaming Brazilian Cherry Hard Wood Floors and Custom Walk-In Closet plus adjoining Office or Nursery. Add a Bonus Flex Room on Upper Level that could double as In-Law Quarters with a full kitchen in addition to three additional bedrooms. Lower Level offers a Recreation Room with a Wet Bar Area and Cozy Fire Place with Tons of additional unfinished Storage Space. 1 year 2-10 Home Warranty Included. Beautifully Maintained and Immaculate Property! You will want to call this one HOME!
Location
State PA
County Lancaster
Area Warwick Twp (10560)
Zoning RESIDENTIAL
Direction Northwest
Rooms
Other Rooms Primary Bedroom, Bedroom 2, Bedroom 3, Bedroom 4, Kitchen, Family Room, Foyer, Bedroom 1, Sun/Florida Room, Laundry, Office, Bathroom 1, Bathroom 2, Bathroom 3, Primary Bathroom
Basement Full, Heated, Partially Finished, Space For Rooms, Poured Concrete, Outside Entrance, Improved
Main Level Bedrooms 1
Interior
Interior Features 2nd Kitchen, Additional Stairway, Attic, Bar, Breakfast Area, Carpet, Ceiling Fan(s), Central Vacuum, Combination Dining/Living, Efficiency, Entry Level Bedroom, Exposed Beams, Family Room Off Kitchen, Floor Plan - Traditional, Formal/Separate Dining Room, Kitchen - Eat-In, Kitchen - Island, Primary Bath(s), Recessed Lighting, Skylight(s), Soaking Tub, Stain/Lead Glass, Upgraded Countertops, Wainscotting, Walk-in Closet(s), Wet/Dry Bar, WhirlPool/HotTub, Window Treatments, Wood Floors
Hot Water Electric
Heating Forced Air
Cooling Central A/C
Flooring Ceramic Tile, Concrete, Hardwood, Marble, Partially Carpeted
Fireplaces Number 1
Equipment Central Vacuum, Cooktop, Built-In Microwave, Cooktop - Down Draft, Dishwasher, Dryer, Extra Refrigerator/Freezer, Refrigerator, Washer, Water Heater, Oven - Wall
Window Features Insulated,Screens
Appliance Central Vacuum, Cooktop, Built-In Microwave, Cooktop - Down Draft, Dishwasher, Dryer, Extra Refrigerator/Freezer, Refrigerator, Washer, Water Heater, Oven - Wall
Heat Source Natural Gas
Exterior
Exterior Feature Patio(s)
Parking Features Garage - Side Entry, Built In, Garage Door Opener, Inside Access
Garage Spaces 3.0
Utilities Available Cable TV
Water Access N
View Scenic Vista
Roof Type Composite
Accessibility Level Entry - Main
Porch Patio(s)
Attached Garage 3
Total Parking Spaces 3
Garage Y
Building
Lot Description Corner, Front Yard, Landscaping, Rear Yard, Road Frontage, Sloping
Story 2
Sewer Public Sewer
Water Public
Architectural Style Contemporary
Level or Stories 2
Additional Building Above Grade, Below Grade
New Construction N
Schools
Middle Schools Warwick
High Schools Warwick
School District Warwick
Others
Pets Allowed Y
Senior Community No
Tax ID 600-61339-0-0000
Ownership Fee Simple
SqFt Source Assessor
Horse Property N
Special Listing Condition Standard
Pets Allowed No Pet Restrictions
Read Less Info
Want to know what your home might be worth? Contact us for a FREE valuation!

Our team is ready to help you sell your home for the highest possible price ASAP

Bought with David Ishler • Berkshire Hathaway HomeServices Homesale Realty
GET MORE INFORMATION




