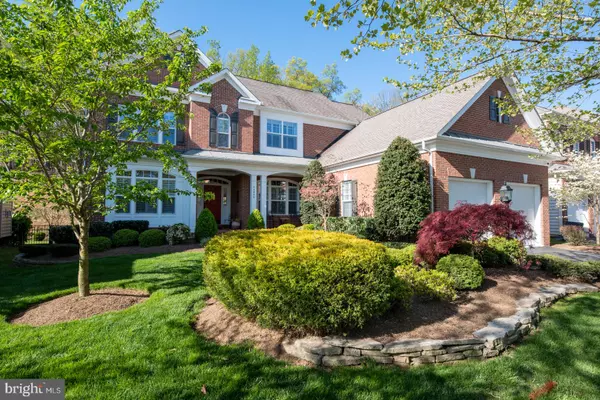For more information regarding the value of a property, please contact us for a free consultation.
Key Details
Sold Price $791,000
Property Type Single Family Home
Sub Type Detached
Listing Status Sold
Purchase Type For Sale
Square Footage 4,263 sqft
Price per Sqft $185
Subdivision Lansdowne On The Potomac
MLS Listing ID VALO409122
Sold Date 06/03/20
Style Colonial
Bedrooms 4
Full Baths 4
Half Baths 1
HOA Fees $186/mo
HOA Y/N Y
Abv Grd Liv Area 3,263
Originating Board BRIGHT
Year Built 2006
Annual Tax Amount $7,397
Tax Year 2020
Lot Size 8,276 Sqft
Acres 0.19
Property Description
A Beautiful, Move-In Ready Home in the Landsdowne Community! CHECK OUT THE TOUR HERE https://vimeo.com/411583650 I am in LOVE with this Floor-Plan! They have Plantation Shutters on ALL the Windows! Gleaming Hardwoods Greet you as you enter the Main Level. Main Level Office, Sunroom Backing to the Woods, Cozy Family Room with a Fireplace off of the Kitchen and Breakfast Area. Separate Dining Room, with a Butler's Pantry Leading to Your Gourmet Kitchen and off to the Right is your Laundry Room and more Cabinets for Storage and Entertaining! The House has a 10 zone Irrigation System! The Backyard SET-UP is amazing! This Porch is the Perfect Set-up for Sports Watching , Movie Night Watching, Bird Watching, Coffee Sipping that any Family could Enjoy...The Porch has a Built-In spot for the TV! Upstairs, there are 3 Bathrooms and 4 Bedrooms! New Hardwood Floors were just installed in the Master Bedroom, with 2 Custom-Built Closets! Downstairs, is great for Entertaining, Family Time, Work-Out Space with a Bonus Room that could be Used for an Extra Bedroom Office, Arts & Crafts or Workout Room! You will also NEVER run out of Hot Water, as this House has 2 Tankless Water Heaters, Amazing! Be sure to stay tuned for the video which will be posted soon! This Home was built by Brookfield Homes and is the Davenport Model! The HOA Includes an Indoor and an Outdoor Pool!
Location
State VA
County Loudoun
Zoning 19
Rooms
Other Rooms Dining Room, Primary Bedroom, Bedroom 2, Bedroom 3, Bedroom 4, Kitchen, Family Room, Den, Sun/Florida Room, Office, Bathroom 2, Bathroom 3, Bonus Room, Primary Bathroom, Full Bath, Screened Porch
Basement Full, Daylight, Partial, Fully Finished, Heated, Interior Access, Outside Entrance, Rear Entrance, Sump Pump, Space For Rooms, Walkout Stairs
Interior
Interior Features Breakfast Area, Butlers Pantry, Carpet, Ceiling Fan(s), Crown Moldings, Dining Area, Family Room Off Kitchen, Floor Plan - Open, Formal/Separate Dining Room, Kitchen - Eat-In, Kitchen - Gourmet, Kitchen - Island, Primary Bath(s), Pantry, Recessed Lighting, Soaking Tub, Sprinkler System, Wood Floors, Window Treatments, Upgraded Countertops, Store/Office, Stall Shower
Hot Water Natural Gas
Heating Central
Cooling Central A/C, Ceiling Fan(s)
Flooring Ceramic Tile, Carpet, Hardwood
Fireplaces Number 1
Fireplaces Type Fireplace - Glass Doors, Gas/Propane, Insert, Mantel(s)
Equipment Built-In Microwave, Dishwasher, Disposal, Dryer, Microwave, Oven - Wall, Oven/Range - Gas, Refrigerator, Stainless Steel Appliances, Washer, Water Heater - Tankless
Furnishings No
Fireplace Y
Window Features Screens,Insulated
Appliance Built-In Microwave, Dishwasher, Disposal, Dryer, Microwave, Oven - Wall, Oven/Range - Gas, Refrigerator, Stainless Steel Appliances, Washer, Water Heater - Tankless
Heat Source Natural Gas
Laundry Main Floor, Dryer In Unit, Washer In Unit
Exterior
Exterior Feature Porch(es), Patio(s), Deck(s)
Parking Features Garage - Front Entry, Garage Door Opener, Inside Access
Garage Spaces 2.0
Fence Decorative
Utilities Available Cable TV Available, Natural Gas Available
Amenities Available Bike Trail, Pool - Outdoor, Golf Course Membership Available, Tennis Courts, Jog/Walk Path, Club House, Common Grounds, Pool - Indoor, Tot Lots/Playground
Water Access N
Roof Type Asphalt
Accessibility None
Porch Porch(es), Patio(s), Deck(s)
Attached Garage 2
Total Parking Spaces 2
Garage Y
Building
Lot Description Backs to Trees
Story 3+
Sewer Public Sewer, Public Septic
Water Public
Architectural Style Colonial
Level or Stories 3+
Additional Building Above Grade, Below Grade
New Construction N
Schools
School District Loudoun County Public Schools
Others
HOA Fee Include Management,High Speed Internet,Pool(s),Cable TV
Senior Community No
Tax ID 080150643000
Ownership Fee Simple
SqFt Source Estimated
Security Features Security System,Smoke Detector
Acceptable Financing Cash, Conventional, FHA, VA, VHDA, USDA
Horse Property N
Listing Terms Cash, Conventional, FHA, VA, VHDA, USDA
Financing Cash,Conventional,FHA,VA,VHDA,USDA
Special Listing Condition Standard
Read Less Info
Want to know what your home might be worth? Contact us for a FREE valuation!

Our team is ready to help you sell your home for the highest possible price ASAP

Bought with Mary C Banks • Weichert, REALTORS
GET MORE INFORMATION




