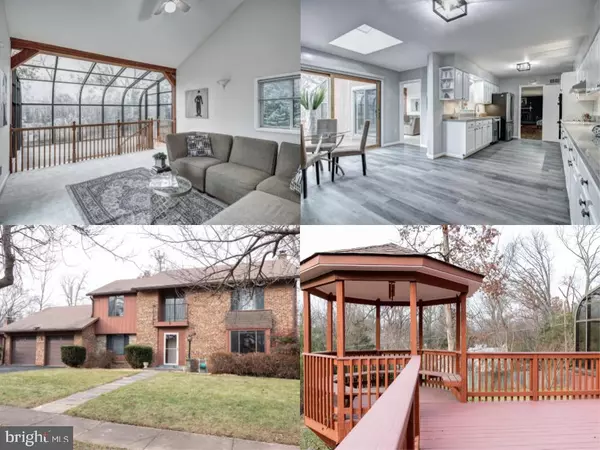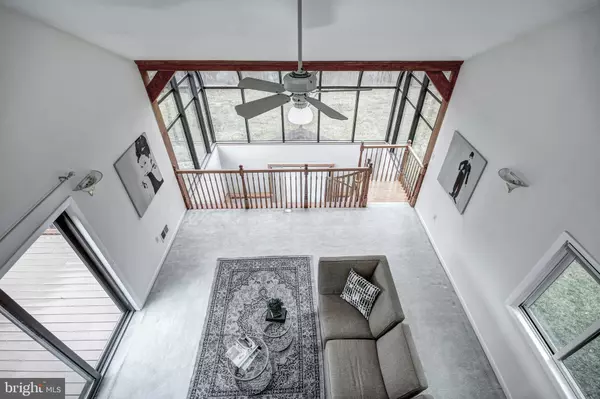For more information regarding the value of a property, please contact us for a free consultation.
Key Details
Sold Price $807,500
Property Type Single Family Home
Sub Type Detached
Listing Status Sold
Purchase Type For Sale
Square Footage 6,000 sqft
Price per Sqft $134
Subdivision Gallows Estates
MLS Listing ID VAFX1101322
Sold Date 05/29/20
Style Contemporary
Bedrooms 5
Full Baths 3
Half Baths 1
HOA Y/N N
Abv Grd Liv Area 4,000
Originating Board BRIGHT
Year Built 1977
Annual Tax Amount $8,296
Tax Year 2020
Lot Size 0.361 Acres
Acres 0.36
Property Description
So close to everything: Gallows Rd Express ln to 495 - be in Tysons area 5 minutes. Dunn Loring Metro and Mosaic Area 5 minutes away. Walk to commuter bus. Estimated 6,000 sqft finished living space; 5 bedrooms, 3.5 bathrooms, 3 living rooms, 3 recreation rooms, 2 fireplaces (natural gas), beautiful 3-level arched glass sunroom with indoor balcony. Many flexible areas that can be used for study, library, or office, slate floor open 2-level foyer. Kitchen upgraded with new floor, granite counter top, and newer appliances. 2 HVAC systems. Ideal for entertainment with guests. Fully finished with a walk-out basement. Large deck with gazebo. 4 skylights. 16,000 SF lot with trees, flowers and butterflies. In Annandale, Virginia: 2 minutes INOVA Fairfax hospital and medical township; 2 minutes to Capital Beltway 495; close to bus stop, primary school and senior housing complex; 5 minutes private schools, public high school, shopping centers, restaurants, metro-rail, and public parks. 10 minutes to wonderful restaurants in Annandale/Falls Church.
Location
State VA
County Fairfax
Zoning 120
Rooms
Other Rooms Living Room, Dining Room, Primary Bedroom, Bedroom 2, Bedroom 3, Kitchen, Family Room, Den, Basement, Bedroom 1, Sun/Florida Room, Laundry, Office, Bathroom 1, Bathroom 2, Bonus Room, Primary Bathroom, Half Bath
Basement Rear Entrance, Walkout Level, Fully Finished
Interior
Interior Features Ceiling Fan(s), Breakfast Area, Carpet, Chair Railings, Dining Area, Double/Dual Staircase, Family Room Off Kitchen, Floor Plan - Traditional, Kitchen - Gourmet, Recessed Lighting, Soaking Tub, Spiral Staircase, Store/Office, Stall Shower, Tub Shower, Walk-in Closet(s), Wet/Dry Bar, Wood Floors
Heating Forced Air
Cooling Central A/C
Fireplaces Number 2
Fireplaces Type Screen
Equipment Washer, Dishwasher, Disposal, Icemaker, Refrigerator, Stove, Dryer - Front Loading, Oven - Wall, Cooktop, Range Hood
Fireplace Y
Window Features Skylights,Green House
Appliance Washer, Dishwasher, Disposal, Icemaker, Refrigerator, Stove, Dryer - Front Loading, Oven - Wall, Cooktop, Range Hood
Heat Source Natural Gas
Exterior
Exterior Feature Deck(s)
Parking Features Garage Door Opener, Garage - Front Entry
Garage Spaces 2.0
Water Access N
Accessibility None
Porch Deck(s)
Attached Garage 2
Total Parking Spaces 2
Garage Y
Building
Story 3+
Sewer Public Sewer
Water Public
Architectural Style Contemporary
Level or Stories 3+
Additional Building Above Grade, Below Grade
New Construction N
Schools
Elementary Schools Woodburn
Middle Schools Jackson
High Schools Falls Church
School District Fairfax County Public Schools
Others
Senior Community No
Tax ID 0592 20 0004
Ownership Fee Simple
SqFt Source Assessor
Special Listing Condition Standard
Read Less Info
Want to know what your home might be worth? Contact us for a FREE valuation!

Our team is ready to help you sell your home for the highest possible price ASAP

Bought with Mary Lee Powers • Keller Williams Capital Properties
GET MORE INFORMATION




