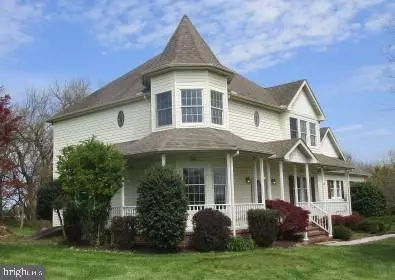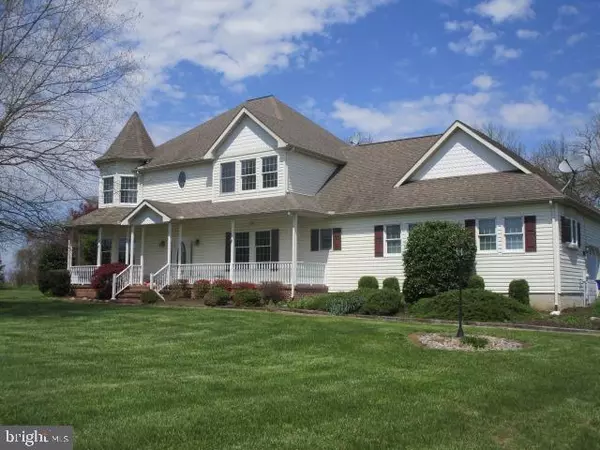For more information regarding the value of a property, please contact us for a free consultation.
Key Details
Sold Price $420,000
Property Type Single Family Home
Sub Type Detached
Listing Status Sold
Purchase Type For Sale
Square Footage 3,100 sqft
Price per Sqft $135
Subdivision Bridle Run
MLS Listing ID MDCC169074
Sold Date 05/29/20
Style Victorian,Transitional
Bedrooms 3
Full Baths 3
HOA Y/N N
Abv Grd Liv Area 3,100
Originating Board BRIGHT
Year Built 1999
Annual Tax Amount $4,232
Tax Year 2019
Lot Size 4.800 Acres
Acres 4.8
Property Description
WOW! 4.8 Acre Country Lot, Custom Built Home With Large Open Rooms, 9' Ceilings, Beautiful Hardwood Floors, Crown Molding, Chair Railings, Granite Countertops And Intricate Accents Throughout. Two Story Foyer Welcomes You To The Open Floor Concept Which Features A Grand Family Room With Fireplace, Six Panel Windows. Kitchen Boasts Beautiful Granite Counter Tops With Propane Gas Cook Top & Built-In Oven. The First Floor Has A Full Bathroom, Laundry Room And A Den/Office That Could Be A Fourth Bedroom. Beautiful Staircase Takes You To The Second Floor With 3 Bedrooms And Two Full Bathrooms. The Master Bedroom Has A Beautiful Round Turret With Window Seats And The On-Suite Master Bath Has Stand-Alone Shower And Also Soaking Tub And Vanity Counter. The Unfinished Basement Has Both Interior Stair Access As Well As A Walk-Up To Bilco Entry. Enjoy Your Beautiful Views On The Expansive Wrap Front Porch, Large Rear Deck And With Nearly 5 Acres Of Land This Home Is Just What You Have Always Wanted! Also Plenty Of Parking And Storage With The Attached Oversized 2 Car Garage, As Well As A Large 2 Car Detached Garage. Located Just Minutes From The New 301 By-Pass, Tax Free Delaware Shopping And Historic Chesapeake City Waterfront, Restaurants, Marinas, Shops And The C&D Canal Walking/Biking Trail. Approximately 3,100 Sq Ft Home!
Location
State MD
County Cecil
Zoning RR
Rooms
Other Rooms Dining Room, Primary Bedroom, Kitchen, Family Room, Den, Breakfast Room, Great Room, Laundry, Primary Bathroom
Basement Unfinished, Outside Entrance, Connecting Stairway
Interior
Heating Forced Air, Humidifier
Cooling Central A/C, Ceiling Fan(s)
Fireplaces Number 1
Fireplace Y
Heat Source Propane - Owned
Laundry Main Floor
Exterior
Garage Garage Door Opener, Garage - Side Entry
Garage Spaces 4.0
Utilities Available Propane
Water Access N
Accessibility None
Attached Garage 2
Total Parking Spaces 4
Garage Y
Building
Story 2
Sewer Gravity Sept Fld
Water Well
Architectural Style Victorian, Transitional
Level or Stories 2
Additional Building Above Grade, Below Grade
New Construction N
Schools
Elementary Schools Cecilton
Middle Schools Bohemia Manor
High Schools Bohemia Manor
School District Cecil County Public Schools
Others
Senior Community No
Tax ID 0802038099
Ownership Fee Simple
SqFt Source Assessor
Horse Property Y
Special Listing Condition Standard
Read Less Info
Want to know what your home might be worth? Contact us for a FREE valuation!

Our team is ready to help you sell your home for the highest possible price ASAP

Bought with Tinamarie T Reamy • Remax Vision
GET MORE INFORMATION




