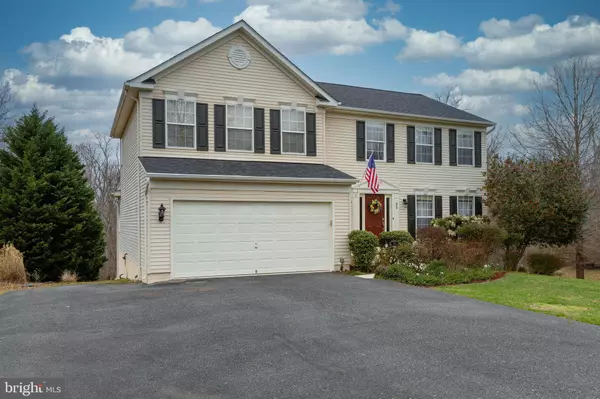For more information regarding the value of a property, please contact us for a free consultation.
Key Details
Sold Price $459,900
Property Type Single Family Home
Sub Type Detached
Listing Status Sold
Purchase Type For Sale
Square Footage 2,740 sqft
Price per Sqft $167
Subdivision Poplar Hills
MLS Listing ID VAST219992
Sold Date 05/11/20
Style Traditional,Colonial
Bedrooms 4
Full Baths 2
Half Baths 1
HOA Fees $52/qua
HOA Y/N Y
Abv Grd Liv Area 2,740
Originating Board BRIGHT
Year Built 2002
Annual Tax Amount $3,783
Tax Year 2019
Lot Size 1.263 Acres
Acres 1.26
Property Description
Beautifully updated turnkey home in Poplar Hills with so much to offer and pride of ownership! Located on a quiet street in a small quaint community. You must see it to believe it. Outside amenities include: 1.26-acre lot, large 275 sq. ft pressure treated deck with double staircase, new roof and siding 2017, extra wide driveway with parking area, well-manicured yard with 15 Leyland Cypress trees! *Inside amenities include: Large master bedroom and 3 other bedrooms, formal dining room, breakfast area, formal living room, family room, updated kitchen with gas stove and center island, large unfinished rec room in basement with rough-ins in place, lots of storage in the basement, and more! Brand new carpet in all the bedrooms (2020) with newer hardwoods in upstairs hallway/stairs/throughout the main level, washer/dryer/built-in microwave (2019), newer Trane HVAC system/Water-Right water softener/ Zoeller sump pump (2018), newer upgraded items include: master bath fixtures & raised countertop/glass shower door and tile, the kitchen has newer light fixtures/ss refrigerator/garbage disposal/granite countertops, newer garage door openers, crown moldings throughout the main level and more. Too much to list! *Close to Aquia Landing/Aqua Po beach, Crow's Nest boat launch, Crow's Nest Park for hiking and wildlife sightings, county schools, shopping, VRE, commuter lot, slug lots, county courthouse and highways! Scroll through all the pictures to see some of the wildlife neighbors that we enjoy!!
Location
State VA
County Stafford
Zoning A2
Rooms
Other Rooms Living Room, Dining Room, Primary Bedroom, Bedroom 2, Bedroom 3, Bedroom 4, Kitchen, Family Room, Other
Basement Full, Unfinished, Connecting Stairway, Outside Entrance, Poured Concrete, Rear Entrance, Sump Pump
Interior
Interior Features Carpet, Cedar Closet(s), Ceiling Fan(s), Chair Railings, Crown Moldings, Family Room Off Kitchen, Floor Plan - Open, Formal/Separate Dining Room, Kitchen - Eat-In, Kitchen - Island, Kitchen - Table Space, Primary Bath(s), Walk-in Closet(s), Water Treat System
Hot Water Propane
Heating Forced Air
Cooling Central A/C
Flooring Carpet, Hardwood
Equipment Built-In Microwave, Dishwasher, Disposal, Dryer, Exhaust Fan, Icemaker, Microwave, Refrigerator, Stove, Washer, Water Conditioner - Owned
Fireplace N
Window Features Double Pane
Appliance Built-In Microwave, Dishwasher, Disposal, Dryer, Exhaust Fan, Icemaker, Microwave, Refrigerator, Stove, Washer, Water Conditioner - Owned
Heat Source Propane - Owned
Laundry Has Laundry, Main Floor
Exterior
Exterior Feature Deck(s)
Parking Features Garage - Front Entry, Garage Door Opener
Garage Spaces 10.0
Utilities Available Phone Available, Propane, Cable TV Available
Amenities Available Common Grounds
Water Access N
View Trees/Woods
Roof Type Architectural Shingle
Accessibility None
Porch Deck(s)
Attached Garage 2
Total Parking Spaces 10
Garage Y
Building
Lot Description Backs to Trees
Story 3+
Sewer Septic = # of BR
Water Well
Architectural Style Traditional, Colonial
Level or Stories 3+
Additional Building Above Grade, Below Grade
New Construction N
Schools
Elementary Schools Stafford
Middle Schools Stafford
High Schools Brooke Point
School District Stafford County Public Schools
Others
HOA Fee Include Management,Snow Removal,Trash
Senior Community No
Tax ID 40-B-1- -12
Ownership Fee Simple
SqFt Source Assessor
Security Features Smoke Detector
Acceptable Financing Cash, Conventional, FHA, VA
Listing Terms Cash, Conventional, FHA, VA
Financing Cash,Conventional,FHA,VA
Special Listing Condition Standard
Read Less Info
Want to know what your home might be worth? Contact us for a FREE valuation!

Our team is ready to help you sell your home for the highest possible price ASAP

Bought with Martin H Johnson • RE/MAX Allegiance
GET MORE INFORMATION




