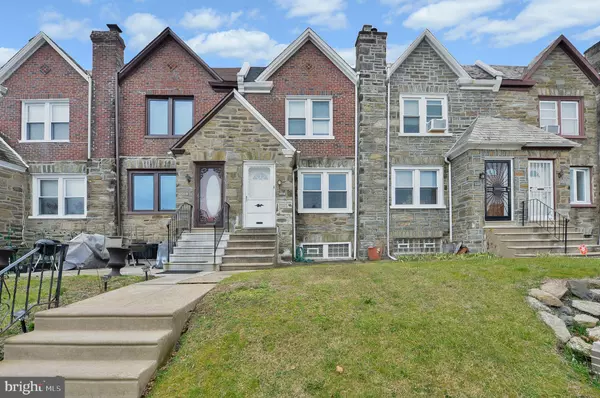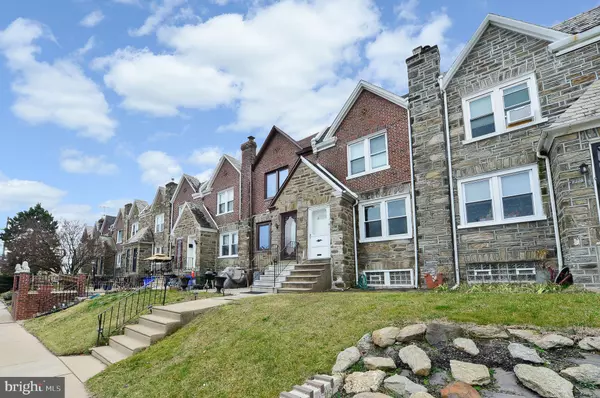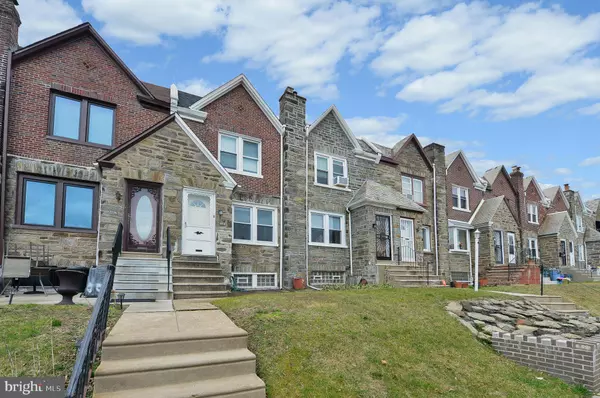For more information regarding the value of a property, please contact us for a free consultation.
Key Details
Sold Price $108,501
Property Type Townhouse
Sub Type Interior Row/Townhouse
Listing Status Sold
Purchase Type For Sale
Square Footage 1,412 sqft
Price per Sqft $76
Subdivision West Oak Lane
MLS Listing ID PAPH881172
Sold Date 04/17/20
Style Straight Thru,Traditional
Bedrooms 3
Full Baths 1
Half Baths 1
HOA Y/N N
Abv Grd Liv Area 1,412
Originating Board BRIGHT
Year Built 1950
Annual Tax Amount $1,688
Tax Year 2020
Lot Size 1,536 Sqft
Acres 0.04
Lot Dimensions 16.00 x 96.00
Property Description
Calling all investors or home buyers with imagination! This 16-foot-wide rowhome on a lovely block in West Oak Lane has great bones and awaits your updates. This gem in the rough already has a newer roof (2018) with warranty, a chimney that was relined in 2019, and a 2017 Crown Boiler. Under the old carpet is hardwood floor throughout. These spacious rooms with high ceilings are ready for a contemporary open floor plan. Enter through an enclosed foyer into a large living room that leads to a formal dining room and a spacious kitchen. A wide staircase ascends from the living room to the second floor with three spacious bedrooms and a full four-piece bathroom with a skylight. Taking the stairs in the kitchen down to the basement you will find a family room with a bar. There is a quarter bath with a sizable storage room next to it that could potentially be turned into a full bathroom. There is currently a basement laundry with washer and double soap stone sink. Additionally, in the rear of the house is a one-car built-in garage.This is an estate. Cleanout is the responsibility of the buyer.Offers will reviewed on Friday 3/20. *All utilities are on.*
Location
State PA
County Philadelphia
Area 19138 (19138)
Zoning RSA5
Rooms
Other Rooms Living Room, Dining Room, Bedroom 2, Bedroom 3, Kitchen, Family Room, Foyer, Bedroom 1, Laundry, Utility Room, Bathroom 1, Half Bath
Basement Full
Interior
Interior Features Bar, Breakfast Area, Built-Ins, Carpet, Dining Area, Formal/Separate Dining Room, Kitchen - Eat-In, Skylight(s), Tub Shower, Wood Floors, Floor Plan - Traditional
Hot Water Natural Gas
Heating Hot Water, Radiator
Cooling None
Equipment Stove, Washer, Refrigerator
Furnishings Partially
Fireplace N
Appliance Stove, Washer, Refrigerator
Heat Source Natural Gas
Laundry Basement
Exterior
Exterior Feature Patio(s)
Parking Features Built In, Garage - Rear Entry
Garage Spaces 1.0
Utilities Available Cable TV Available, Electric Available, Natural Gas Available, Sewer Available, Water Available
Water Access N
Accessibility None
Porch Patio(s)
Attached Garage 1
Total Parking Spaces 1
Garage Y
Building
Story 2
Sewer Public Sewer
Water Public
Architectural Style Straight Thru, Traditional
Level or Stories 2
Additional Building Above Grade, Below Grade
New Construction N
Schools
School District The School District Of Philadelphia
Others
Senior Community No
Tax ID 501003600
Ownership Fee Simple
SqFt Source Assessor
Acceptable Financing Cash, Conventional, FHA
Horse Property N
Listing Terms Cash, Conventional, FHA
Financing Cash,Conventional,FHA
Special Listing Condition Standard
Read Less Info
Want to know what your home might be worth? Contact us for a FREE valuation!

Our team is ready to help you sell your home for the highest possible price ASAP

Bought with Helene Lazarus • Elfant Wissahickon-Chestnut Hill
GET MORE INFORMATION




