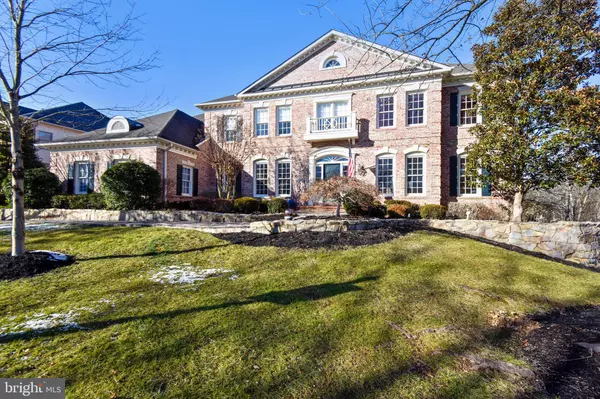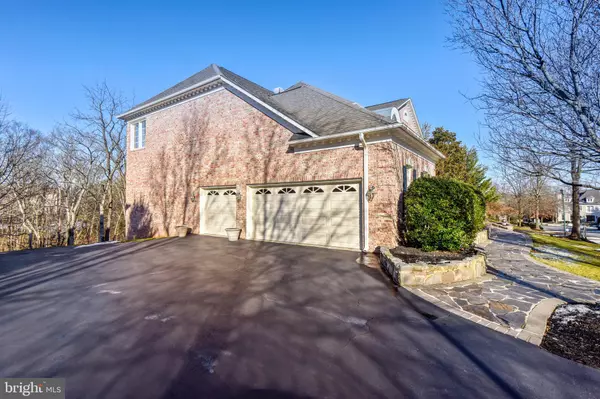For more information regarding the value of a property, please contact us for a free consultation.
Key Details
Sold Price $1,049,000
Property Type Single Family Home
Sub Type Detached
Listing Status Sold
Purchase Type For Sale
Square Footage 7,152 sqft
Price per Sqft $146
Subdivision River Creek
MLS Listing ID VALO401152
Sold Date 04/14/20
Style Colonial
Bedrooms 6
Full Baths 4
Half Baths 1
HOA Fees $195/mo
HOA Y/N Y
Abv Grd Liv Area 5,152
Originating Board BRIGHT
Year Built 2000
Annual Tax Amount $9,275
Tax Year 2019
Lot Size 0.400 Acres
Acres 0.4
Property Description
Stunning four sides brick elegant home located in the premier rivers edge gated golf course community. The home is situated on a cul-de-sac with views of a meandering creek, trees and the golf course. The highly sought after Grand Monet model, with a three car garage, in known for both elegance and space. You will find the superior stonework wraps around the front of the home. The finished lower level is light and bright with windows opening to views of the creek and trees. The open kitchen has a new Samsung stainless steel refrigerator. Clean white cabinetry, granite counters, large walk in pantry, and center island are perfect for entertaining. The study has hand crafted walnut cabinetry. The wood burning fireplace has a gas feed for lighting or can support gas logs. The interior koi pond and aquarium are easily maintained. +++If the Buyer does not want the foyer fountain, seller will credit the buyer for its removal and replacement with tile.+++
Location
State VA
County Loudoun
Zoning 03
Rooms
Other Rooms Living Room, Dining Room, Primary Bedroom, Sitting Room, Bedroom 2, Bedroom 3, Bedroom 4, Kitchen, Family Room, Den, Breakfast Room, Bedroom 1, Study, Recreation Room, Bedroom 6
Basement Full, Connecting Stairway, Daylight, Full, Fully Finished, Heated, Improved, Sump Pump, Walkout Level, Windows
Interior
Interior Features Attic, Breakfast Area, Built-Ins, Butlers Pantry, Carpet, Chair Railings, Crown Moldings, Family Room Off Kitchen, Floor Plan - Open, Formal/Separate Dining Room, Kitchen - Island, Primary Bath(s), Recessed Lighting, Pantry, Soaking Tub, Upgraded Countertops, Walk-in Closet(s), Window Treatments, Wood Floors
Hot Water 60+ Gallon Tank, Natural Gas
Heating Central, Forced Air
Cooling Central A/C
Fireplaces Number 1
Fireplaces Type Wood, Gas/Propane
Equipment Built-In Microwave, Cooktop, Dishwasher, Disposal, Dryer, ENERGY STAR Refrigerator, Humidifier, Exhaust Fan, Microwave, Oven - Double, Oven - Wall, Refrigerator, Stainless Steel Appliances, Washer, Water Heater
Fireplace Y
Appliance Built-In Microwave, Cooktop, Dishwasher, Disposal, Dryer, ENERGY STAR Refrigerator, Humidifier, Exhaust Fan, Microwave, Oven - Double, Oven - Wall, Refrigerator, Stainless Steel Appliances, Washer, Water Heater
Heat Source Natural Gas
Laundry Upper Floor
Exterior
Parking Features Garage - Side Entry, Garage Door Opener, Inside Access
Garage Spaces 3.0
Water Access N
View Creek/Stream, Golf Course, Trees/Woods
Accessibility None
Attached Garage 3
Total Parking Spaces 3
Garage Y
Building
Story 3+
Sewer Public Sewer
Water Public
Architectural Style Colonial
Level or Stories 3+
Additional Building Above Grade, Below Grade
New Construction N
Schools
Elementary Schools Frances Hazel Reid
Middle Schools Harper Park
High Schools Heritage
School District Loudoun County Public Schools
Others
Senior Community No
Tax ID 080358218000
Ownership Fee Simple
SqFt Source Assessor
Special Listing Condition Standard
Read Less Info
Want to know what your home might be worth? Contact us for a FREE valuation!

Our team is ready to help you sell your home for the highest possible price ASAP

Bought with Auria Kharazmi • Samson Properties
GET MORE INFORMATION




