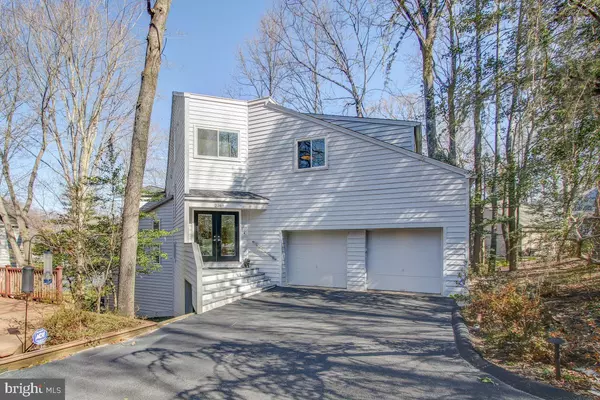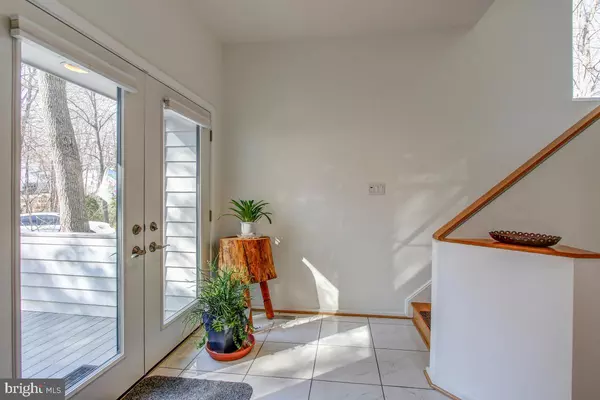For more information regarding the value of a property, please contact us for a free consultation.
Key Details
Sold Price $1,425,000
Property Type Single Family Home
Sub Type Detached
Listing Status Sold
Purchase Type For Sale
Square Footage 4,020 sqft
Price per Sqft $354
Subdivision Reston
MLS Listing ID VAFX1113974
Sold Date 04/09/20
Style Contemporary
Bedrooms 4
Full Baths 3
Half Baths 1
HOA Fees $109/mo
HOA Y/N Y
Abv Grd Liv Area 3,300
Originating Board BRIGHT
Year Built 1986
Annual Tax Amount $14,921
Tax Year 2019
Lot Size 0.259 Acres
Acres 0.26
Property Description
Exceptional contemporary on a stunning waterfront lot! Here you have the wonderful combination of an interesting house and terrific waterfront. Gorgeous sunset views await you! The interior is full of light and offers spectacular views from every level! The floor plan lends itself to accommodating your lifestyle. An award winning addition added space, function, and broader views. Main level includes vaulted ceilings, skylights, gourmet Kitchen, LR, DR, FR, Sunroom, hardwood floors! Master Suite includes beautiful Bath, great closet space, an office, a Fireplace, and a balcony overlooking the lake! Two upper levels offer a loft, three Bedrooms, and a full Bath! The lower level features a large Rec Room, generous Exercise Room, a full Bath, and plenty of Storage. It begins and ends with the flat lot, dock, pontoon boat, and Lake access. This is the lifestyle that can be yours-relax and get away from life's stresses, yet be just minutes from all that makes Reston convenient-Metro, schools, Reston Town Center. Come to see-come back to stay!
Location
State VA
County Fairfax
Zoning 372
Rooms
Other Rooms Living Room, Dining Room, Primary Bedroom, Bedroom 2, Bedroom 3, Bedroom 4, Kitchen, Family Room, Study, Exercise Room, Great Room, Loft, Solarium, Storage Room
Basement Daylight, Full, Outside Entrance, Walkout Level
Interior
Interior Features Carpet, Ceiling Fan(s), Family Room Off Kitchen, Floor Plan - Open, Formal/Separate Dining Room, Primary Bath(s), Recessed Lighting, Skylight(s), Upgraded Countertops, Walk-in Closet(s), Wood Floors
Hot Water Natural Gas
Heating Forced Air
Cooling Central A/C, Ceiling Fan(s)
Fireplaces Number 2
Fireplaces Type Fireplace - Glass Doors, Gas/Propane
Equipment Built-In Microwave, Cooktop, Cooktop - Down Draft, Dishwasher, Disposal, Dryer, Icemaker, Microwave, Oven - Wall, Refrigerator, Stainless Steel Appliances, Washer, Water Heater
Fireplace Y
Window Features Skylights
Appliance Built-In Microwave, Cooktop, Cooktop - Down Draft, Dishwasher, Disposal, Dryer, Icemaker, Microwave, Oven - Wall, Refrigerator, Stainless Steel Appliances, Washer, Water Heater
Heat Source Natural Gas
Exterior
Exterior Feature Deck(s), Patio(s)
Parking Features Garage - Front Entry, Garage Door Opener
Garage Spaces 2.0
Utilities Available Under Ground
Amenities Available Common Grounds, Jog/Walk Path, Lake, Pool - Outdoor, Tennis Courts, Tot Lots/Playground, Water/Lake Privileges
Waterfront Description Private Dock Site
Water Access Y
Water Access Desc Boat - Electric Motor Only,Private Access
View Lake
Accessibility None
Porch Deck(s), Patio(s)
Attached Garage 2
Total Parking Spaces 2
Garage Y
Building
Lot Description Cul-de-sac
Story 3+
Sewer Public Sewer
Water Public
Architectural Style Contemporary
Level or Stories 3+
Additional Building Above Grade, Below Grade
New Construction N
Schools
Elementary Schools Sunrise Valley
Middle Schools Hughes
High Schools South Lakes
School District Fairfax County Public Schools
Others
HOA Fee Include Common Area Maintenance,Pool(s)
Senior Community No
Tax ID 0264 151B0005
Ownership Fee Simple
SqFt Source Assessor
Special Listing Condition Standard
Read Less Info
Want to know what your home might be worth? Contact us for a FREE valuation!

Our team is ready to help you sell your home for the highest possible price ASAP

Bought with Nicholas J Kuhn • McEnearney Associates, Inc.
GET MORE INFORMATION




