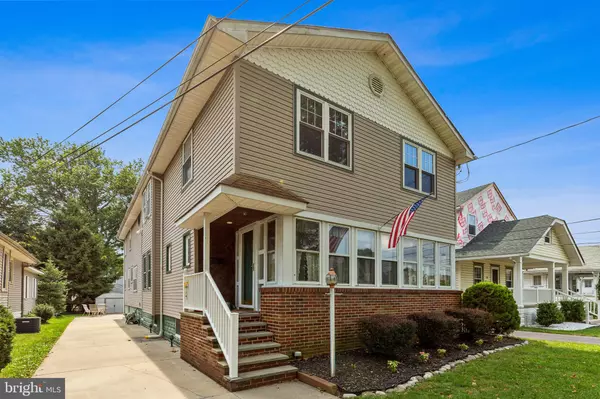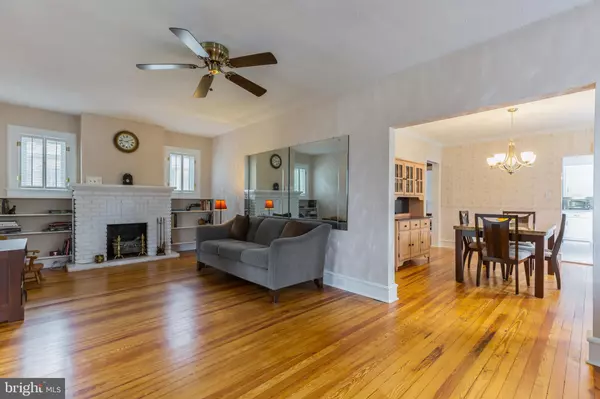For more information regarding the value of a property, please contact us for a free consultation.
Key Details
Sold Price $288,000
Property Type Single Family Home
Sub Type Detached
Listing Status Sold
Purchase Type For Sale
Square Footage 3,112 sqft
Price per Sqft $92
Subdivision None Available
MLS Listing ID NJCD372654
Sold Date 04/08/20
Style Colonial
Bedrooms 6
Full Baths 3
Half Baths 1
HOA Y/N N
Abv Grd Liv Area 3,112
Originating Board BRIGHT
Year Built 1924
Annual Tax Amount $10,401
Tax Year 2019
Lot Size 5,600 Sqft
Acres 0.13
Lot Dimensions 40.00 x 140.00
Property Description
Love to entertain? Love spacious rooms? Love traditional houses? Love modern updates? Don't miss the rare opportunity to find a 6 bedroom 3 1/2 bath home in Oaklyn! Be greeted by the light flowing into the windows of front porch and then enter the traditional living room featuring a faux brick fireplace. The beautiful original hardwood flooring flows from the living room into the formal dining room. Adjacent pocket doors can create an in-law suite featuring a full bath and 2 bedrooms or be utilized as an office/playroom/exercise room. Enter the kitchen and it is easy to imagine enjoying meal preparation with the lovely granite counters and stainless steel appliances and picking herbs growing in the large bay window. The modern addition begins here with the stunning bamboo flooring throughout the den highlighted by a floor to ceiling stone gas fireplace and 4 panel French doors which effectively bring the outside in and provide access to the nicely sized rear deck and the backyard. When it gets too hot just extend the retractable awning over the deck and enjoy listening to the hardwired speakers. An updated half bathroom is conveniently located off the den. The bamboo flooring flows up the staircase leading to the luxurious master suite featuring vaulted ceilings, an amazing large window with crescent shaped top, recessed lighting and 3 huge closets with custom shelving systems. Adjacent to the large mirrored dressing room is your master bath where you can relax in your Jacuzzi tub. Off of the main hallway is a large closet with hook ups for a washer/dryer, another full bathroom and 3 very spacious bedrooms. All of the bedrooms have large closets, laminate flooring, and ceiling fans. Fun is on the menu for the partially finished basement with bilco doors leading to the backyard and featuring state of the art Corning panel system whose fabric covered acoustical walls transform the basement to better living space. A long driveway accommodates much off street parking. High efficiency HVAC (98% AFUE furnace and 16 SEER) updated in 2013 with dual thermostatic controls will help keep utility costs down. Newer dual water heaters, updated electric, mostly replacement windows, newer washer/dryer. Close to major highways, schools (the elementary school now offers pre-K), shopping and so much more.
Location
State NJ
County Camden
Area Oaklyn Boro (20426)
Zoning RES
Rooms
Other Rooms Living Room, Dining Room, Primary Bedroom, Bedroom 2, Bedroom 3, Bedroom 4, Kitchen, Family Room, Basement, Sun/Florida Room, Bathroom 1, Half Bath
Basement Full, Partially Finished
Main Level Bedrooms 2
Interior
Interior Features Ceiling Fan(s), Family Room Off Kitchen, Formal/Separate Dining Room, Primary Bath(s), Upgraded Countertops, Wood Floors
Hot Water Natural Gas
Heating Forced Air
Cooling Central A/C
Flooring Bamboo, Ceramic Tile, Hardwood, Laminated
Fireplaces Number 2
Fireplaces Type Stone, Non-Functioning, Wood, Brick
Fireplace Y
Heat Source Natural Gas
Exterior
Exterior Feature Deck(s), Patio(s)
Utilities Available Cable TV
Water Access N
Roof Type Shingle
Accessibility None
Porch Deck(s), Patio(s)
Garage N
Building
Story 2
Sewer Public Sewer
Water Public
Architectural Style Colonial
Level or Stories 2
Additional Building Above Grade, Below Grade
Structure Type Cathedral Ceilings
New Construction N
Schools
Elementary Schools Oaklyn E.S.
Middle Schools Collingswood M.S.
High Schools Collingswood Senior H.S.
School District Oaklyn Borough Public Schools
Others
Senior Community No
Tax ID 26-00013-00022
Ownership Fee Simple
SqFt Source Assessor
Acceptable Financing Cash, Conventional, FHA, VA
Horse Property N
Listing Terms Cash, Conventional, FHA, VA
Financing Cash,Conventional,FHA,VA
Special Listing Condition Standard
Read Less Info
Want to know what your home might be worth? Contact us for a FREE valuation!

Our team is ready to help you sell your home for the highest possible price ASAP

Bought with Nicholas Alvini • BHHS Fox & Roach - Haddonfield
GET MORE INFORMATION




