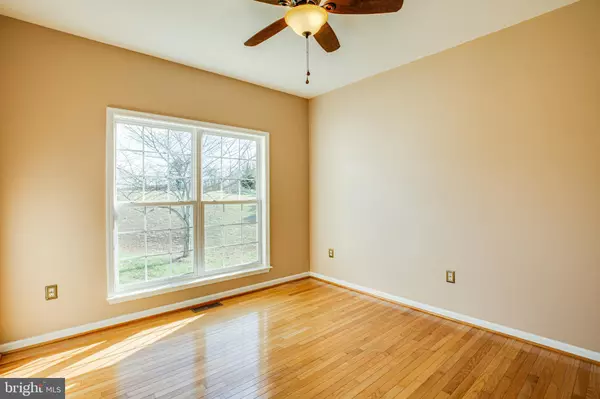For more information regarding the value of a property, please contact us for a free consultation.
Key Details
Sold Price $493,000
Property Type Single Family Home
Sub Type Detached
Listing Status Sold
Purchase Type For Sale
Square Footage 4,421 sqft
Price per Sqft $111
Subdivision Wellington Chase On The Rappahannock
MLS Listing ID VAST216982
Sold Date 03/31/20
Style Ranch/Rambler
Bedrooms 5
Full Baths 4
HOA Y/N N
Abv Grd Liv Area 2,403
Originating Board BRIGHT
Year Built 2006
Annual Tax Amount $4,601
Tax Year 2019
Lot Size 3.000 Acres
Acres 3.0
Property Description
Welcome home to this immaculate custom rambler with main level living on three private acres backing to the Rappahannock River! Imagine all the memories you can make with days on the water! This home has almost 4,500 finished square feet and is completely move in ready! You will find many upgrades throughout to include brand new carpet, hardwood floors, porcelain tile and fresh paint!The main level has an open floor plan, four bedrooms and three full bathrooms. The living room has a gas fireplace perfect for the winter time, a formal dining room for all of your holiday entertaining, a beautiful kitchen with stainless steel appliances and great cooking space! French doors open to the office so you have a great place to work from home. , The private master suite includes a bath with a jetted soaking tub, separate shower, double vanity, and spacious walk-in closet. The fully finished basement features new carpet, fresh paint, two large living areas, a 5th bedroom, 4th bathroom and a kitchenette. And for all of you who need that great workshop space, you will love the custom built benches and storage. This home has a 3 car garage and there is no HOA! Outside you will also find a great deck, patio and fire pit area! This home has all the entertaining features you are looking for, yet is in a great location close to commuting options and Downtown Fredericksburg!
Location
State VA
County Stafford
Zoning A1
Rooms
Basement Full, Fully Finished, Interior Access, Outside Entrance, Walkout Level, Workshop, Windows
Main Level Bedrooms 4
Interior
Interior Features 2nd Kitchen, Breakfast Area, Carpet, Ceiling Fan(s), Chair Railings, Crown Moldings, Entry Level Bedroom, Family Room Off Kitchen, Floor Plan - Open, Formal/Separate Dining Room, Kitchen - Galley, Kitchen - Table Space, Primary Bath(s), Soaking Tub, Walk-in Closet(s), Wood Floors
Hot Water Bottled Gas
Heating Central
Cooling Central A/C
Flooring Ceramic Tile, Carpet, Hardwood
Fireplaces Number 1
Fireplaces Type Insert, Gas/Propane
Equipment Built-In Microwave, Dishwasher, Icemaker, Refrigerator, Stove, Stainless Steel Appliances, Water Heater
Furnishings No
Fireplace Y
Appliance Built-In Microwave, Dishwasher, Icemaker, Refrigerator, Stove, Stainless Steel Appliances, Water Heater
Heat Source Propane - Leased
Laundry Main Floor
Exterior
Exterior Feature Deck(s), Porch(es)
Parking Features Garage - Side Entry, Garage Door Opener
Garage Spaces 3.0
Water Access Y
Accessibility None
Porch Deck(s), Porch(es)
Attached Garage 3
Total Parking Spaces 3
Garage Y
Building
Story 2
Sewer On Site Septic
Water Well
Architectural Style Ranch/Rambler
Level or Stories 2
Additional Building Above Grade, Below Grade
New Construction N
Schools
Elementary Schools Call School Board
Middle Schools T. Benton Gayle
High Schools Colonial Forge
School District Stafford County Public Schools
Others
Senior Community No
Tax ID 42-B- - -2
Ownership Fee Simple
SqFt Source Estimated
Special Listing Condition Standard
Read Less Info
Want to know what your home might be worth? Contact us for a FREE valuation!

Our team is ready to help you sell your home for the highest possible price ASAP

Bought with Keith D Snider • EXP Realty, LLC
GET MORE INFORMATION




