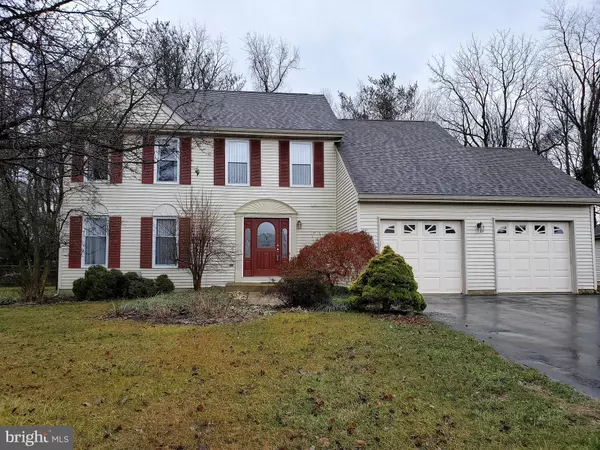For more information regarding the value of a property, please contact us for a free consultation.
Key Details
Sold Price $315,000
Property Type Single Family Home
Sub Type Detached
Listing Status Sold
Purchase Type For Sale
Square Footage 1,950 sqft
Price per Sqft $161
Subdivision Becks Woods
MLS Listing ID DENC494720
Sold Date 03/20/20
Style Colonial
Bedrooms 3
Full Baths 2
Half Baths 1
HOA Fees $10/ann
HOA Y/N Y
Abv Grd Liv Area 1,950
Originating Board BRIGHT
Year Built 1992
Annual Tax Amount $3,109
Tax Year 2019
Lot Size 7,405 Sqft
Acres 0.17
Property Description
Very well maintained classic colonial with numerous updates for the next new buyer! Main level of this home features: updated front door, large tiled foyer, hardwood flooring in living room & dining room. Eat in kitchen is stunningly remodeled with granite counter tops, beautiful 42" cabinets, ceramic tile floors & back splash, center island, recessed lighting, gas cooking w/double oven & stainless steel appliances(all included). Off kitchen is nice family room with upgraded carpet, gas fireplace, vaulted ceiling with skylights & french doors leading to rear deck. Updated powder room, laundry area & inside garage access complete this level. Upstairs you'll find good size master bedroom with walk in closet, hardwood floors & master bathroom. All bedrooms have ceiling fans & hardwood flooring with 3rd bedroom currently used as an office. Hall bathroom has been completely remodeled with super nice whirlpool tub. Other notable special features include: fenced in yard that backs to OPEN space, nice deck with patio, vinyl siding, updated windows, roof(2015), gutters with gutter guards(2016) nicely sealed driveway, updated insulated garage doors, full unfinished basement, hot water heater(2018) & gas heater/a/c with humidifier(2015), large double wide driveway & 2 car garage complete this wonderful move in condition home!
Location
State DE
County New Castle
Area Newark/Glasgow (30905)
Zoning NC6.5
Rooms
Other Rooms Living Room, Dining Room, Primary Bedroom, Bedroom 2, Bedroom 3, Kitchen, Family Room
Basement Full, Unfinished
Interior
Interior Features Ceiling Fan(s), Kitchen - Eat-In, Kitchen - Island, Primary Bath(s), Skylight(s)
Hot Water Natural Gas
Heating Forced Air
Cooling Ceiling Fan(s), Central A/C
Fireplaces Type Gas/Propane
Equipment Built-In Microwave, Dishwasher, Disposal, Dryer, Oven - Double, Oven/Range - Gas, Refrigerator, Stainless Steel Appliances, Water Heater
Fireplace Y
Appliance Built-In Microwave, Dishwasher, Disposal, Dryer, Oven - Double, Oven/Range - Gas, Refrigerator, Stainless Steel Appliances, Water Heater
Heat Source Natural Gas
Laundry Main Floor
Exterior
Exterior Feature Deck(s)
Parking Features Garage - Front Entry
Garage Spaces 2.0
Fence Split Rail
Water Access N
Accessibility None
Porch Deck(s)
Attached Garage 2
Total Parking Spaces 2
Garage Y
Building
Story 2
Sewer Public Sewer
Water Public
Architectural Style Colonial
Level or Stories 2
Additional Building Above Grade, Below Grade
New Construction N
Schools
School District Christina
Others
Senior Community No
Tax ID 11-023.20-166
Ownership Fee Simple
SqFt Source Assessor
Acceptable Financing Cash, Conventional, FHA
Listing Terms Cash, Conventional, FHA
Financing Cash,Conventional,FHA
Special Listing Condition Standard
Read Less Info
Want to know what your home might be worth? Contact us for a FREE valuation!

Our team is ready to help you sell your home for the highest possible price ASAP

Bought with Debbie S Phipps • Empower Real Estate, LLC
GET MORE INFORMATION




