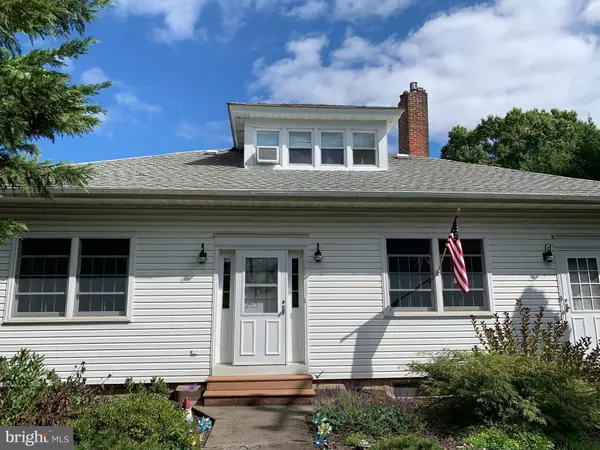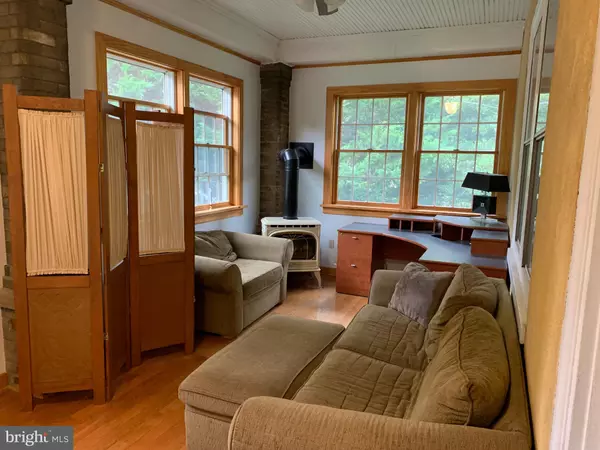For more information regarding the value of a property, please contact us for a free consultation.
Key Details
Sold Price $317,000
Property Type Single Family Home
Sub Type Detached
Listing Status Sold
Purchase Type For Sale
Square Footage 2,941 sqft
Price per Sqft $107
Subdivision None Available
MLS Listing ID PACT490448
Sold Date 03/17/20
Style Craftsman
Bedrooms 5
Full Baths 2
Half Baths 1
HOA Y/N N
Abv Grd Liv Area 2,941
Originating Board BRIGHT
Year Built 1928
Annual Tax Amount $5,480
Tax Year 2020
Lot Size 2.500 Acres
Acres 2.5
Lot Dimensions 0.00 x 0.00
Property Description
Welcome to 1183 E Cedarville Road in award winning Owen J Roberts School District! This Craftsman Style home has maintained its architecture allure while being complimented with some modern upgrades to the kitchen and bathrooms. This home offers 5 bedrooms, 2.5 bathrooms, 1 car attached garage, and 4 car detached garage all on 2.5 acres. For convenience and flexibility, 2 of the bedrooms and 1 full bath are located on the main level. Upon entering the front of the house you will be welcomed by an enclosed wrap-around porch with hardwood floors throughout and plenty of windows for an abundance of natural sunlight. Furthermore, the enclosed porch has ceiling fans and a gas stove so that you can use and enjoy this room all year round. Behind the porch you will find the parlor room that has a beautiful stone fireplace with mantle and crown molding. Adjacent to the parlor room is the dining room with a bow window and bench seating. Off to the left of the dining room down the hall is where you will find the 2 bedrooms and full bath. Finishing the main level is your upgraded kitchen with stainless steel appliances, newer counter top and sink with a window view, and new pendant light fixtures. Upstairs you have 3 bedrooms with walk-in closets, 1 full bath that has been recently renovated, and a picturesque view of the trees and sky in your back yard. To access your back yard, you have many options. You can use the doors from your kitchen which leads first to your Trex deck with stairs and with both covered and uncovered sections for entertaining and relaxing. You can also access the yard and driveway area using the door to the walkout basement. On the exterior is your large driveway providing access to the 1 car attached garage and over-sized 4 car detached garage, that is dry-walled and insulated, that offers ample parking and storage. Additionally, the upper level of the 4 car garage is dry-walled and awaiting the new homeowner to finish as sees fit. As mentioned, this home sits on a 2.5 acre lot. Yard has mature landscaping, garden, and chicken coop. Home also comes with a backup generator. This home is near major routes 724, 100, and 422 and conveniently located near shops and restaurants. Schedule your showing today!
Location
State PA
County Chester
Area North Coventry Twp (10317)
Zoning R2
Rooms
Other Rooms Living Room, Dining Room, Primary Bedroom, Bedroom 2, Bedroom 4, Bedroom 5, Kitchen, Family Room, Bathroom 3
Basement Full
Main Level Bedrooms 2
Interior
Interior Features Ceiling Fan(s), Crown Moldings, Dining Area, Entry Level Bedroom, Recessed Lighting, Stall Shower, Upgraded Countertops, Walk-in Closet(s), Wood Floors
Hot Water Electric
Heating Hot Water
Cooling None
Flooring Hardwood
Fireplaces Number 2
Fireplaces Type Gas/Propane, Stone, Mantel(s)
Equipment Built-In Microwave, Oven/Range - Gas, Refrigerator, Stainless Steel Appliances
Fireplace Y
Window Features Bay/Bow,Energy Efficient
Appliance Built-In Microwave, Oven/Range - Gas, Refrigerator, Stainless Steel Appliances
Heat Source Oil
Exterior
Parking Features Additional Storage Area, Covered Parking, Oversized
Garage Spaces 5.0
Water Access N
Roof Type Shingle
Accessibility 2+ Access Exits
Attached Garage 1
Total Parking Spaces 5
Garage Y
Building
Story 2
Sewer Public Sewer
Water Well
Architectural Style Craftsman
Level or Stories 2
Additional Building Above Grade, Below Grade
Structure Type Dry Wall
New Construction N
Schools
School District Owen J Roberts
Others
Senior Community No
Tax ID 17-04 -0054.0100
Ownership Fee Simple
SqFt Source Assessor
Acceptable Financing Cash, Conventional, USDA
Listing Terms Cash, Conventional, USDA
Financing Cash,Conventional,USDA
Special Listing Condition Standard
Read Less Info
Want to know what your home might be worth? Contact us for a FREE valuation!

Our team is ready to help you sell your home for the highest possible price ASAP

Bought with Donna M Godfrey • Godfrey Properties
GET MORE INFORMATION




