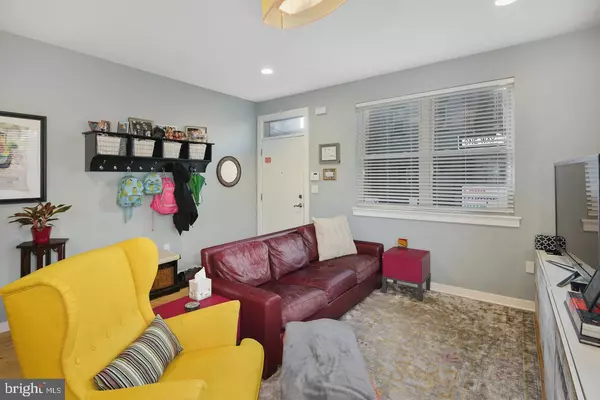For more information regarding the value of a property, please contact us for a free consultation.
Key Details
Sold Price $558,500
Property Type Townhouse
Sub Type End of Row/Townhouse
Listing Status Sold
Purchase Type For Sale
Square Footage 2,600 sqft
Price per Sqft $214
Subdivision Pennsport
MLS Listing ID PAPH859448
Sold Date 03/17/20
Style Straight Thru
Bedrooms 3
Full Baths 3
HOA Y/N N
Abv Grd Liv Area 2,600
Originating Board BRIGHT
Year Built 2015
Annual Tax Amount $1,411
Tax Year 2020
Lot Size 1,220 Sqft
Acres 0.03
Lot Dimensions 16.00 x 76.25
Property Description
Stunning corner property in Pennsport with an abundance of natural light, open floor plan and exquisite finishes throughout. 9 ft ceilings and recessed lighting. 1st Floor: Natural maple hardwood floors with living room, dining room, oversized gorgeous kitchen with espresso cabinets, stainless steel appliances, and granite countertops. Off the kitchen, a patio/garden perfect for grilling and hosting family and friends. 2nd Floor: Two large bedrooms with plenty of closet space, a full bath with tub, and laundry. 3rd Floor: Master suite with 2 walk-in closets, spa-like en suite bathroom with large frameless glass door walk-in shower, and controls for the handheld and rain shower heads, double vanity, and linen closet. Bedroom has its own independently controlled heating and cooling for added comfort. Outside the master suite and on the way to the roof deck is a wet bar and small fridge - the perfect spot to make your morning coffee or tea, or to grab a cold beverage while entertaining on the roof - no need to go all the way down to the kitchen! Stairs lead to private roof deck with incredible views of Center City. Finished basement has a separate room with a custom sliding barn door that could be used as an office or 4th bedroom. Also on the lower level is a full bathroom and extra space for a second living room or the perfect playroom! Just steps from The Dutch, Musi, Creme Brulee, Federal Donuts, Grindcore Coffeehouse, Herman's Coffee, Dickinson Square Park, and East Passyunk's Restaurant Row makes this home easy to love - especially with approximately 5 years remaining on the tax abatement!*Parking could easily be a possibility with the proper variance.
Location
State PA
County Philadelphia
Area 19147 (19147)
Zoning RSA5
Rooms
Other Rooms Living Room, Dining Room, Primary Bedroom, Bedroom 2, Kitchen, Den, Bedroom 1, Laundry, Office, Primary Bathroom, Full Bath
Basement Fully Finished
Interior
Heating Forced Air
Cooling Central A/C
Heat Source Natural Gas
Exterior
Water Access N
Accessibility None
Garage N
Building
Story 3+
Sewer Public Sewer
Water Public
Architectural Style Straight Thru
Level or Stories 3+
Additional Building Above Grade, Below Grade
New Construction N
Schools
School District The School District Of Philadelphia
Others
Senior Community No
Tax ID 011328410
Ownership Fee Simple
SqFt Source Estimated
Special Listing Condition Standard
Read Less Info
Want to know what your home might be worth? Contact us for a FREE valuation!

Our team is ready to help you sell your home for the highest possible price ASAP

Bought with Dava J Costello • OCF Realty LLC - Philadelphia
GET MORE INFORMATION




