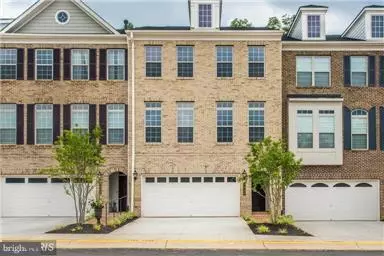For more information regarding the value of a property, please contact us for a free consultation.
Key Details
Sold Price $587,304
Property Type Townhouse
Sub Type Interior Row/Townhouse
Listing Status Sold
Purchase Type For Sale
Square Footage 3,188 sqft
Price per Sqft $184
Subdivision Lake Manassas/Turtle Point
MLS Listing ID 1001724989
Sold Date 05/18/18
Style Colonial
Bedrooms 4
Full Baths 4
Half Baths 1
HOA Fees $283/mo
HOA Y/N Y
Abv Grd Liv Area 3,188
Originating Board MRIS
Year Built 2018
Annual Tax Amount $712
Tax Year 2016
Lot Size 2,413 Sqft
Acres 0.06
Lot Dimensions LotLength:80 X LotWidth:24
Property Description
New 3188 finished sq. ft. Granville Model in the beautiful gated community of Lake Manassas. 3 Bedrooms, 4 and 1/2 baths, Granite kitchen counters, s/s G.E. Appliances, hardwood foyer, kitchen and breakfast area, gas direct vent fireplace in main level family room, paver rear patio and two rear verandas backing to trees and community gazebo. Ready for delivery in Feb/March of 2018.
Location
State VA
County Prince William
Zoning RPC
Direction East
Rooms
Other Rooms Primary Bedroom, Bedroom 2, Bedroom 3, Family Room, Breakfast Room, Attic
Interior
Interior Features Breakfast Area, Butlers Pantry, Kitchen - Gourmet, Family Room Off Kitchen, Combination Dining/Living, Kitchen - Eat-In, Primary Bath(s), Upgraded Countertops, Wood Floors, Recessed Lighting, Floor Plan - Open
Hot Water 60+ Gallon Tank, Natural Gas
Cooling Heat Pump(s)
Fireplaces Number 1
Equipment Washer/Dryer Hookups Only, Disposal, ENERGY STAR Dishwasher, ENERGY STAR Refrigerator, Icemaker, Microwave, Oven - Self Cleaning, Oven/Range - Gas, Range Hood, Refrigerator
Fireplace Y
Window Features ENERGY STAR Qualified,Insulated
Appliance Washer/Dryer Hookups Only, Disposal, ENERGY STAR Dishwasher, ENERGY STAR Refrigerator, Icemaker, Microwave, Oven - Self Cleaning, Oven/Range - Gas, Range Hood, Refrigerator
Heat Source Natural Gas
Exterior
Exterior Feature Deck(s), Patio(s)
Parking Features Garage - Front Entry
Garage Spaces 2.0
Fence Rear
Utilities Available Cable TV Available
Amenities Available Bike Trail, Common Grounds, Gated Community, Jog/Walk Path, Lake, Pool - Outdoor, Swimming Pool, Tennis Courts, Tot Lots/Playground, Security
Water Access N
Roof Type Shingle,Shake
Accessibility 32\"+ wide Doors, 36\"+ wide Halls, Doors - Lever Handle(s), Roll-in Shower, 2+ Access Exits
Porch Deck(s), Patio(s)
Attached Garage 2
Total Parking Spaces 2
Garage Y
Private Pool N
Building
Lot Description Backs to Trees
Story 3+
Foundation Slab, Concrete Perimeter
Sewer Public Sewer
Water Public
Architectural Style Colonial
Level or Stories 3+
Additional Building Above Grade, Below Grade
Structure Type 9'+ Ceilings
New Construction Y
Schools
Elementary Schools Buckland Mills
High Schools Patriot
School District Prince William County Public Schools
Others
HOA Fee Include Common Area Maintenance,Lawn Care Front,Management,Insurance,Pool(s),Snow Removal,Trash,Security Gate
Senior Community No
Tax ID 223711
Ownership Fee Simple
Security Features Security Gate
Acceptable Financing FHA, VA, Cash, Conventional
Listing Terms FHA, VA, Cash, Conventional
Financing FHA,VA,Cash,Conventional
Special Listing Condition Standard
Read Less Info
Want to know what your home might be worth? Contact us for a FREE valuation!

Our team is ready to help you sell your home for the highest possible price ASAP

Bought with Diane C Basheer • Diane Cox Basheer Real Estate, Inc.
GET MORE INFORMATION


