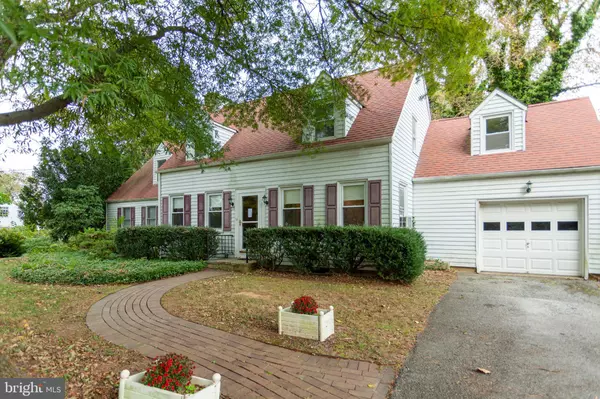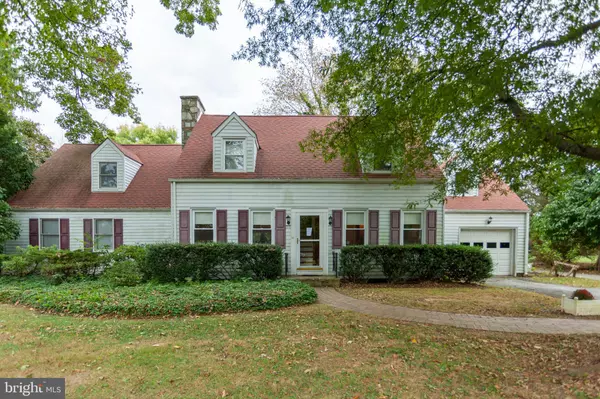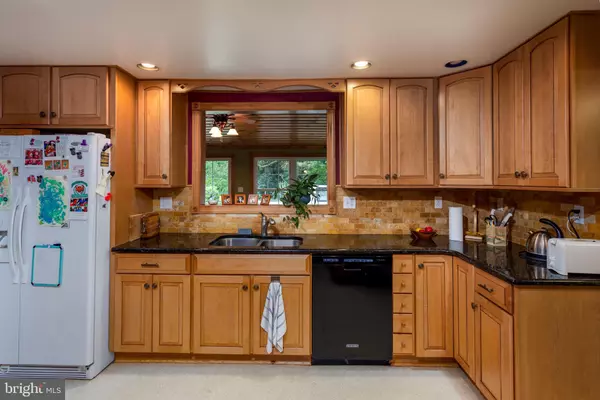For more information regarding the value of a property, please contact us for a free consultation.
Key Details
Sold Price $371,500
Property Type Single Family Home
Sub Type Detached
Listing Status Sold
Purchase Type For Sale
Square Footage 2,512 sqft
Price per Sqft $147
Subdivision None Available
MLS Listing ID PACT491172
Sold Date 02/28/20
Style Cape Cod
Bedrooms 6
Full Baths 4
Half Baths 1
HOA Y/N N
Abv Grd Liv Area 2,512
Originating Board BRIGHT
Year Built 1941
Annual Tax Amount $6,681
Tax Year 2020
Lot Size 1.902 Acres
Acres 1.9
Lot Dimensions 0.00 x 0.00
Property Description
Welcome to this large and very versatile home conveniently located in Caln Township with accessibility modifications including a first floor master bedroom suite and an additional in-law suite. This home boasts a total of 6 bedrooms (2 of which are master suites) and 4 full baths with an additional half bath. Upon entering through the front foyer you will take notice of the large living room with hardwood floors and stone clad wood-burning fireplace. A cozy den, also with hardwood floors, is found opposite the living room. From the den you'll enter the updated kitchen with granite counters and beautiful cabinets. The kitchen also has a pass through into the bright sunroom for easy access when serving or entertaining guests. French doors open into this large sunroom with plenty of windows to gaze out into the back deck and very large, flat rear yard beyond (almost 2 acres total). You'll also find one of the two laundry spaces here in the sunroom. Up the hardwood stairs you will find the original bedrooms of the home, including a large master suite with a beautiful tiled bath (again with threshold-free walk in shower), plenty of closet space and hardwood flooring. There is a second full hall bath and plenty of linen and storage closets in the hallway, which leads to two additional bedrooms, one with a wall of built ins. Back downstairs, from the living room and sunroom area you will find access to the in-law suite. The in-law suite also may be directly accessed from the back deck and accessibility ramp, with plenty of wide flat parking immediately beyond. It includes a large living/dining area on the first floor as well as a second full kitchen and the first floor master suite with wheelchair accessible bath and shower in a very large master bath. The upper level of the in-law suite has the remaining two bedrooms and a second full hall bath. Also upstairs is where you'll find the second laundry room with plenty of space for sorting/folding laundry, ironing, storage, etc. Rounding out the first floor is the mudroom, powder room, and access to the attached garage. This home is deceptively large, yet does not feel "added onto" as the new spaces integrate well with the original. This is a home where a large family can all have their own private spaces, yet includes more than enough open areas for gathering, entertaining, home based business, etc. Consider the possibilities... rent one large space, live in the other; move the in-laws in and have plenty of privacy for all; take care of a family member with accessibility needs, all in a great location close to Downingtown, Exton, West Chester, Thorndale train station, easy access to major highways, schools, and healthcare.
Location
State PA
County Chester
Area Caln Twp (10339)
Zoning R2
Rooms
Other Rooms Living Room, Primary Bedroom, Bedroom 2, Bedroom 3, Bedroom 4, Bedroom 5, Kitchen, Family Room, Sun/Florida Room, Primary Bathroom
Basement Full
Main Level Bedrooms 1
Interior
Interior Features 2nd Kitchen, Built-Ins, Carpet, Ceiling Fan(s), Dining Area, Entry Level Bedroom, Floor Plan - Traditional, Kitchen - Gourmet, Primary Bath(s), Pantry, Upgraded Countertops, Walk-in Closet(s), Wood Floors
Heating Hot Water
Cooling Central A/C, Wall Unit
Fireplaces Number 1
Fireplaces Type Stone, Wood
Equipment Built-In Microwave, Dishwasher, Dryer, Oven - Single, Oven/Range - Gas
Fireplace Y
Appliance Built-In Microwave, Dishwasher, Dryer, Oven - Single, Oven/Range - Gas
Heat Source Oil
Laundry Main Floor
Exterior
Exterior Feature Deck(s)
Parking Features Inside Access
Garage Spaces 1.0
Water Access N
Accessibility 32\"+ wide Doors, Flooring Mod, Grab Bars Mod, Mobility Improvements, Ramp - Main Level, Roll-in Shower, Wheelchair Mod
Porch Deck(s)
Attached Garage 1
Total Parking Spaces 1
Garage Y
Building
Story 2
Sewer On Site Septic
Water Well
Architectural Style Cape Cod
Level or Stories 2
Additional Building Above Grade, Below Grade
New Construction N
Schools
School District Coatesville Area
Others
Senior Community No
Tax ID 39-03 -0028
Ownership Fee Simple
SqFt Source Estimated
Acceptable Financing Cash, Conventional, FHA, VA
Listing Terms Cash, Conventional, FHA, VA
Financing Cash,Conventional,FHA,VA
Special Listing Condition Standard
Read Less Info
Want to know what your home might be worth? Contact us for a FREE valuation!

Our team is ready to help you sell your home for the highest possible price ASAP

Bought with Stacy Tarantino Bishop • Continental Realty Co., Inc.
GET MORE INFORMATION




