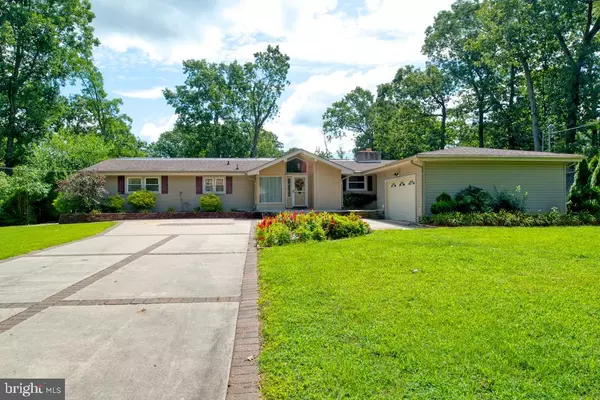For more information regarding the value of a property, please contact us for a free consultation.
Key Details
Sold Price $300,000
Property Type Single Family Home
Sub Type Detached
Listing Status Sold
Purchase Type For Sale
Square Footage 4,413 sqft
Price per Sqft $67
Subdivision None Available
MLS Listing ID NJCB122060
Sold Date 02/14/20
Style Other
Bedrooms 4
Full Baths 4
HOA Y/N N
Abv Grd Liv Area 4,413
Originating Board BRIGHT
Year Built 1961
Annual Tax Amount $8,436
Tax Year 2019
Lot Size 0.372 Acres
Acres 0.37
Lot Dimensions 100.00 x 162.00
Property Description
Spectacular opportunity in East Vineland NJ! Lets take a tour of this once in a life time, one of a kind 4400+ sqft property! Walking in through the front entrance you are greeted with marble flooring, full of vibrant natural lighting with cathedral ceilings! To the right is the updated kitchen with granite counter tops, stainless steel appliances, tile back plash & an over sized - walk in laundry area/pantry. Continuing on to the rest of the main level you have a spacious formal dining room, middle sitting area with wood burning fireplace, and an over sized gathering room off the back of the home. All natural hard wood flooring through out; The main/first level also includes 3 LARGE bedrooms and 2 full baths. Moving on to the second level of this property is the over sized master suite, including walk in closet, full bathroom with jacuzzi tub. Through the French doors there is a bonus room off of the master suite that can be used as an office or children's nursery. Venturing down to the fully finished basement you will find a full bar, grand living space along with TWO outside entrances. This unique space could have the option to be considered a mother in laws quarters. This portion of the home has a full bedroom and full bathroom. Other features include dual zoned heating/cooling; public water/public sewer; Call today to make your appointment.
Location
State NJ
County Cumberland
Area Vineland City (20614)
Zoning RESD
Rooms
Basement Full, Fully Finished, Interior Access, Outside Entrance, Rear Entrance, Side Entrance
Main Level Bedrooms 4
Interior
Interior Features Bar, Carpet, Ceiling Fan(s), Curved Staircase, Entry Level Bedroom, Primary Bath(s), Pantry, Upgraded Countertops, Wet/Dry Bar, Wood Floors
Heating Forced Air
Cooling Central A/C, Ceiling Fan(s)
Flooring Hardwood, Carpet, Ceramic Tile
Fireplaces Number 2
Equipment Dishwasher, Refrigerator, Stainless Steel Appliances, Stove, Built-In Microwave
Fireplace Y
Appliance Dishwasher, Refrigerator, Stainless Steel Appliances, Stove, Built-In Microwave
Heat Source Natural Gas
Laundry Main Floor
Exterior
Parking Features Garage - Front Entry, Oversized
Garage Spaces 1.0
Water Access N
Roof Type Flat,Shingle
Accessibility None
Attached Garage 1
Total Parking Spaces 1
Garage Y
Building
Story 1
Sewer Public Sewer
Water Public
Architectural Style Other
Level or Stories 1
Additional Building Above Grade, Below Grade
New Construction N
Schools
School District City Of Vineland Board Of Education
Others
Senior Community No
Tax ID 14-05224-00013
Ownership Fee Simple
SqFt Source Estimated
Special Listing Condition Standard
Read Less Info
Want to know what your home might be worth? Contact us for a FREE valuation!

Our team is ready to help you sell your home for the highest possible price ASAP

Bought with Jan M Elwell • Better Homes and Gardens Real Estate Maturo
GET MORE INFORMATION




