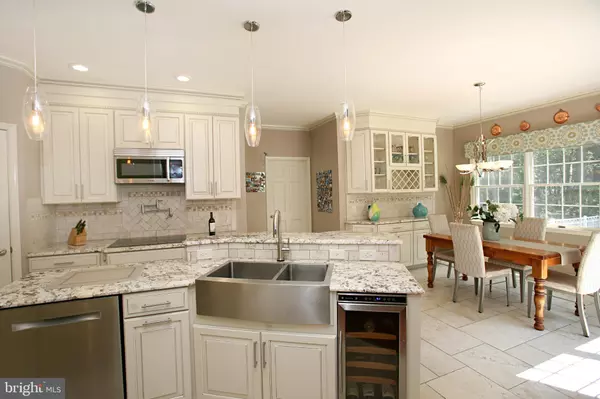For more information regarding the value of a property, please contact us for a free consultation.
Key Details
Sold Price $472,000
Property Type Single Family Home
Sub Type Detached
Listing Status Sold
Purchase Type For Sale
Square Footage 3,243 sqft
Price per Sqft $145
Subdivision Eagles Mere
MLS Listing ID NJBL355182
Sold Date 01/30/20
Style Contemporary
Bedrooms 4
Full Baths 3
Half Baths 1
HOA Y/N N
Abv Grd Liv Area 3,243
Originating Board BRIGHT
Year Built 1990
Annual Tax Amount $12,836
Tax Year 2019
Lot Size 1.050 Acres
Acres 1.05
Lot Dimensions 0.00 x 0.00
Property Description
Welcome to 51 Fox Hill Drive, Southampton This is what you've been waiting to hit the market! A beautiful stately 4 bedroom 3.5 bath home that is sure to please. Everything has been done for you and has been meticulously maintained by its current owners. As you pull up to this contemporary stucco beauty, you will be delighted to find manicured grounds on over an acre wooded lot. An EP HENRY walk way will take you to the front steps and into luxury at its best! Upon entry, a dramatic two story foyer will greet you. This will feel like "home" instantly. A formal dining room at your left is large enough to host all your family gatherings. Head into a kitchen with a "WOW FACTOR". Remodeled in 2015 and done to perfection. No expense was spared. 42' antique white cabinets with custom CROWN MOLDING, GRANITE countertops, BOSCH STAINLESS STEEL appliances, FARMHOUSE sink, BUILT IN WINE REFRIGERATOR and a large TWO-TIERED BREAKFAST BAR. Plenty of natural lighting abounds your eat in kitchen. A table of 6 or more can easily fit this space. Adjoining the kitchen is a family room featuring a GAS FIREPLACE, VAULTED ceilings w/ a SKYLIGHT, RECESSED LIGHTING and a BALCONY upstairs that overlooks down into this area. Amtico, luxury vinyl plank flooring, can be found throughout most of this main level. Need a first floor office? This house has got it. Next to your updated formal living room, enter through DOUBLE FRENCH DOORS and be pleasantly surprised by all the natural lighting, CUSTOM TRIMWORK from floor to ceiling, CROWN MOLDING and SLIDERS that lead to a massive TREX DECK and your backyard OASIS. SALTWATER POOL, HOT TUB, POOLHOUSE, STAMPED CONCRETE surround and a SLATE PATIO with a custom built FIRE PIT - A backyard ALL done with MAINTENANCE FREE living in mind! Head back inside and upstairs to 4 generously sized bedrooms. Large JUNIOR SUITE with your own PRIVATE BATH. 2nd bedroom with bathroom access and a nicely appointed 3rd bedroom just across the hall. Escape to your master suite! VAULTED CEILINGS, a SITTING AREA and an ENORMOUS WALK IN CLOSET this room will satisfy any Buyers wants and needs. The master bathroom? Well, I've saved the best for last - RECENTLY REMODELED AND MAGNIFICENT! Featuring a modern sleek vanity with DUAL SINKS. Squared and classic VESSEL above counter sinks! Indulge in your free standing half moon shaped "LUNA" SOAKING TUB! STALL SHOWER with FRAME-LESS shower door with TILE from floor to ceiling. Did I mention the HEATED TOWEL BARS? Enough said - need I say more? If you're looking for more space don't worry It can be found in your FINISHED BASEMENT featuring CHERRY HARDWOOD FLOORING T/O! Use your imagination here. A playroom, den, exercise room or you choose! ROOF 2018. SPRINKLER SYSTEMS. Great school district too! What more could you ask for This is truly a gem of a home that you don't want to miss! Tour this lovely home today!
Location
State NJ
County Burlington
Area Southampton Twp (20333)
Zoning RCPL
Rooms
Other Rooms Living Room, Primary Bedroom, Bedroom 2, Bedroom 3, Kitchen, Family Room, Basement, Bedroom 1, Office, Primary Bathroom
Basement Full, Fully Finished, Partially Finished
Interior
Heating Forced Air
Cooling Central A/C
Flooring Carpet, Ceramic Tile, Laminated
Heat Source Natural Gas
Exterior
Parking Features Garage - Side Entry, Garage Door Opener, Inside Access
Garage Spaces 9.0
Water Access N
Roof Type Shingle
Accessibility None
Attached Garage 3
Total Parking Spaces 9
Garage Y
Building
Story 2
Sewer On Site Septic
Water Well
Architectural Style Contemporary
Level or Stories 2
Additional Building Above Grade, Below Grade
Structure Type 2 Story Ceilings,Cathedral Ceilings,Vaulted Ceilings
New Construction N
Schools
School District Southampton Township Public Schools
Others
Senior Community No
Tax ID 33-02902 07-00002
Ownership Fee Simple
SqFt Source Assessor
Acceptable Financing Cash, Conventional, FHA, VA
Listing Terms Cash, Conventional, FHA, VA
Financing Cash,Conventional,FHA,VA
Special Listing Condition Standard
Read Less Info
Want to know what your home might be worth? Contact us for a FREE valuation!

Our team is ready to help you sell your home for the highest possible price ASAP

Bought with Rochelle Yanchyshyn • RE LINC Real Estate Group
GET MORE INFORMATION




