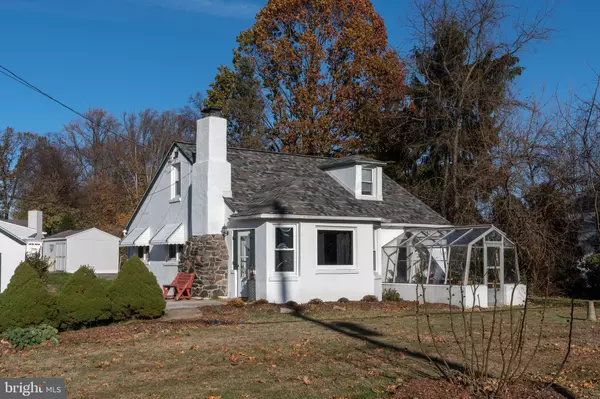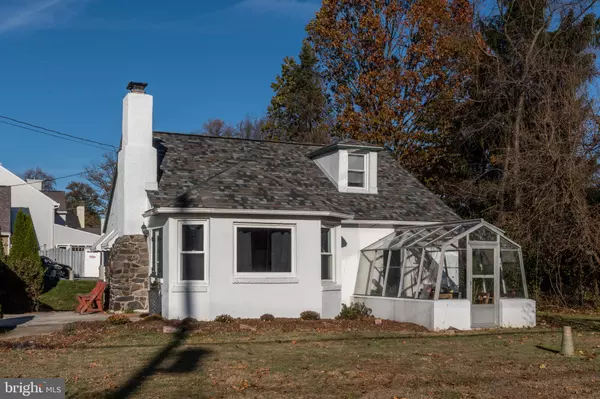For more information regarding the value of a property, please contact us for a free consultation.
Key Details
Sold Price $315,000
Property Type Single Family Home
Sub Type Detached
Listing Status Sold
Purchase Type For Sale
Square Footage 2,109 sqft
Price per Sqft $149
Subdivision None Available
MLS Listing ID PACT493726
Sold Date 01/24/20
Style Cape Cod
Bedrooms 4
Full Baths 2
HOA Y/N N
Abv Grd Liv Area 2,109
Originating Board BRIGHT
Year Built 1948
Annual Tax Amount $3,406
Tax Year 2019
Lot Size 0.486 Acres
Acres 0.49
Lot Dimensions 0.00 x 0.00
Property Description
Adorable move in condition Cape Cod with charm & style you will appreciate in the heart of West Goshen Township convenient to everywhere! So you say you don't want to live on a busy road, enjoy the side street that has a cul de sac and sidewalks. Enjoy the yard, the excellent specimen fruit trees and perennials planted throughout. You a garden lover? How about your own greenhouse to start seedlings. Beautiful hardwood floors, new stainless steel kitchen appliances, a giant basement for storage or potential finishing. Charming nooks & crannies, arched openings, stone fireplace, big bedrooms, 2 bathrooms. Circular driveway give road access advantage. You have all you need at 405 N. Five Points Rd. especially including easy commute, access to shopping and good sturdy "bones". This won't last.
Location
State PA
County Chester
Area West Goshen Twp (10352)
Zoning R3
Direction South
Rooms
Other Rooms Living Room, Dining Room, Bedroom 2, Bedroom 3, Bedroom 4, Kitchen, Bedroom 1, Great Room, Bathroom 1, Bathroom 2
Basement Full, Outside Entrance
Main Level Bedrooms 2
Interior
Interior Features Family Room Off Kitchen, Window Treatments, Wood Floors, Wood Stove
Hot Water 60+ Gallon Tank
Heating Baseboard - Electric
Cooling None
Fireplaces Number 1
Equipment Dishwasher, Stainless Steel Appliances, Stove, Water Heater - High-Efficiency
Furnishings No
Window Features Double Pane,Double Hung,Green House
Appliance Dishwasher, Stainless Steel Appliances, Stove, Water Heater - High-Efficiency
Heat Source Oil
Laundry Basement
Exterior
Exterior Feature Deck(s), Porch(es)
Parking Features Garage - Front Entry
Garage Spaces 6.0
Water Access N
Roof Type Architectural Shingle
Accessibility None
Porch Deck(s), Porch(es)
Total Parking Spaces 6
Garage Y
Building
Lot Description Corner, SideYard(s)
Story 2
Sewer Public Sewer
Water Public
Architectural Style Cape Cod
Level or Stories 2
Additional Building Above Grade, Below Grade
Structure Type Dry Wall,Masonry
New Construction N
Schools
Elementary Schools Fern Hill
Middle Schools Fugett
High Schools East
School District West Chester Area
Others
Senior Community No
Tax ID 52-05C-0002.0100
Ownership Fee Simple
SqFt Source Assessor
Horse Property N
Special Listing Condition Standard
Read Less Info
Want to know what your home might be worth? Contact us for a FREE valuation!

Our team is ready to help you sell your home for the highest possible price ASAP

Bought with Kris E Barber • BHHS Fox & Roach-Exton
GET MORE INFORMATION




