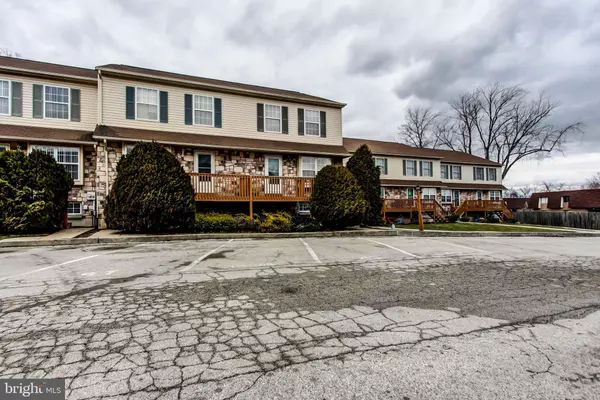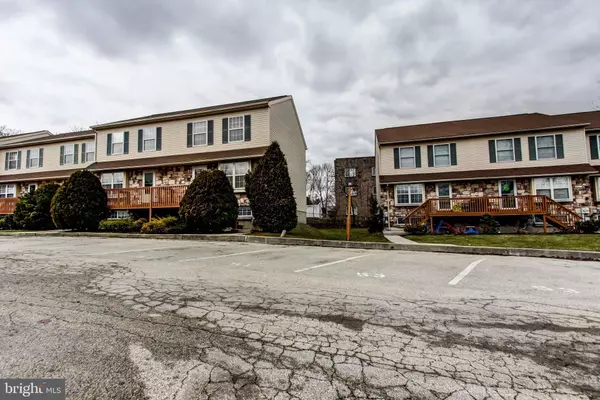For more information regarding the value of a property, please contact us for a free consultation.
Key Details
Sold Price $223,000
Property Type Townhouse
Sub Type Interior Row/Townhouse
Listing Status Sold
Purchase Type For Sale
Square Footage 1,330 sqft
Price per Sqft $167
Subdivision Abbey Lane
MLS Listing ID PAPH855920
Sold Date 01/24/20
Style Colonial
Bedrooms 3
Full Baths 2
Half Baths 1
HOA Fees $260/mo
HOA Y/N Y
Abv Grd Liv Area 1,330
Originating Board BRIGHT
Year Built 1988
Annual Tax Amount $2,555
Tax Year 2020
Lot Dimensions 0.00 x 0.00
Property Description
12/15/19 OPEN HOUSE CANCELED. Welcome to the wonderful community of Abbey Lane, located off of Ridge Avenue in the ever so popular neighborhood of Roxborough. This 3 bed 2.5 bath end unit townhome was tastefully updated just 3 years ago and has been carefully maintained since. Enjoy the luxury of open floor living as the living, dining, and kitchen are all open to each other. The first floor has nice dark laminate floors and recessed lighting throughout. The kitchen consists of wood cabinets, granite countertops and stainless steel appliances. Out back is a nice sized deck that overlooks the backyard. There is also laundry and half bath on the first floor. Upstairs is where you will find all 3 bedrooms. The main bedroom has a large closet alongAaz with an en suite bathroom. The other two bedrooms are a good size with ample closet space. A hall bathroom finishes out the upstairs. Downstairs you will find a fully finished basement that makes for a great secondary living space. This home comes with TWO dedicated parking spaces which is a rare find in the city. With close proximity to center city, this home is a commuters dream with several major roadways just seconds away. This home is great for first time home buyers, someone downsizing, and investors. Current owners had the property rented in 2019 for $1900 month. Do not hesitate, schedule your appointment today!!!!!
Location
State PA
County Philadelphia
Area 19128 (19128)
Zoning RSA3
Rooms
Other Rooms Living Room, Primary Bedroom, Bedroom 2, Bedroom 3, Kitchen, Basement
Basement Fully Finished
Interior
Interior Features Carpet, Ceiling Fan(s), Combination Kitchen/Dining, Floor Plan - Open
Heating Heat Pump - Gas BackUp, Forced Air
Cooling Central A/C
Flooring Carpet, Ceramic Tile, Laminated
Fireplace N
Heat Source Natural Gas
Laundry Main Floor
Exterior
Exterior Feature Deck(s)
Garage Spaces 2.0
Parking On Site 2
Water Access N
Roof Type Pitched,Shingle
Accessibility None
Porch Deck(s)
Total Parking Spaces 2
Garage N
Building
Story 2
Sewer Public Sewer
Water Public
Architectural Style Colonial
Level or Stories 2
Additional Building Above Grade, Below Grade
New Construction N
Schools
School District The School District Of Philadelphia
Others
HOA Fee Include Common Area Maintenance,Ext Bldg Maint,Lawn Maintenance,Snow Removal,Trash
Senior Community No
Tax ID 888210849
Ownership Fee Simple
SqFt Source Assessor
Horse Property N
Special Listing Condition Standard
Read Less Info
Want to know what your home might be worth? Contact us for a FREE valuation!

Our team is ready to help you sell your home for the highest possible price ASAP

Bought with MATTHEW JAMES TALLENT • Compass RE
GET MORE INFORMATION




