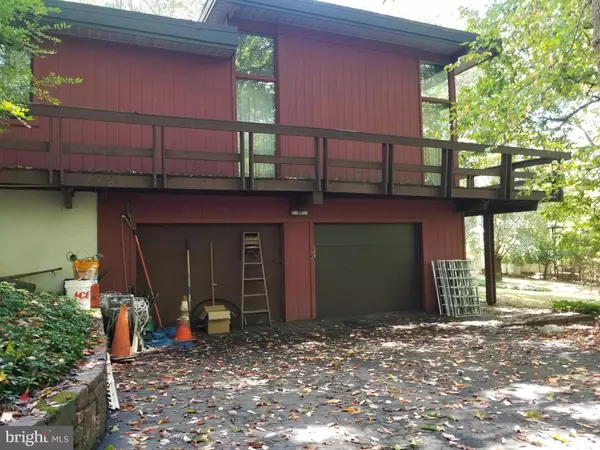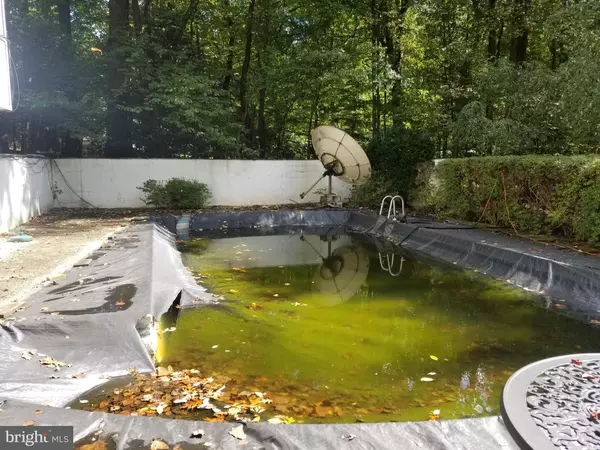For more information regarding the value of a property, please contact us for a free consultation.
Key Details
Sold Price $380,000
Property Type Single Family Home
Sub Type Detached
Listing Status Sold
Purchase Type For Sale
Square Footage 2,260 sqft
Price per Sqft $168
Subdivision None Available
MLS Listing ID PAMC627768
Sold Date 12/03/19
Style Contemporary
Bedrooms 3
Full Baths 3
HOA Y/N N
Abv Grd Liv Area 2,260
Originating Board BRIGHT
Year Built 1972
Annual Tax Amount $7,889
Tax Year 2020
Lot Size 1.283 Acres
Acres 1.28
Lot Dimensions 33.00 x 0.00
Property Description
California contemporary home in very nice neighborhood cul de sac street. Awesome private setting but still close to Wayne. Easy access for 202, 76, 422, and the PA Turnpike. Located at the end of a long driveway tucked in to a beautifully wooded area on a slightly raising lot. Designed for an artist who can take full advantage of its lovely natural setting .
Location
State PA
County Montgomery
Area Upper Merion Twp (10658)
Zoning R1A
Rooms
Basement Improved, Outside Entrance, Partially Finished, Rear Entrance, Walkout Level
Main Level Bedrooms 3
Interior
Interior Features Breakfast Area, Entry Level Bedroom, Formal/Separate Dining Room, Kitchen - Eat-In, Kitchen - Table Space, Primary Bath(s), Skylight(s)
Hot Water 60+ Gallon Tank, Electric
Heating Baseboard - Hot Water, Forced Air
Cooling Central A/C
Flooring Carpet, Hardwood, Wood
Equipment Built-In Range, Dishwasher, Dryer, Dryer - Electric, Refrigerator, Washer, Water Conditioner - Owned
Window Features Double Pane,Skylights,Sliding,Transom
Appliance Built-In Range, Dishwasher, Dryer, Dryer - Electric, Refrigerator, Washer, Water Conditioner - Owned
Heat Source Oil
Laundry Main Floor
Exterior
Parking Features Garage - Side Entry, Inside Access, Oversized
Garage Spaces 2.0
Pool In Ground
Utilities Available Cable TV, Water Available
Water Access N
Roof Type Flat
Street Surface Paved
Accessibility 2+ Access Exits, 36\"+ wide Halls, >84\" Garage Door
Attached Garage 2
Total Parking Spaces 2
Garage Y
Building
Story 2
Sewer Public Sewer
Water Private, Well
Architectural Style Contemporary
Level or Stories 2
Additional Building Above Grade, Below Grade
Structure Type 9'+ Ceilings
New Construction N
Schools
School District Upper Merion Area
Others
Senior Community No
Tax ID 58-00-15464-543
Ownership Fee Simple
SqFt Source Assessor
Acceptable Financing Conventional
Listing Terms Conventional
Financing Conventional
Special Listing Condition Standard
Read Less Info
Want to know what your home might be worth? Contact us for a FREE valuation!

Our team is ready to help you sell your home for the highest possible price ASAP

Bought with Craig T Wakefield • Compass RE
GET MORE INFORMATION




