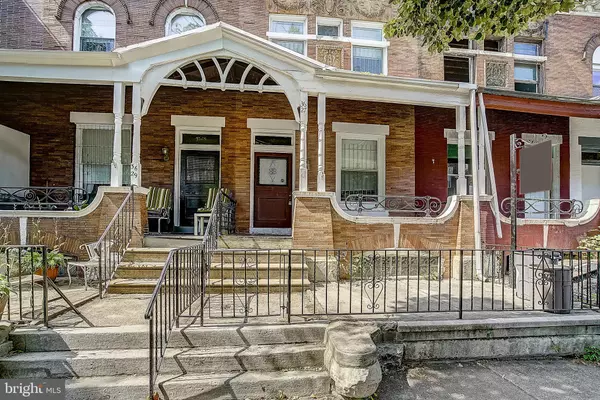For more information regarding the value of a property, please contact us for a free consultation.
Key Details
Sold Price $487,500
Property Type Townhouse
Sub Type Interior Row/Townhouse
Listing Status Sold
Purchase Type For Sale
Square Footage 2,700 sqft
Price per Sqft $180
Subdivision Powelton Village
MLS Listing ID PAPH815974
Sold Date 01/06/20
Style Traditional
Bedrooms 7
Full Baths 3
HOA Y/N N
Abv Grd Liv Area 2,700
Originating Board BRIGHT
Year Built 1920
Annual Tax Amount $5,014
Tax Year 2020
Lot Size 1,767 Sqft
Acres 0.04
Lot Dimensions 16.83 x 105.00
Property Description
Welcome to 3627 Spring Garden Street, in the heart of historic Powelton Village on a peaceful tree-lined street. Very desirable and up and coming area! Lovingly brought back to life ten years ago, well maintained as a rental property, zoned for multi-use, and is 100% move-in ready for you or your future tenants! Gorgeous architectural features throughout the home including transom windows and an arched interior entry door to the dining room to name a few. The front facade above the porch roof is a work of art and includes a new roof. Come in through an over-sized front door, and admire the original mosaic tile floor in the foyer. Eight wide and spacious bedrooms, with splendid refinished hardwood flooring throughout. Large windows provide natural light to fill every room. Fabulous craftsman style wood wainscoting surrounds the formal dining room. A large eat-in kitchen has plenty of room for a big table and chairs. There is a second rear stairway from the kitchen to the second-floor hall. The laundry is in the basement. The roomy backyard features a raised concrete patio for relaxing or entertaining guests. Existing homes on the block have converted to three units generating 6-7.5K in monthly rent!
Location
State PA
County Philadelphia
Area 19104 (19104)
Zoning RM1
Rooms
Other Rooms Living Room, Bedroom 2, Bedroom 3, Bedroom 4, Bedroom 5, Kitchen, Foyer, Bedroom 1, Mud Room, Bedroom 6, Bonus Room, Full Bath
Basement Full, Unfinished
Main Level Bedrooms 1
Interior
Interior Features Kitchen - Eat-In
Hot Water Natural Gas
Heating Baseboard - Hot Water
Cooling None
Equipment Dishwasher, Disposal, Refrigerator, Microwave, Oven/Range - Gas
Fireplace N
Appliance Dishwasher, Disposal, Refrigerator, Microwave, Oven/Range - Gas
Heat Source Natural Gas
Laundry Basement
Exterior
Exterior Feature Patio(s)
Water Access N
Roof Type Flat,Rubber
Accessibility None
Porch Patio(s)
Garage N
Building
Story 3+
Sewer Public Sewer
Water Public
Architectural Style Traditional
Level or Stories 3+
Additional Building Above Grade, Below Grade
New Construction N
Schools
School District The School District Of Philadelphia
Others
Senior Community No
Tax ID 242006500
Ownership Fee Simple
SqFt Source Assessor
Special Listing Condition Standard
Read Less Info
Want to know what your home might be worth? Contact us for a FREE valuation!

Our team is ready to help you sell your home for the highest possible price ASAP

Bought with Adam Feine • BHHS Fox & Roach-Center City Walnut
GET MORE INFORMATION




