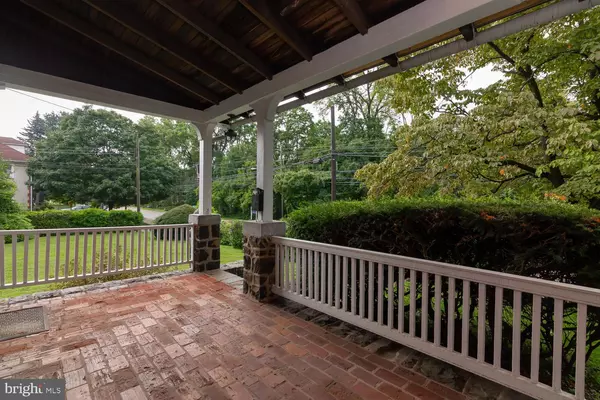For more information regarding the value of a property, please contact us for a free consultation.
Key Details
Sold Price $455,000
Property Type Single Family Home
Sub Type Twin/Semi-Detached
Listing Status Sold
Purchase Type For Sale
Square Footage 1,742 sqft
Price per Sqft $261
Subdivision None Available
MLS Listing ID PADE499842
Sold Date 01/03/20
Style Colonial,Traditional
Bedrooms 4
Full Baths 2
HOA Y/N N
Abv Grd Liv Area 1,742
Originating Board BRIGHT
Year Built 1925
Annual Tax Amount $4,975
Tax Year 2019
Lot Size 0.251 Acres
Acres 0.25
Lot Dimensions 106.00 x 150.00
Property Description
Character to spare within walking distance to Downtown Wayne. This charming and spacious stone twin home is situated on an idyllic quarter-acre corner flat spacious lot unique and unexpected in a twin, but perfect for playtime and outdoor family gatherings. What colonial home would be complete without an appealing front porch? All that s needed here are a pair of rocking chairs or a porch swing. The main level of this 1920 s residence features well-proportioned, hardwood floored Living and Dining Rooms, deep set back window sills, an updated eat-in Kitchen (granite counters, tile backsplash, gas stove, dishwasher, disposal, and refrigerator) which also displays a classic built-in hutch, likely original to the home. A convenient Laundry/Mud Room, as well as a newer full Bath, complete the first floor. On the second floor, find the spacious master bedroom, and two additional bright Bedrooms - all 3 with hardwood floors and deep set window sills, and a full Bath with tub and shower. While the third level currently displays a fourth Bedroom with adjacent flex space (Study? Nursery? Home Office?) and a very large hallway closet/storage room, with a bit of imagination this entire floor could become a terrific master suite. The full unfinished basement affords plenty of room for storage, or additional play space. There is off-street parking as well as parking along the side of the home on Doyle. Have we mentioned - the handsome stone exterior permits large, deep-set windows throughout the home, affording an abundance of natural light. Need more convincing? The home is situated in one of the top rated school districts in the state (Radnor), and offers great proximity to township parks, shops, restaurants, the Farmer s Market, train stations and walking trails. NOTE: While the property has a Conestoga Road address - the driveway, garage, and large side yard are on the side road (Doyle). Also - New C/A, Refrigerator, new front and back roofs - 2019. Kitchen, appliances, and garage roof - less than 10 years old.
Location
State PA
County Delaware
Area Radnor Twp (10436)
Zoning RES
Rooms
Other Rooms Living Room, Dining Room, Bedroom 2, Bedroom 3, Bedroom 4, Kitchen, Bedroom 1, Laundry, Office, Bathroom 1, Bathroom 2
Basement Full
Interior
Interior Features Ceiling Fan(s), Kitchen - Eat-In, Wood Floors
Hot Water Natural Gas
Heating Forced Air
Cooling Central A/C
Equipment Built-In Microwave, Compactor, Dishwasher, Microwave, Oven/Range - Gas, Refrigerator, Water Heater
Window Features Double Hung,Screens,Wood Frame
Appliance Built-In Microwave, Compactor, Dishwasher, Microwave, Oven/Range - Gas, Refrigerator, Water Heater
Heat Source Natural Gas
Laundry Main Floor
Exterior
Parking Features Additional Storage Area
Garage Spaces 1.0
Water Access N
Accessibility None
Total Parking Spaces 1
Garage Y
Building
Story 3+
Sewer Public Sewer
Water Public
Architectural Style Colonial, Traditional
Level or Stories 3+
Additional Building Above Grade, Below Grade
New Construction N
Schools
Middle Schools Radnor M
High Schools Radnor
School District Radnor Township
Others
Senior Community No
Tax ID 36-06-03387-00
Ownership Fee Simple
SqFt Source Assessor
Special Listing Condition Standard
Read Less Info
Want to know what your home might be worth? Contact us for a FREE valuation!

Our team is ready to help you sell your home for the highest possible price ASAP

Bought with Kat Moran • Bex Home Services
GET MORE INFORMATION




