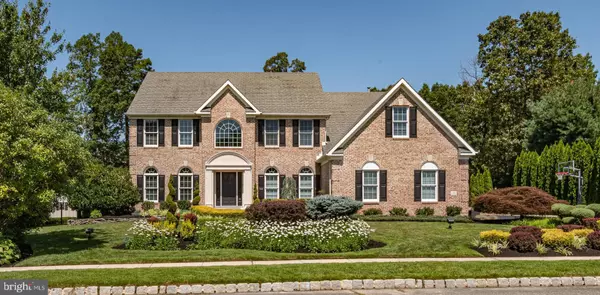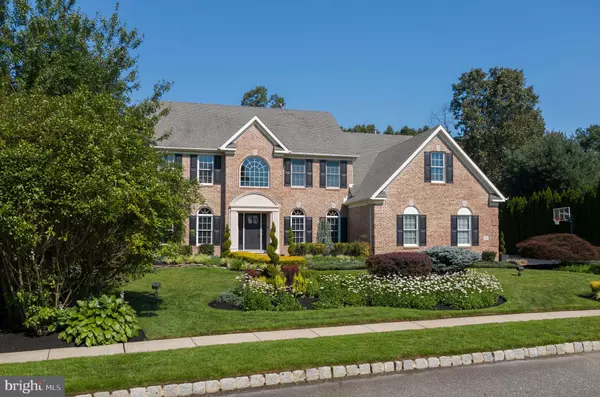For more information regarding the value of a property, please contact us for a free consultation.
Key Details
Sold Price $650,000
Property Type Single Family Home
Sub Type Detached
Listing Status Sold
Purchase Type For Sale
Square Footage 5,126 sqft
Price per Sqft $126
Subdivision None Available
MLS Listing ID NJCB123556
Sold Date 01/03/20
Style Traditional
Bedrooms 5
Full Baths 3
HOA Y/N N
Abv Grd Liv Area 3,826
Originating Board BRIGHT
Year Built 2001
Annual Tax Amount $10,249
Tax Year 2019
Lot Size 0.541 Acres
Acres 0.54
Lot Dimensions 142.00 x 166.00
Property Description
What a stunner, this 3900 square feet East Vineland home is 5 bedrooms, 3 bathrooms. Gym, media room, 2 private offices complete the finished 1300 sq ft basement. Salt water pool and exquisite landscape provide for your own private sanctuary. Titanium wrapped Brazilian hardwood, professionally decorated, stainless appliances, custom cabinetry and granite counter tops thru out. Full house generator, 3 new insulated garage doors, brick patio, composite deck and interior light fixtures. Custom closets and massive master closet. Whole house surround sound, alarm, Ring doorbell system, surveillance cameras, smart home wired. Freshly painted, custom window treatments and custom woodworking in family room with waterfall. Shed and elevated play house. You have to see this home to appreciate it. Owners are meticulous about maintenance and the home is always kept in show ready condition. Truly one of a kind property.
Location
State NJ
County Cumberland
Area Vineland City (20614)
Zoning RES
Rooms
Other Rooms Living Room, Dining Room, Primary Bedroom, Sitting Room, Bedroom 4, Bedroom 5, Kitchen, Family Room, Exercise Room, Laundry, Other, Office, Storage Room, Media Room, Bathroom 1, Bathroom 2, Bathroom 3, Primary Bathroom
Basement Fully Finished, Heated, Improved, Sump Pump, Windows
Main Level Bedrooms 1
Interior
Interior Features Attic/House Fan, Built-Ins, Carpet, Ceiling Fan(s), Central Vacuum, Chair Railings, Crown Moldings, Entry Level Bedroom, Family Room Off Kitchen, Floor Plan - Open, Formal/Separate Dining Room, Kitchen - Eat-In, Kitchen - Island, Primary Bath(s), Recessed Lighting, Soaking Tub, Sprinkler System, Stall Shower, Upgraded Countertops, Wainscotting, Walk-in Closet(s), Water Treat System, Wet/Dry Bar, Window Treatments, Wine Storage, Wood Floors
Hot Water Natural Gas
Heating Forced Air
Cooling Central A/C, Attic Fan, Multi Units
Flooring Hardwood, Ceramic Tile, Other
Equipment Built-In Microwave, Built-In Range, Central Vacuum, Cooktop - Down Draft, Dishwasher, Disposal, Dryer, Dryer - Gas, ENERGY STAR Clothes Washer, Oven - Self Cleaning, Oven/Range - Gas, Refrigerator, Six Burner Stove, Stainless Steel Appliances, Water Conditioner - Owned
Furnishings Partially
Fireplace N
Appliance Built-In Microwave, Built-In Range, Central Vacuum, Cooktop - Down Draft, Dishwasher, Disposal, Dryer, Dryer - Gas, ENERGY STAR Clothes Washer, Oven - Self Cleaning, Oven/Range - Gas, Refrigerator, Six Burner Stove, Stainless Steel Appliances, Water Conditioner - Owned
Heat Source Natural Gas
Laundry Main Floor
Exterior
Exterior Feature Brick, Deck(s)
Parking Features Garage - Side Entry, Garage Door Opener, Inside Access, Oversized
Garage Spaces 9.0
Fence Masonry/Stone
Pool Fenced, Gunite, Heated, Saltwater
Utilities Available Cable TV, Electric Available, Natural Gas Available, Sewer Available, Water Available
Water Access N
Street Surface Black Top
Accessibility None
Porch Brick, Deck(s)
Attached Garage 3
Total Parking Spaces 9
Garage Y
Building
Story 3+
Sewer Public Septic
Water Public
Architectural Style Traditional
Level or Stories 3+
Additional Building Above Grade, Below Grade
New Construction N
Schools
High Schools Vineland
School District City Of Vineland Board Of Education
Others
Senior Community No
Tax ID 14-05204-00044
Ownership Fee Simple
SqFt Source Estimated
Security Features Carbon Monoxide Detector(s),Fire Detection System,Exterior Cameras,Motion Detectors,Security System,Smoke Detector,Surveillance Sys
Acceptable Financing Conventional
Horse Property N
Listing Terms Conventional
Financing Conventional
Special Listing Condition Standard
Read Less Info
Want to know what your home might be worth? Contact us for a FREE valuation!

Our team is ready to help you sell your home for the highest possible price ASAP

Bought with Jill Santandrea • Exit Homestead Realty Professi
GET MORE INFORMATION




