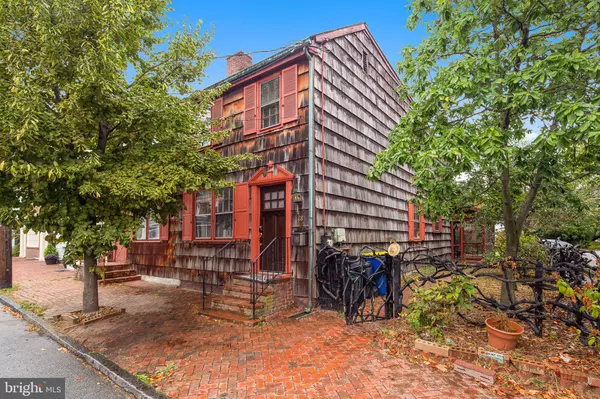For more information regarding the value of a property, please contact us for a free consultation.
Key Details
Sold Price $186,500
Property Type Single Family Home
Sub Type Twin/Semi-Detached
Listing Status Sold
Purchase Type For Sale
Square Footage 1,450 sqft
Price per Sqft $128
Subdivision Old New Castle
MLS Listing ID DENC488508
Sold Date 01/03/20
Style Colonial
Bedrooms 3
Full Baths 1
Half Baths 1
HOA Y/N N
Abv Grd Liv Area 1,450
Originating Board BRIGHT
Year Built 1910
Annual Tax Amount $1,791
Tax Year 2019
Lot Size 3,049 Sqft
Acres 0.07
Lot Dimensions 30.10 x 103.80
Property Description
Off-the charts charm in the heart of historic New Castle! Herringbone-style brick sidewalks, tree-line streets, and brick front steps with black wrought-iron railing precede this delightful 3BRs/1 bath 1910-built 2-story home. Step into this century-plus twin home and appreciate earlier-era architecture beautifully blended with today s modern-life amenities and neutral palette. Front room is spacious and sun-drenched thanks to the double window on front wall where natural light streams in and enhances rich random-width gradated hardwood floors. Extra-wide baseboards are throughout lending depth, while beautiful floor-to-ceiling brick FP with handsome wood mantle is focal point of room offering warmth and standing as welcoming element. It s easy to envision array of comfortable seating of couches and chairs around the FP and all enjoying a cozy fire on a cold winter s eve. Home echoes traditional front-to-back floor plan of rooms defined and separate, with DR just beyond front room. Hardwoods, wide baseboards and ivory paint continue in DR with addition of wrought-iron ceiling light. Quaint ambiance reigns here as well with steps with carpeting, leaving partial handsome hardwood exposed, and wood railing. True to floor-plan kitchen is past DR and features roomy dining area. Natural wood ceiling, wood block countertops and white cabinets offer rustic appeal, while SS appliances and sleek subway tile backsplash brings modern touch. Laundry room is tucked just off kitchen and features string of wood cabinets so supplies can be easily stored, as well as PR with cream vanity and natural wood mirror. Upper level is home to 2 secondary BRs, both with carpeted floors, wide baseboards and sizable closets, with one of the 2 BRs featuring lovely wall-to-wall built-ins of open shelving and cabinets beneath. It s both practical and pretty! Display books, photos and pottery on shelves, and use cabinets for space-saving storage. MBR is not only large, but also boasts the 2nd floor-to-ceiling brick FP of the home as well as 2 full closets. A true delight! Full bath touts cherry cabinetry, subway tile tub/shower and wood ceiling repeated from main level. Backyard is enchanting. Generous screened-in porch off back of home is bound to be a crowd pleaser for 3-season enjoyment. Charming branch-style fencing circles perimeter of yard with shrubs interspersed. Dual-door shed is perfect for stashing outdoor equipment, gardening tools and children s outside toys. Home is walkable to town, shops, cafes and the hub-of-the-town Battery Park. Enjoy a picnic. Watch ships sail up and down the river. Fly a kite. Play Frisbee. Go for a walk, jog or bike ride along the paved pathway. Relish picturesque waterfront views of the Delaware River and unwind, decompress and relax. Home has old-world charm with new appeal!
Location
State DE
County New Castle
Area New Castle/Red Lion/Del.City (30904)
Zoning 21HR
Rooms
Basement Partial
Main Level Bedrooms 2
Interior
Heating Forced Air
Cooling Central A/C
Fireplaces Number 2
Heat Source Natural Gas
Exterior
Water Access N
Accessibility None
Garage N
Building
Story 2
Sewer Public Sewer
Water Public
Architectural Style Colonial
Level or Stories 2
Additional Building Above Grade, Below Grade
New Construction N
Schools
School District Colonial
Others
Senior Community No
Tax ID 21-015.30-008
Ownership Fee Simple
SqFt Source Assessor
Special Listing Condition Standard
Read Less Info
Want to know what your home might be worth? Contact us for a FREE valuation!

Our team is ready to help you sell your home for the highest possible price ASAP

Bought with Erin Fortney • RE/MAX Horizons
GET MORE INFORMATION




