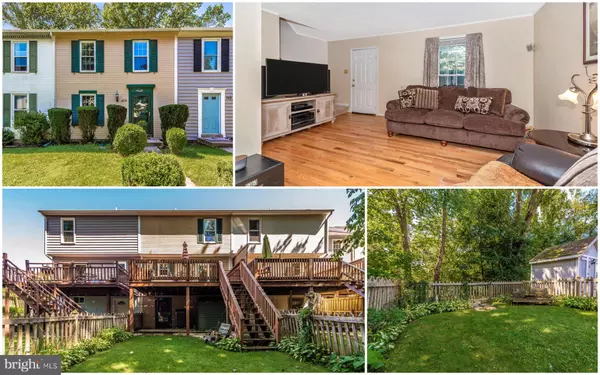For more information regarding the value of a property, please contact us for a free consultation.
Key Details
Sold Price $215,000
Property Type Townhouse
Sub Type Interior Row/Townhouse
Listing Status Sold
Purchase Type For Sale
Square Footage 1,080 sqft
Price per Sqft $199
Subdivision None Available
MLS Listing ID MDCR191338
Sold Date 01/02/20
Style Colonial
Bedrooms 2
Full Baths 1
HOA Fees $20/ann
HOA Y/N Y
Abv Grd Liv Area 880
Originating Board BRIGHT
Year Built 1985
Annual Tax Amount $2,472
Tax Year 2018
Lot Size 2,400 Sqft
Acres 0.06
Property Description
Currently the LEAST EXPENSIVE TOWNHOME in Mt Airy! NEW ROOF, WATER HEATER, HVAC, WINDOWS AND SLIDING DOOR! Experience the joy of townhouse living in this 2 bedroom and 1 full bathroom home which offers 3 levels of finished living space! Entering into the main level, you will be impressed by the gleaming hardwood floors and flowing open floor plan. This level includes the spacious sun-filled living room which leads to the dining area and kitchen featuring ample cabinet space. Off the kitchen is the large rear deck overlooking the fenced rear lawn which is ideal for outdoor entertaining. On the upper level of the home you will find the 2 spacious bedrooms as well as the recently renovated full bath. Plenty of additional living space awaits in the finished basement which includes a sprawling family room and walk-out access to the rear yard. Great location with close proximity to beautiful Watkins Park and downtown Mount Airy which offers local shopping and delicious restaurants. Move in ready and offering easy access to major commuter routes, this fantastic home is just awaiting its new owner!
Location
State MD
County Carroll
Zoning R
Rooms
Other Rooms Living Room, Bedroom 2, Kitchen, Family Room, Breakfast Room, Bedroom 1, Laundry, Full Bath
Basement Fully Finished, Connecting Stairway, Interior Access, Outside Entrance, Rear Entrance, Walkout Level, Sump Pump
Interior
Interior Features Attic, Carpet, Ceiling Fan(s), Chair Railings, Kitchen - Table Space, Wood Floors
Hot Water Electric
Heating Heat Pump(s)
Cooling Central A/C, Ceiling Fan(s), Programmable Thermostat
Equipment Built-In Microwave, Dryer, Washer, Dishwasher, Exhaust Fan, Disposal, Refrigerator, Extra Refrigerator/Freezer, Icemaker, Water Heater, Oven/Range - Electric
Fireplace N
Window Features Energy Efficient,Double Hung,Screens
Appliance Built-In Microwave, Dryer, Washer, Dishwasher, Exhaust Fan, Disposal, Refrigerator, Extra Refrigerator/Freezer, Icemaker, Water Heater, Oven/Range - Electric
Heat Source Electric
Laundry Washer In Unit, Dryer In Unit, Lower Floor
Exterior
Exterior Feature Deck(s)
Parking On Site 2
Fence Rear, Wood
Utilities Available Under Ground, Cable TV
Amenities Available Tot Lots/Playground
Water Access N
View Street, Garden/Lawn
Roof Type Asphalt
Accessibility None
Porch Deck(s)
Garage N
Building
Lot Description Rear Yard
Story 3+
Sewer Public Sewer
Water Public
Architectural Style Colonial
Level or Stories 3+
Additional Building Above Grade, Below Grade
Structure Type Dry Wall,Paneled Walls
New Construction N
Schools
School District Carroll County Public Schools
Others
HOA Fee Include Insurance,Common Area Maintenance,Snow Removal
Senior Community No
Tax ID 0713020620
Ownership Fee Simple
SqFt Source Estimated
Security Features Smoke Detector,Carbon Monoxide Detector(s)
Special Listing Condition Standard
Read Less Info
Want to know what your home might be worth? Contact us for a FREE valuation!

Our team is ready to help you sell your home for the highest possible price ASAP

Bought with Stacy M. Allwein • Century 21 Redwood Realty
GET MORE INFORMATION




