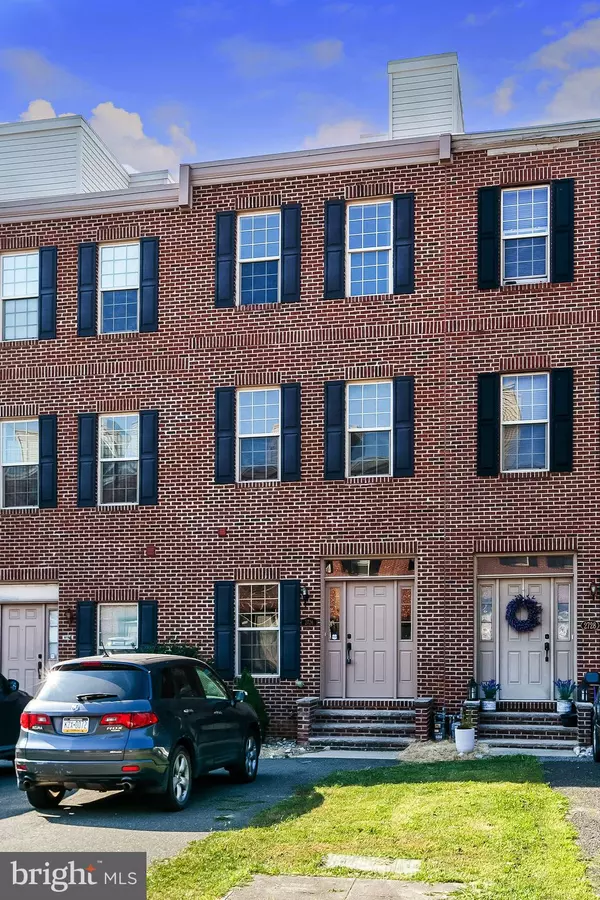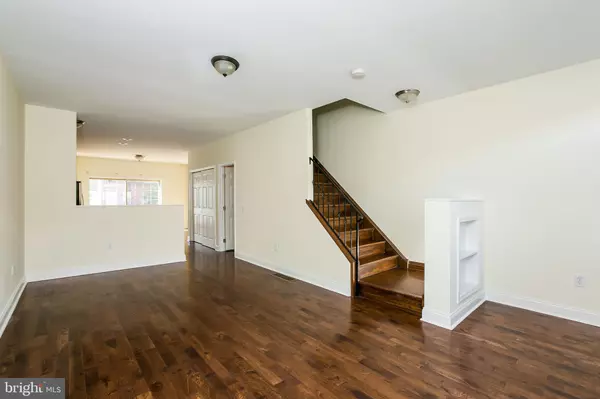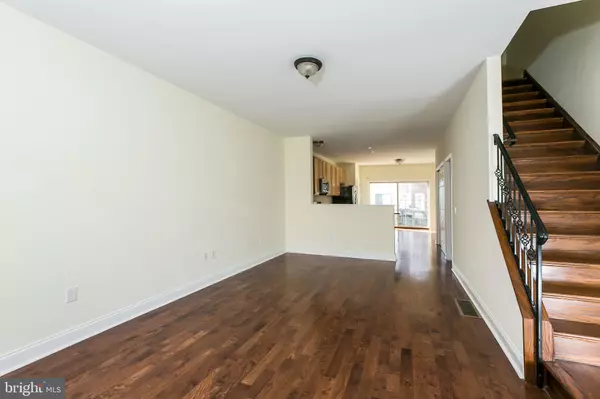For more information regarding the value of a property, please contact us for a free consultation.
Key Details
Sold Price $325,000
Property Type Townhouse
Sub Type Interior Row/Townhouse
Listing Status Sold
Purchase Type For Sale
Square Footage 2,240 sqft
Price per Sqft $145
Subdivision Port Richmond
MLS Listing ID PAPH100619
Sold Date 12/19/19
Style Straight Thru
Bedrooms 4
Full Baths 3
HOA Y/N N
Abv Grd Liv Area 2,240
Originating Board BRIGHT
Year Built 2010
Annual Tax Amount $5,563
Tax Year 2020
Lot Size 1,646 Sqft
Acres 0.04
Lot Dimensions 16.00 x 102.89
Property Description
Unique cul-de-sac townhome with parking!This spacious, three-story row has all the living space and privacy one could need. Once you enter this home, youre greeted with a large, living room with hard floors that guide you to the back of the home where a beautiful Eat-In-Kitchen awaits for all your entertaining needs. The kitchen includes matching appliances with a gas range stove top oven, microwave, dishwasher, and refrigerator. The kitchen also includes a deep stainless-steel corner sink, shaker cabinets, and granite countertops with brush nickel finishes. Off the quaint two-seater island, the dining space is large enough a full-size dining table. While enjoying your dinner you ll notice the beautiful natural light streaming in through the large sliding glass doors that take you to an outdoor space. Heading upstairs along the classic rod iron railing to the first of two Master Bedrooms, youll notice the hardwood floors have been carried throughout this home and are in pristine condition. The second floor master shares a bathroom that comes with two showers and a custom built in vanity. The second floor bath is finished off with a neutral tile floor and chrome finishes. The second room in the front of the home is large enough to serve as a second bedroom, or even an office space. This floor also contains your washer and dryer units for ease and convenience. Heading up to the third floor your feet are cushioned by the soft, plush carpet that opens up to the same hardwood floors that are carried out on the main levels of the home. The Master Suite covers the entire length of this row home making this bedroom area is twenty-two feet long and eleven feet wide; giving you plenty of space for a cozy seating area, as well as accommodating any bedroom furniture you may need. The bathroom is equipped with a dual vanity sink, individual mirrors, a corner soaking corner tub, and glass shower. The bathroom is finished off with a neutral tile floor and shaker cabinets. To add to the romance of this beautiful master, the roof top space is also accessible through the bedroom area; giving you those gorgeous city sunsets and views that everyone talks about - BYO Roof Deck!The fully-finished basement has deep window wells which removes that -basement- feel and brings in natural light to the space. It could be utilized as additional living space, entertaining, bedroom, or even an office. The basement comes with wall to wall carpet, a finished bath with plenty of storage. Conveniently located to all booming Fishtown has to offer - restaurants, shopping, entertainment - without the congestion. Easy access to I 95 to head North or South for work or play.
Location
State PA
County Philadelphia
Area 19134 (19134)
Zoning ICMX
Rooms
Other Rooms Laundry
Basement Other, Fully Finished
Interior
Heating Forced Air
Cooling Central A/C
Heat Source Natural Gas
Exterior
Garage Spaces 2.0
Water Access N
Accessibility None
Total Parking Spaces 2
Garage N
Building
Story 3+
Sewer Public Sewer
Water Public
Architectural Style Straight Thru
Level or Stories 3+
Additional Building Above Grade
New Construction N
Schools
School District The School District Of Philadelphia
Others
Senior Community No
Tax ID 312179540
Ownership Fee Simple
SqFt Source Estimated
Special Listing Condition Standard
Read Less Info
Want to know what your home might be worth? Contact us for a FREE valuation!

Our team is ready to help you sell your home for the highest possible price ASAP

Bought with Andrew G Black • Redfin Corporation
GET MORE INFORMATION




